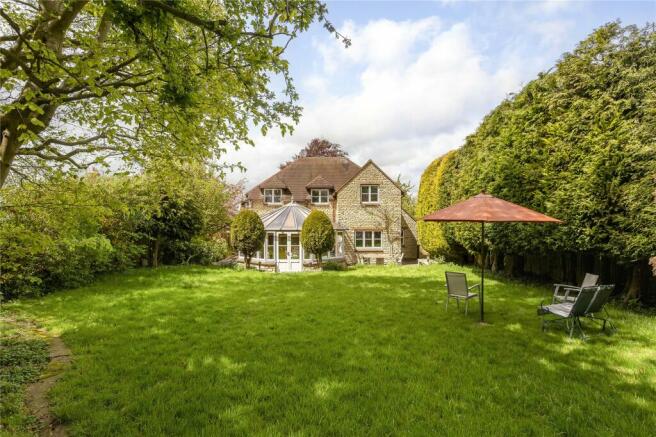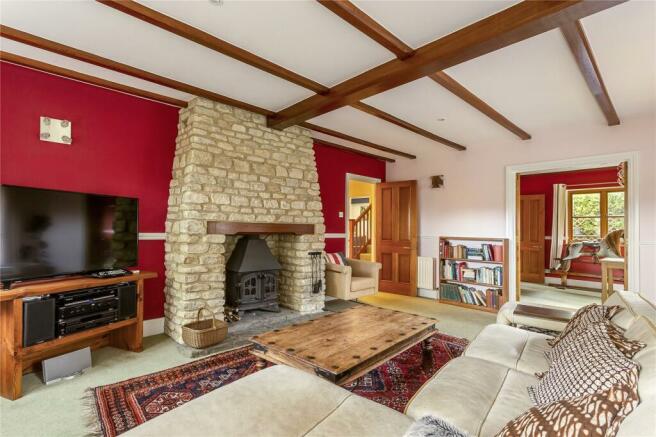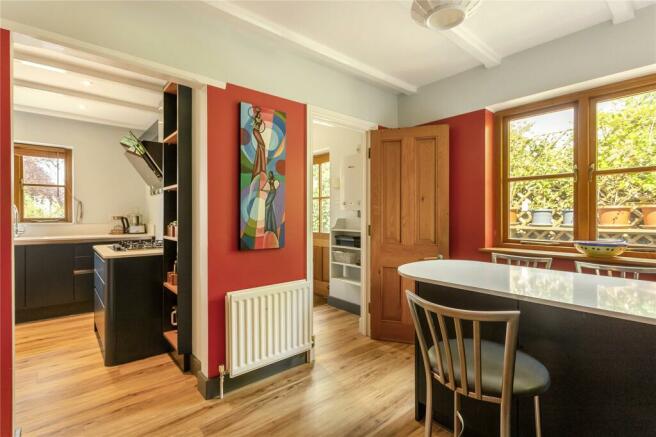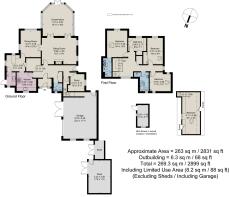Main Street, Forest Hill, Oxford, OX33

- PROPERTY TYPE
Detached
- BEDROOMS
5
- BATHROOMS
2
- SIZE
Ask agent
- TENUREDescribes how you own a property. There are different types of tenure - freehold, leasehold, and commonhold.Read more about tenure in our glossary page.
Freehold
Key features
- 5 bedrooms (1 en suite)
- No onward chain
- double garage
- a range of useful outbuildings
- potential to create a home office
- private garden backing onto a meadow
- driveway for several cars
Description
Set in a rural idyll with excellent access to Oxford and London.
Stone Crest is a substantial house in a peaceful location, set back on the south side of a village street in an elevated position. It benefits from ultrafast full fibre broadband.
The accommodation is spacious and versatile, enjoying a wealth of natural light from a mature southerly facing garden. The garden is not overlooked and affords an enviable outlook across a meadow.
Entering a lobby area through a large oak front door, the ground floor flows well from a welcoming entrance hall, from where you can see through the house to the garden beyond.
The central location of the stairwell gives the advantage of an entrance hall, kitchen, breakfast room, dining room and sitting room that can all be approached from either direction. This layout makes the whole area ideal for entertaining.
Between each room, upstairs and downstairs, there are solid oak doors.
Directly off the entrance hall are the modern kitchen and breakfast room, with an adjoining scullery. These are bright rooms with windows on three sides. All three have matching quartz worktops and contemporary storage units with soft-close drawers and doors. The main kitchen sink includes a Brita filtered drinking water tap. There is a house water softener installed under the sink.
From the breakfast room one enters the dining room, which has windows on two sides, one facing the garden. Wide double doors open on to the sitting room.
The sitting room also has windows on two sides, including two sets of glazed double doors to the garden room. There is a natural stone fireplace with a log-burning stove.
The spacious garden room is constructed in oak over a stone stub wall. It is perfect for meals / parties even on the hottest of days, having many opening windows and roof-lights. There are attractive thin-strip hardwood blinds on all the windows - electrically operated on the roof zones. The floor is clay-tiled with underfloor heating.
At the far end of the entrance hall, past a cloakroom, one turns right to find a secluded double aspect study/office. This is also useable as a single bedroom. Next to this is a small staircase leading up to a long loft bedroom/snug/office extending the full width of the garage below. It is a bright room with a double window overlooking the drive and a Velux roof window.
Climbing the main stairs one emerges into a bright landing which has two windows: one overlooking the drive and village street to the north, the other facing west to catch the evening sunset perfectly.
The master bedroom overlooks the garden and field beyond. There is a bright ensuite shower room with twin basins and a large walk-in shower. The walls and floor are tiled in high quality porcelain tiles. The floor is a sealed wet room type with electric underfloor heating.
On this floor there are three further bedrooms, two with walk-in wardrobes and one with a basin. All four main bedrooms have south-facing windows overlooking the garden. giving an exceptional view out over the adjoining meadow, unspoilt by any other buildings. From sunrise the morning light floods into these rooms.
There is a family bathroom with a double-ended enamel steel bath and another walk-in shower. The floor is a sealed wet room type with underfloor heating. The shower, as in the ensuite, is a power shower.
Off the landing there is access via a ladder to a boarded attic for storage. This has full headroom in the main part.
Outside at the front of the house is a driveway that accommodates six cars, a couple of outbuildings, and a beautifully equipped double garage.
The double garage has solid oak doors at the front, two oak framed windows, and a back door giving direct access to the garden. The floor is fully tiled. There are two central heating radiators and full plumbing - water supply and drains. The space was designed for easy conversion to form an annexe or separate flat if needed.
On the left side of the house, on the opposite side from the garage and passing under a pear tree, there is side access to the rear garden.
The south-facing garden is a wonderful oasis, not over-looked, bordered by mature trees, and affording various shaded seating areas and locations for hammocks etc. Beyond the fence at the end of the garden there is a lovely outlook over the neighbouring field where, from time to time, one will see pheasants, horses, ducks or chickens. Near the house and around the octagonal sides of the garden room there is a useful patio area with steps up to the raised lawn.
An insulated outbuilding with power and light at the bottom of the garden has two windows and is useable as a garden playroom or home office.
South Oxfordshire Council Tax Band G
Forest Hill is a popular village situated just off the A40 to the east of Oxford and 3.5 miles from Junction 8A on the M40. It benefits from various amenities, including the acclaimed White Horse public house/restaurant, the 12th century Church of St Nicholas and a village hall. There is an active village community with numerous clubs and societies.
Just one mile up the road, there is a village shop in Stanton St John, and also a handy farm shop and café.
A 5-minute drive in the other direction gets you to the 24-hour M40 Service area.
The area offers a wide variety of well-regarded state and private schools, and the JR hospital is 3.5 miles away.
There is a bus service connecting Forest Hill to Oxford and Bicester.
Airport buses (Heathrow and Gatwick) depart every 30 minutes, and buses to Central London every 15 minutes, from the Thornhill Park and Ride 1.5 miles away.
For train commuters, Chiltern Railways operates a regular service from Oxford Parkway or Islip Station to London Marylebone, with journey times from under an hour.
The A40 is at the bottom of the hill providing fast access to either Oxford or London - via the M40.
Brochures
Particulars- COUNCIL TAXA payment made to your local authority in order to pay for local services like schools, libraries, and refuse collection. The amount you pay depends on the value of the property.Read more about council Tax in our glossary page.
- Band: G
- PARKINGDetails of how and where vehicles can be parked, and any associated costs.Read more about parking in our glossary page.
- Yes
- GARDENA property has access to an outdoor space, which could be private or shared.
- Yes
- ACCESSIBILITYHow a property has been adapted to meet the needs of vulnerable or disabled individuals.Read more about accessibility in our glossary page.
- Ask agent
Main Street, Forest Hill, Oxford, OX33
NEAREST STATIONS
Distances are straight line measurements from the centre of the postcode- Oxford Station5.0 miles
- Islip Station5.5 miles
About the agent
Established in Mayfair in 1872, John D Wood & Co. has 150 years experience specialising in selling and letting properties in London, the South of England, country and internationally, as well as staff relocation services and interior consultancy, and are committed to offering a bespoke service, a strategic approach to marketing, and local expertise that has been trusted for generations.
Industry affiliations



Notes
Staying secure when looking for property
Ensure you're up to date with our latest advice on how to avoid fraud or scams when looking for property online.
Visit our security centre to find out moreDisclaimer - Property reference OXF220273. The information displayed about this property comprises a property advertisement. Rightmove.co.uk makes no warranty as to the accuracy or completeness of the advertisement or any linked or associated information, and Rightmove has no control over the content. This property advertisement does not constitute property particulars. The information is provided and maintained by John D Wood & Co. Sales, Oxford. Please contact the selling agent or developer directly to obtain any information which may be available under the terms of The Energy Performance of Buildings (Certificates and Inspections) (England and Wales) Regulations 2007 or the Home Report if in relation to a residential property in Scotland.
*This is the average speed from the provider with the fastest broadband package available at this postcode. The average speed displayed is based on the download speeds of at least 50% of customers at peak time (8pm to 10pm). Fibre/cable services at the postcode are subject to availability and may differ between properties within a postcode. Speeds can be affected by a range of technical and environmental factors. The speed at the property may be lower than that listed above. You can check the estimated speed and confirm availability to a property prior to purchasing on the broadband provider's website. Providers may increase charges. The information is provided and maintained by Decision Technologies Limited. **This is indicative only and based on a 2-person household with multiple devices and simultaneous usage. Broadband performance is affected by multiple factors including number of occupants and devices, simultaneous usage, router range etc. For more information speak to your broadband provider.
Map data ©OpenStreetMap contributors.




