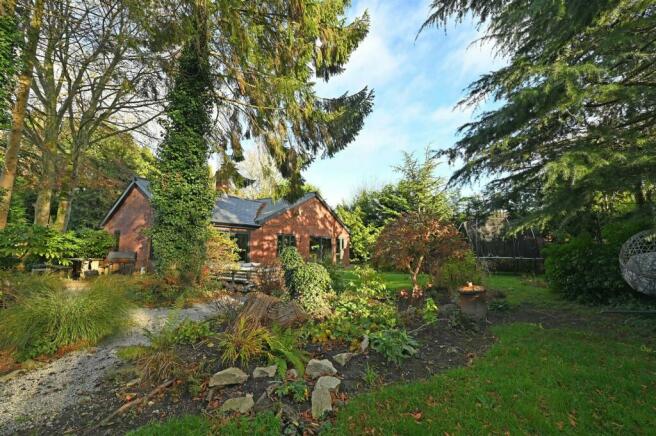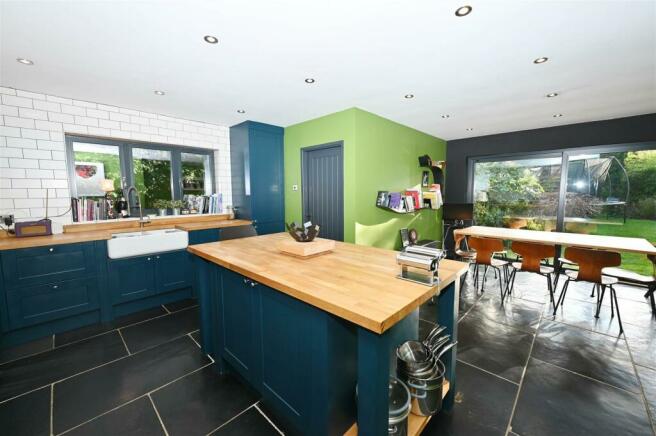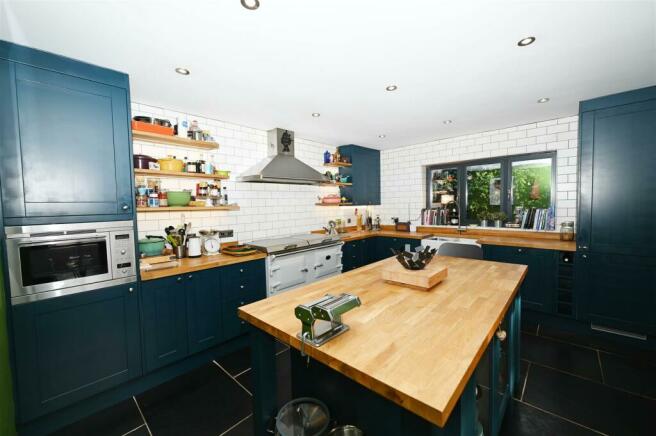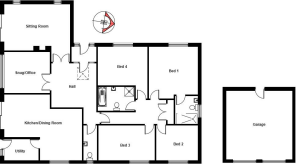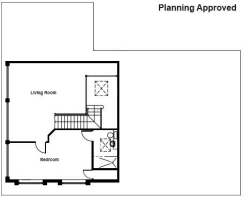Cedar Grove, Barton

- PROPERTY TYPE
Detached Bungalow
- BEDROOMS
4
- BATHROOMS
2
- SIZE
2,422 sq ft
225 sq m
- TENUREDescribes how you own a property. There are different types of tenure - freehold, leasehold, and commonhold.Read more about tenure in our glossary page.
Freehold
Description
Barton is well-served village with an award-winning Shop/Post Office, Pub & local walks. For the commuter, the village is ideally situated for the A1(M) & the A66. Darlington mainline railway station about 6 miles (LONDON Kings Cross - about 2 hours 20 minutes) & Teesside Airport are also close at hand. The market towns of Richmond & Darlington offer a wider range of shopping, restaurants & recreational facilities.
Porch - 2.17m x 1.53m (7'1" x 5'0") - Solid Oak parquet flooring.
Main Hall - 3.89m x 3.82m (12'9" x 12'6") - Solid Oak parquet flooring.
Sitting Room (South) - 5.72m x 3.93m min (18'9" x 12'10" min) - Fireplace with new Multi-fuel Stove. Double-glazed windows to front & double-glazed patio doors overlooking the gardens.
Snug/Office (South) - 3.97m x 3.60m (13'0" x 11'9") - Solid Oak parquet flooring & double-glazed window overlooking the gardens.
Kitchen & Dining Room (South) - 6.71m x 5.71m overall (22'0" x 18'8" overall) - Including Utility Room (See below).
Beautifully finished with a contemporary range of wall & floor units with wood-block worktops & inset double Belfast sink; 120i Everhot Range (3 ovens, hot plate & induction hob) plus integrated Neff appliances. Black Jura Limestone flooring. Double-glazed window to rear & double-glazed patio doors overlooking the gardens. Door to:
Utility - 3.00m x 1.95m (9'10" x 6'4") - Matching wall & floor units with worktops & sink. Door to outside.
Washroom/Wc - 3.05m x 1.22m (10'0" x 4'0") - Lovely contemporary finish with washbasin & WC. Double-glazed window to rear.
Inner Hall - Built-in double storage cupboard with hot-water cylinder. Down-lighting & loft access.
Bedroom 1. - 4.50m x 4.28m (14'9" x 14'0") - Oak flooring, double-glazed window to front & door to:
En-Suite Shower Room - 2.40m x 2.00m (7'10" x 6'6") - Elegantly finished with a glazed shower area, washbasin & inset WC. Display ledge & double-glazed window to side.
Bedroom 2. - 3.62m x 3.05m (11'10" x 10'0") - Double-glazed window to rear.
Bedroom 3. - 4.90m x 3.06m (16'0" x 10'0") - Oak flooring & double-glazed window to rear.
Bedroom 4. - 4.26m x 3.30m min (13'11" x 10'9" min) - Double-glazed window to front.
Bath/Shower Room - 3.12m x 2.08m (10'2" x 6'9") - Gorgeous: centred bath, separate glazed double shower area, inset washbasin & WC. Display ledge, down-lighting & tube-light.
Outside - Tree planted area & extensive new block paved driveway & parking area with outside lighting, power sockets & cold-water tap.
Detached Double Garage - 5.64m x 5.41m (18'6" x 17'8") - New ultra-insulated thermal roller garage doors & rear door. Strip-lighting & power.
Enclosed Gardens - South facing with an extensive Indian Sandstone patio area & path leading to the main lawned garden with established shrubs & trees. Decked patio area & gravelled area to further Indian Sandstone patio area – plenty of my-space areas.
Notes - (1) Freehold
(2) Council Tax Band: G
(3) EPC: 70-C
(4) Woodlands owns the driveway approach…
Totally Fully Refurbished Over The Past 2-3 Years - •New Roof with discreet ‘in roof’ Solar Panels
•New Heating & Hot-water System
•New aluminium framed double-glazed windows & doors
•Duravit Bathroom sanitary ware
•Black Jura Limestone flooring in kitchen & guest WC.
•Solid Oak parquet flooring to snug & hall – Actual old-fashioned blocks!
•New Multi-fuel Stove.
•120i Everhot Range (3 ovens, hot plate & induction hob) & all Neff appliances
•New ultra-insulated thermal roller garage doors
•New block paved driveway & Indian Sandstone patios & paths
•Discreet LED under-soffit outside strip-lighting
Brochures
Cedar Grove, BartonBrochureCouncil TaxA payment made to your local authority in order to pay for local services like schools, libraries, and refuse collection. The amount you pay depends on the value of the property.Read more about council tax in our glossary page.
Ask agent
Cedar Grove, Barton
NEAREST STATIONS
Distances are straight line measurements from the centre of the postcode- Darlington Station5.3 miles
- North Road Station5.7 miles
About the agent
Welcome to Marcus Alderson Estate Agents
Marcus Alderson Estate Agents has been established in Richmond, North Yorkshire, since 2006. We believe we are the agent to offer you a professional and traditional approach to selling your property. We offer a competitive sales package designed to promote your property in a proactive manner.
Contact the office to speak to either Marcus or Carla on 01748 822711 for more information
Industry affiliations



Notes
Staying secure when looking for property
Ensure you're up to date with our latest advice on how to avoid fraud or scams when looking for property online.
Visit our security centre to find out moreDisclaimer - Property reference 32957825. The information displayed about this property comprises a property advertisement. Rightmove.co.uk makes no warranty as to the accuracy or completeness of the advertisement or any linked or associated information, and Rightmove has no control over the content. This property advertisement does not constitute property particulars. The information is provided and maintained by Alderson Estate Agents, Richmond. Please contact the selling agent or developer directly to obtain any information which may be available under the terms of The Energy Performance of Buildings (Certificates and Inspections) (England and Wales) Regulations 2007 or the Home Report if in relation to a residential property in Scotland.
*This is the average speed from the provider with the fastest broadband package available at this postcode. The average speed displayed is based on the download speeds of at least 50% of customers at peak time (8pm to 10pm). Fibre/cable services at the postcode are subject to availability and may differ between properties within a postcode. Speeds can be affected by a range of technical and environmental factors. The speed at the property may be lower than that listed above. You can check the estimated speed and confirm availability to a property prior to purchasing on the broadband provider's website. Providers may increase charges. The information is provided and maintained by Decision Technologies Limited. **This is indicative only and based on a 2-person household with multiple devices and simultaneous usage. Broadband performance is affected by multiple factors including number of occupants and devices, simultaneous usage, router range etc. For more information speak to your broadband provider.
Map data ©OpenStreetMap contributors.
