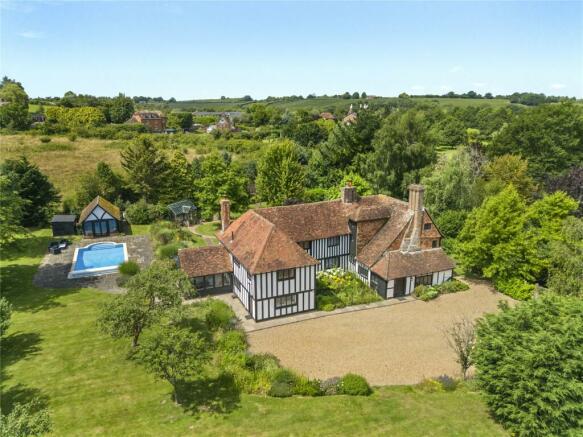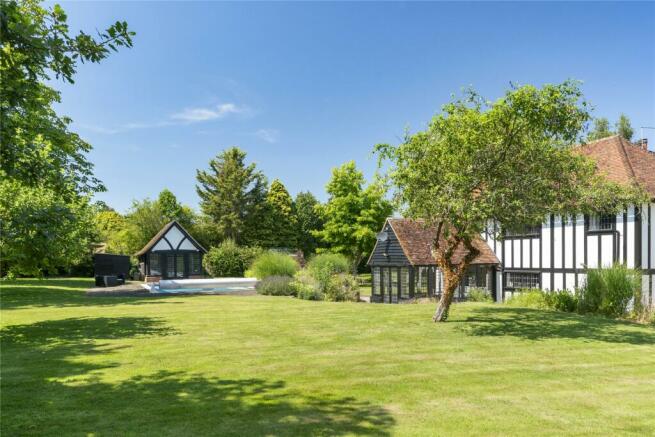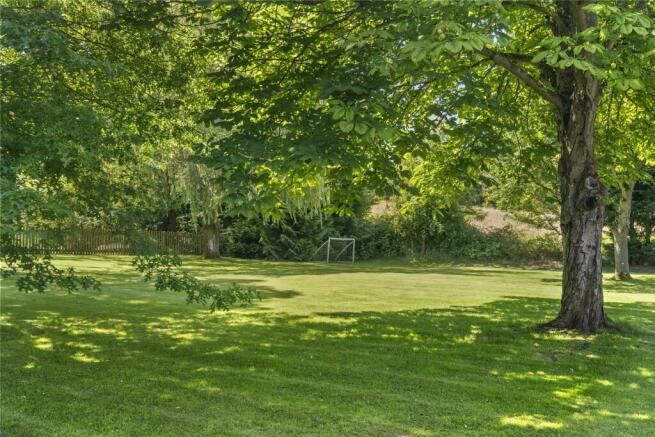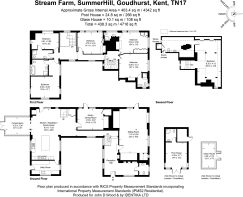
Summerhill, Goudhurst, Cranbrook, Kent, TN17

- PROPERTY TYPE
Detached
- BEDROOMS
6
- BATHROOMS
4
- SIZE
4,716 sq ft
438 sq m
- TENUREDescribes how you own a property. There are different types of tenure - freehold, leasehold, and commonhold.Read more about tenure in our glossary page.
Freehold
Description
The ground floor comprises of an entrance hall with vaulted ceiling, feature original brick floor to ceiling chimney breast, a unique original staircase to the first floor and door to the cloakroom.
The impressive double aspect drawing room provides two large Inglenook fireplaces, one housing a wood burning stove and doors opening out to the terrace. The office/dining room also provides a large inglenook fireplace with wood burning stove and door to the garden.
The contemporary kitchen/breakfast room is a particular highlight of the property offering a generous amount of natural light with triple aspect views over the garden and a slate tiled floor. There is an extensive range of attractive fitted units with a larder unit, full size fridge and dishwasher, an electric double Aga and island unit with white quartz work surface, housing for electric oven and microwave. There is also a separate utility room with garden access and fitted units housing fridge freezer, hot water cylinder, boiler and washing machine.
The exquisite oak framed vaulted sun room offers panoramic views over the garden and double doors leading to garden terrace.
The first floor provides the triple aspect principal bedroom with dressing area and en suite bath and shower room. The guest double bedroom offers double aspect views and a Jack and Jill shower room. There are three further double bedrooms, each with feature Inglenook fireplaces, two with en suite shower rooms. The second floor bedroom with partially restricted ceiling height, under eaves storage and en suite shower room.
The property is approached over a private driveway with electric double gates leading onto a large driveway providing ample off road parking. There is planning permission for a double carport – see notes below.
The landscaped gardens wrap around the property with an extensive York stone terrace providing ideal entertaining space and a circular pergola with climbing roses and vines. There is a small pond to the front of the property with wide steps leading up to a large area lawn and a fenced parcel of woodland beyond. The heated swimming pool is easily accessed from the house and provides a safety cover, pool house with changing area, shower facilities, WC and space for storage. There is also a further garden shed and heritage greenhouse.
The remainder of the grounds is arranged as enclosed paddocks and meadows (there is a concrete base offering the potential for stabling), fenced woodland and a large natural pond with walkway to an island. Garden and grounds total approximately 8 acres.
AGENT’S NOTES
Planning permission has been granted for a double bay cart lodge garage to be erected opposite the house adjacent to the driveway, Ref: TW/20/03300/FUL
Planning permission is also granted to deconstruct the entrance hall stairway with the lower portion of the stairs removed and reconstructed to make a galleried area, Ref: TW/20/01290/LBC. KCC Footpath Ref WC5 crosses land towards the North East boundary of the property
Brochures
Particulars- COUNCIL TAXA payment made to your local authority in order to pay for local services like schools, libraries, and refuse collection. The amount you pay depends on the value of the property.Read more about council Tax in our glossary page.
- Band: TBC
- PARKINGDetails of how and where vehicles can be parked, and any associated costs.Read more about parking in our glossary page.
- Yes
- GARDENA property has access to an outdoor space, which could be private or shared.
- Yes
- ACCESSIBILITYHow a property has been adapted to meet the needs of vulnerable or disabled individuals.Read more about accessibility in our glossary page.
- Ask agent
Energy performance certificate - ask agent
Summerhill, Goudhurst, Cranbrook, Kent, TN17
NEAREST STATIONS
Distances are straight line measurements from the centre of the postcode- Marden Station3.1 miles
- Staplehurst Station4.5 miles
- Paddock Wood Station4.7 miles
About the agent
Established in Mayfair in 1872, John D Wood & Co. has more than 145 years' experience specialising in selling and letting properties in London, the country and internationally, as well as staff relocation services and interior consultancy, and are committed to offering a bespoke service, a strategic approach to marketing, and local expertise that has been trusted for generations.
Notes
Staying secure when looking for property
Ensure you're up to date with our latest advice on how to avoid fraud or scams when looking for property online.
Visit our security centre to find out moreDisclaimer - Property reference CHB240053. The information displayed about this property comprises a property advertisement. Rightmove.co.uk makes no warranty as to the accuracy or completeness of the advertisement or any linked or associated information, and Rightmove has no control over the content. This property advertisement does not constitute property particulars. The information is provided and maintained by John D Wood & Co. Sales, Country House Department. Please contact the selling agent or developer directly to obtain any information which may be available under the terms of The Energy Performance of Buildings (Certificates and Inspections) (England and Wales) Regulations 2007 or the Home Report if in relation to a residential property in Scotland.
*This is the average speed from the provider with the fastest broadband package available at this postcode. The average speed displayed is based on the download speeds of at least 50% of customers at peak time (8pm to 10pm). Fibre/cable services at the postcode are subject to availability and may differ between properties within a postcode. Speeds can be affected by a range of technical and environmental factors. The speed at the property may be lower than that listed above. You can check the estimated speed and confirm availability to a property prior to purchasing on the broadband provider's website. Providers may increase charges. The information is provided and maintained by Decision Technologies Limited. **This is indicative only and based on a 2-person household with multiple devices and simultaneous usage. Broadband performance is affected by multiple factors including number of occupants and devices, simultaneous usage, router range etc. For more information speak to your broadband provider.
Map data ©OpenStreetMap contributors.





