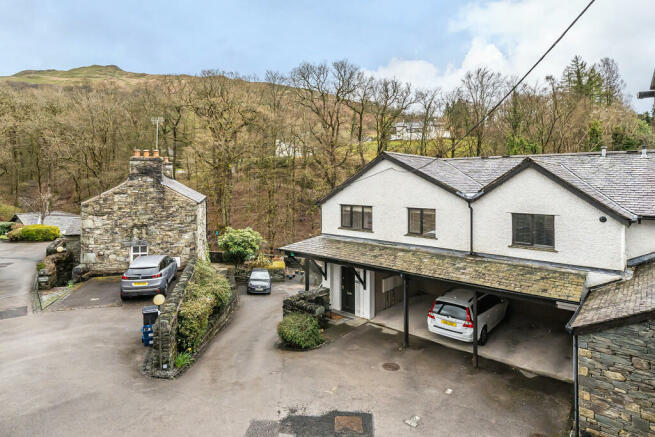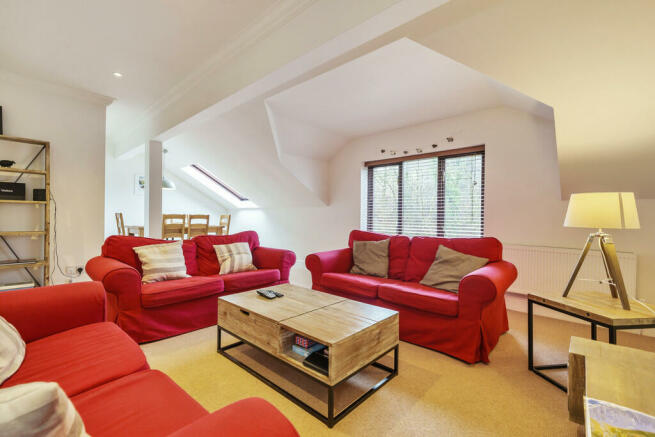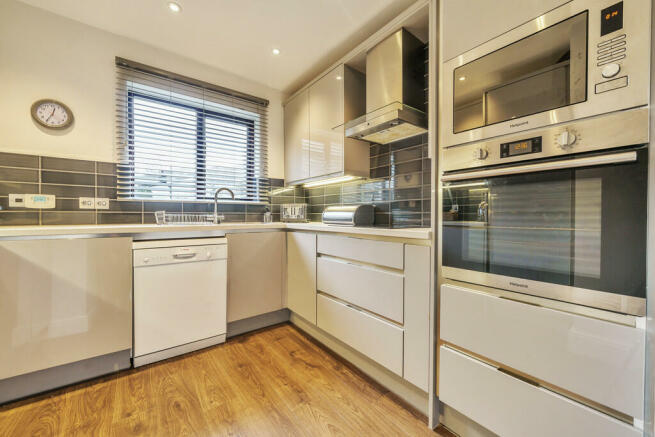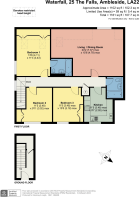Waterfall, 25 The Falls, Ambleside, Cumbria, LA22 0QT

- PROPERTY TYPE
Apartment
- BEDROOMS
3
- BATHROOMS
2
- SIZE
Ask agent
Key features
- 3 Double bedroomed, 2 bathroomed apartment
- South facing living room and fitted kitchen
- A perfect holiday let, weekend retreat or permanent home
- Quietly placed and yet just a short stroll from central Ambleside
- Spacious accommodation
- Immaculately presented
- Lovely communal grounds overlooking Stock Ghyll
- Idyllic setting with lovely views
- Private car parking for 2 cars (1 covered) and plenty of visitors space provision on site
- Superfast Broadband 80 Mbps*
Description
What3words ///slanting.rapid.genius
Description Superbly placed just short stroll from central Ambleside, this immaculate 3 double bedroomed, 2 bathroomed self contained apartment could hardly cater better for the holiday letting market and is large enough for comfortable family living or an idyllic weekend retreat. With a magnificent south facing living room (over 24 foot long) with lovely woodland views, a stylishly refitted kitchen, 3 double bedrooms (1 en suite), bathroom and 2 car parking spaces.
There are lovely woodland views alongside beautiful Stockghyll. Superbly placed at the edge of the ever popular village of Ambleside, just a short stroll from the centre which offers an excellent selection of shops, cafes, highly regarded restaurants and of course traditional Lakeland inns and a variety of cinema screens. This splendidly well proportioned purpose built apartment has been superbly designed to offer well balanced accommodation. It is of no surprise to find that the property is a very popular holiday let with Lakelovers ( and enjoys numerous repeat bookings for those who have fallen in love both with its delightful location and the bright and airy accommodation on offer.
Enjoying its own private entrance door, the entrance hall has a useful storage cupboard with light and shelving and a staircase up to the first floor landing. The accommodation includes a spacious south facing living/dining room with lovely woodland views and ample space to dine. The stylish kitchen has been refitted with an attractive range of wall and base units and working surfaces incorporating a stainless steel sink with mixer tap and drainer. The integrated appliances include a Hotpoint oven and microwave, a Lamona refrigerator and freezer, a Euro Kera induction hob, a Bosch dishwasher and an AEG washer/dryer. The master bedroom is bright and airy with woodland views and eaves storage cupboards/wardrobes. The en suite shower room has also been refitted with a walk-in shower with rainfall shower and handheld attachment, wash basin and WC. Attractive tiling to walls and floor, a ladder style towel rail, shaver point and downlights. There are two further double bedrooms both with lovely woodland views and fitted wardrobes. The bathroom has also been updated and comprises bath with rainfall shower over, wall mounted wash basin and WC. There is a ladder style towel rail, downlights and attractive tiling to the walls and floor.
The property is easily maintained and managed and includes an intriguing quirk being the currently unused large sub floor area which presently has a step ladder access only via a hatch in the floor of the ground floor store room but which has an eight foot ceiling height and measures approximately 36'3" x 14' (11.34m x 4.26m). The room has no natural light but has potential (subject to any necessary consents).
Accommodation (with approximate dimensions)
Ground Floor Entrance Hall and store under staircase
Stairs from the Entrance Hall lead to
First Floor Landing
Living/ Dining Room 24' 2" max x 15' 8" max (7.37m max x 4.78m max)
Kitchen 11' 5" max x 9' 7" max (3.48m max x 2.92m max)
Master Bedroom 13' 6" x 11' 3" (4.11m x 3.43m)
En Suite Shower Room
Bedroom 2 11' 5" x 9' 11" (3.48m x 3.02m)
Bedroom 3 11' 5" x 10' 5" max (3.48m x 3.18m max)
Bathroom
Outside
Garden and Parking To the front of the property is access to the covered parking for one car with a further parking space bay in front. The property is set in communal grounds with additional visitor parking around the development. In addition there is a lovely recreational field owned by the Management Company for the use of owners in the development plus a communal barbeque area overlooking Stockghyll.
Services Mains water, drainage, gas and electricity are connected. Gas central heating to radiators. Double glazed windows.
* Checked on 14th April 2023 - not verified
Business Rates The property has a rateable value of £3,350 with £1,671.65 being the amount payable to Westmorland and Furness District Council for 2023/24.
Small Business Rate Relief may be available.
Tenure The property is Leasehold on the residue of a 999 year Lease from 1989, with a nominal ground rent. The Stockghyll Management Company Limited has been formed with the Annual Management Fee understood to be £2,607. The Management Company looks after the day to day running of the communal parts and driveways, external repairs, decorating and maintenance together with building insurance
Energy Performance Certificate The full Energy Performance Certificate is available on our website and also at any of our offices.
Viewings Strictly by appointment with Hackney & Leigh Ambleside Office.
Brochures
Sales ParticularsTenure: Leasehold You buy the right to live in a property for a fixed number of years, but the freeholder owns the land the property's built on.Read more about tenure type in our glossary page.
GROUND RENTA regular payment made by the leaseholder to the freeholder, or management company.Read more about ground rent in our glossary page.
£0 per year
ANNUAL SERVICE CHARGEA regular payment for things like building insurance, lighting, cleaning and maintenance for shared areas of an estate. They're often paid once a year, or annually.Read more about annual service charge in our glossary page.
£0
LENGTH OF LEASEHow long you've bought the leasehold, or right to live in a property for.Read more about length of lease in our glossary page.
Ask agent
Council TaxA payment made to your local authority in order to pay for local services like schools, libraries, and refuse collection. The amount you pay depends on the value of the property.Read more about council tax in our glossary page.
Ask agent
Waterfall, 25 The Falls, Ambleside, Cumbria, LA22 0QT
NEAREST STATIONS
Distances are straight line measurements from the centre of the postcode- Windermere Station4.2 miles
About the agent
Hackney & Leigh have been specialising in property throughout the region since 1982. Our attention to detail, from our Floorplans to our new Property Walkthrough videos, coupled with our honesty and integrity is what's made the difference for over 30 years.
We have over 50 of the region's most experienced and qualified property experts. Our friendly and helpful office team are backed up by a whole host of dedicated professionals, ranging from our valuers, viewing team to inventory clerk
Industry affiliations



Notes
Staying secure when looking for property
Ensure you're up to date with our latest advice on how to avoid fraud or scams when looking for property online.
Visit our security centre to find out moreDisclaimer - Property reference 100251023913. The information displayed about this property comprises a property advertisement. Rightmove.co.uk makes no warranty as to the accuracy or completeness of the advertisement or any linked or associated information, and Rightmove has no control over the content. This property advertisement does not constitute property particulars. The information is provided and maintained by Hackney & Leigh, Ambleside. Please contact the selling agent or developer directly to obtain any information which may be available under the terms of The Energy Performance of Buildings (Certificates and Inspections) (England and Wales) Regulations 2007 or the Home Report if in relation to a residential property in Scotland.
*This is the average speed from the provider with the fastest broadband package available at this postcode. The average speed displayed is based on the download speeds of at least 50% of customers at peak time (8pm to 10pm). Fibre/cable services at the postcode are subject to availability and may differ between properties within a postcode. Speeds can be affected by a range of technical and environmental factors. The speed at the property may be lower than that listed above. You can check the estimated speed and confirm availability to a property prior to purchasing on the broadband provider's website. Providers may increase charges. The information is provided and maintained by Decision Technologies Limited. **This is indicative only and based on a 2-person household with multiple devices and simultaneous usage. Broadband performance is affected by multiple factors including number of occupants and devices, simultaneous usage, router range etc. For more information speak to your broadband provider.
Map data ©OpenStreetMap contributors.




