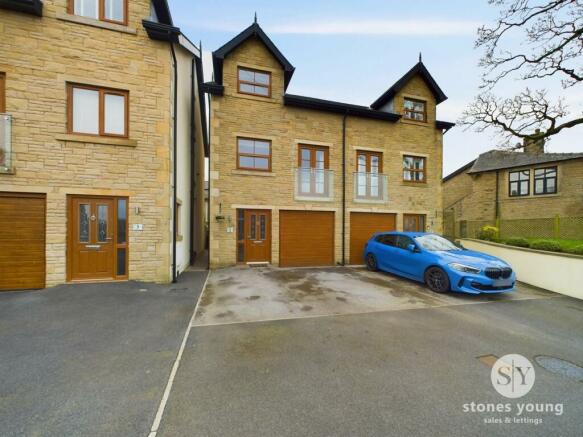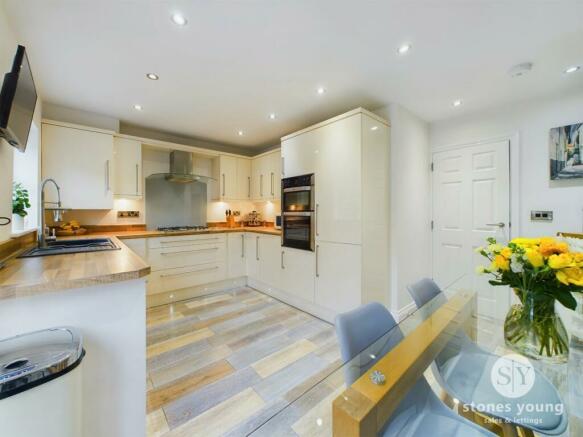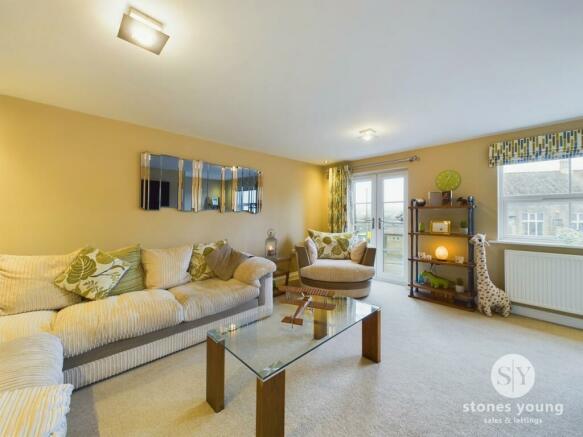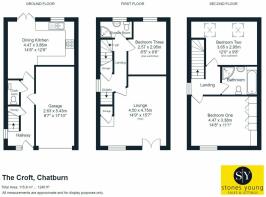Sawley Road, Chatburn, Clitheroe, BB7

- PROPERTY TYPE
Town House
- BEDROOMS
3
- BATHROOMS
3
- SIZE
Ask agent
- TENUREDescribes how you own a property. There are different types of tenure - freehold, leasehold, and commonhold.Read more about tenure in our glossary page.
Freehold
Key features
- Stunning Modern Semi-Detached Townhouse
- Superb Deceptive Accomm. Over 3 Floors
- Modern High Quality Dining Kitchen
- 3 Excellent Double Bedrooms
- Fantastic Elevated Views
- Modern 4-pce Bathroom & 3-pce Shower Room
- Drive, Garage, Attractive Landscaped Patio Garden
- Superb Village Location; Close To Amenities
Description
This stunning modern semi-detached townhouse is nestled within the much favoured village of Chatburn, well positioned surrounded by a whole host of amenities including shops, post office, hair salons, library, two pubs and a primary school all within superb walking distance, it really is a lovely village that offers something for all. This impressive home sits in an elevated position on the The Croft on Sawley Road and enjoys fantastic elevated front views across towards Grindleton, Waddington Fell and the adjacent open playing field with many countryside walks to enjoy from the doorstep. The current owners have superbly maintained this modern property which has been completed with a high quality finish throughout which will be an absolute delight to any discerning new purchaser.
The immaculate deceptive accommodation is situated over three floors offering superb flexibility. Upon entering, the ground floor welcomes you with a spacious hallway and cloakroom with integral access through to the garage, a well-appointed luxurious modern dining kitchen is positioned to the rear boasting ample storage space provided by high gloss cream base and eye-level units, complemented by contrasting work surfaces and a range of integrated appliances with French doors leading out to a delightfully landscaped garden. Ascending to the first floor there is a sizeable front lounge with french doors with Juliette balcony, offering impressive elevated views, alongside a generously sized double bedroom and a modern three piece shower room. The second floor presents a versatile array of spaces, including a lavish master bedroom with outstanding views and modern fitted furniture, another double bedroom and a luxurious four piece bathroom with feature sun tunnel.
Externally, the property boasts driveway parking for 2 cars and an integral garage with an up-and-over door, power and lighting with plumbing for washing machine. To the rear, a south facing Indian stone-flagged private garden awaits, providing an ideal setting for outdoor dining and relaxation, complete with a designated area for bedding plants at the top of the garden with timber fencing surround, external lighting and power points. Additionally there are solar panels installed. Early internal viewing is highly recommended.
Ground Floor
Entrance Hallway
uPVC external front door, wood effect ceramic tiled flooring, spindle staircase leading to first floor, coved cornicing, recessed spotlights, uPVC double glazed window, built-in storage, panelled radiator, internal door leading through to garage.
Cloakroom
Modern 2-pce white suite comprising pedestal wash basin with mixer tap, low level w.c., panelled radiator, part tiled walls, tiled flooring, extractor fan, recessed spotlighting.
Dining Kitchen
14' 9" x 9' 6" (4.50m x 2.90m) Stunning immaculate fitted kitchen with a modern range of cream wall, base and drawer units with complementary wood style contrasting work surfaces and upstands with under unit LED spotlighting, 1½ bowl sink drainer unit with mixer tap, a range of deluxe integrated appliances including newly fitted fridge freezer, built in dishwasher, Belling eye level integrated electric double oven and grill and 5-ring stainless steel gas hob, glass splashback with extractor filter canopy over, plumbing for washing machine, wood effect ceramic tiled flooring, recessed ceiling spotlights, panelled radiator, television point, uPVC double glazed window with pleasant outlooks over garden, uPVC French opening doors onto rear garden, cupboard housing combination gas central heating boiler.
First Floor
Landing 1
Coved cornicing, recessed spotlighting, uPVC double glazed window, built-in storage cupboard, panelled radiator, spindle staircase leading to second floor.
Lounge
16' 2" x 11' 2" (4.93m x 3.40m) Impressive light and airy room with uPVC double glazed window and PVC French doors with juliette balcony boasting stunning elevated views across village, neighbouring playing field and across towards Grindleton fell, built in storage cupboard, recessed spotlighting, television point, panelled radiator.
Bedroom Three
11' 3" x 8' 1" (3.43m x 2.46m) Excellent double bedroom with carpet flooring, panelled radiator, television point, uPVC double glazed window with private outlooks over garden.
Shower Room
7' 1" x 3' 7" (2.16m x 1.09m) Modern 3-pce white suite comprising corner shower enclosure with thermostatic shower and sliding glazed door, low level w.c., pedestal wash basin with mixer tap, part tiled walls, chrome ladder style radiator, recessed spotlighting, ceramic tiled flooring, uPVC double glazed window, extractor fan.
Second Floor
Landing 2
6' 3" x 6' 2" (1.91m x 1.88m) Spindle balustrade, recessed spotlighting, panelled radiator, loft access with drop down ladder, uPVC double glazed window.
Bedroom One (front)
14' 10" x 11' 1" (4.52m x 3.38m) Excellent double bedroom with carpet flooring, panelled radiator, a range of modern fitted furniture incorporating wardrobes with shelving and hanging space, drawers and bedside cabinets, recessed spotlighting, television point, uPVC double glazed window with outstanding elevated countryside views across towards Grindleton Fell, the village and playing fields.
Bedroom Two (rear)
14' 11" x 9' 8" (4.55m x 2.95m) Lovely light and airy double bedroom with carpet flooring, panelled radiator, 2x Velux windows, recessed spotlighting, television point.
Bathroom
8' 1" x 6' 2" (2.46m x 1.88m) Large 4-pce white contemporary suite comprising panelled bath with central mixer tap and shower tap fitment, low level w.c., pedestal wash basin with mixer tap, corner shower enclosure with thermostatic shower and sliding glazed door, recessed ceiling spotlights, extractor fan, tiled flooring, fully tiled walls, chrome ladder style radiator, integral ceiling sun tunnel.
Brochures
Brochure 1Council TaxA payment made to your local authority in order to pay for local services like schools, libraries, and refuse collection. The amount you pay depends on the value of the property.Read more about council tax in our glossary page.
Band: D
Sawley Road, Chatburn, Clitheroe, BB7
NEAREST STATIONS
Distances are straight line measurements from the centre of the postcode- Clitheroe Station2.2 miles
- Whalley Station5.4 miles
- Brierfield Station6.7 miles
About the agent
Established in 2004 Stones Young Sales & Lettings are a team of gold award winning qualified professionals with a wealth of experience within the property industry. With a long established highly motivated team all of whom live locally, their team are their greatest strength. With several industry awards recognising their commitment to excellent service including an EA Masters Winners Award which puts them in the top 3% in the country, your property is in safe hands.
Together with their
Notes
Staying secure when looking for property
Ensure you're up to date with our latest advice on how to avoid fraud or scams when looking for property online.
Visit our security centre to find out moreDisclaimer - Property reference 27373385. The information displayed about this property comprises a property advertisement. Rightmove.co.uk makes no warranty as to the accuracy or completeness of the advertisement or any linked or associated information, and Rightmove has no control over the content. This property advertisement does not constitute property particulars. The information is provided and maintained by Stones Young Estate and Letting Agents, Clitheroe. Please contact the selling agent or developer directly to obtain any information which may be available under the terms of The Energy Performance of Buildings (Certificates and Inspections) (England and Wales) Regulations 2007 or the Home Report if in relation to a residential property in Scotland.
*This is the average speed from the provider with the fastest broadband package available at this postcode. The average speed displayed is based on the download speeds of at least 50% of customers at peak time (8pm to 10pm). Fibre/cable services at the postcode are subject to availability and may differ between properties within a postcode. Speeds can be affected by a range of technical and environmental factors. The speed at the property may be lower than that listed above. You can check the estimated speed and confirm availability to a property prior to purchasing on the broadband provider's website. Providers may increase charges. The information is provided and maintained by Decision Technologies Limited. **This is indicative only and based on a 2-person household with multiple devices and simultaneous usage. Broadband performance is affected by multiple factors including number of occupants and devices, simultaneous usage, router range etc. For more information speak to your broadband provider.
Map data ©OpenStreetMap contributors.




