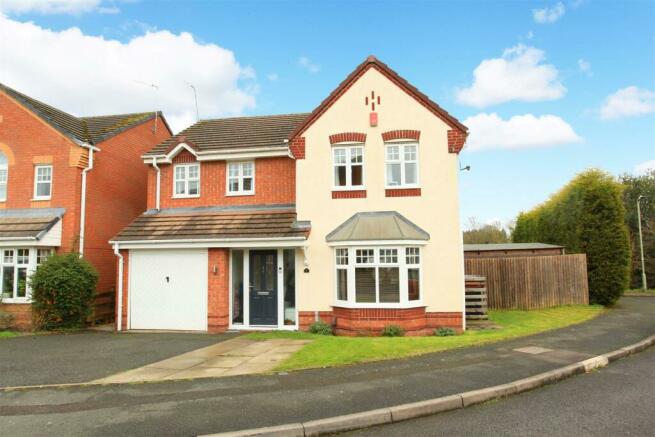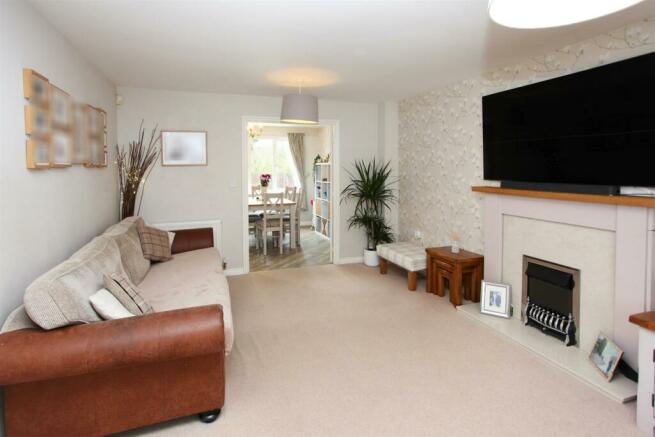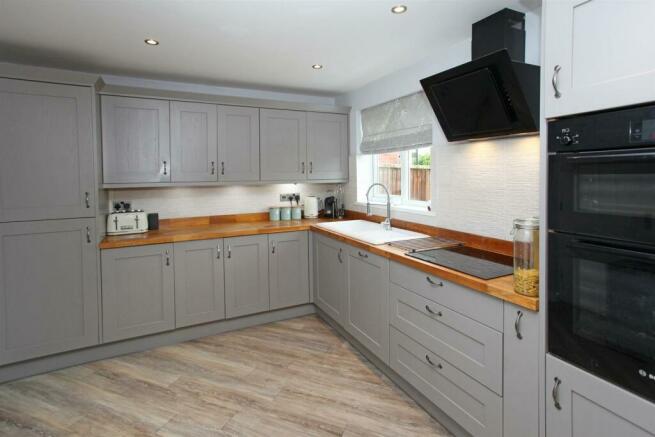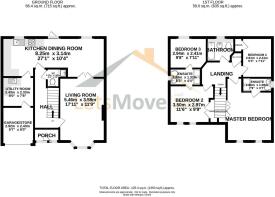Tomkinson Close, Newport

- PROPERTY TYPE
Detached
- BEDROOMS
4
- BATHROOMS
3
- SIZE
1,350 sq ft
125 sq m
- TENUREDescribes how you own a property. There are different types of tenure - freehold, leasehold, and commonhold.Read more about tenure in our glossary page.
Freehold
Key features
- Four Goodsized Bedrooms
- Large Rear Garden
- Spacious Kitchen Diner
- Garden Room
- Beautifully Presented
- Cul-de-Sac Location
Description
position at the end of Tomkinson Close on the edge of Newport town centre. Its vast rear
garden, generous bedroom sizes, spacious ground floor living accommodation, modern styling and contemporary garden room make it an ideal family home.
The property is within walking distance to Newport town centre which boasts a variety of independent shops, eateries, excellent schools, supermarkets and leisure facilities, providing plenty of
activities for all age groups. Excellent transport links allow travel to Birmingham, Stafford and
further afield via the M54, M6 and train stations.
Entrance Porch - 1.97 x 1 (6'5" x 3'3") - entering through a grey composite partially glazed door with two frosted glass viewing panels.
Hallway - 1.97 x 4.69 (6'5" x 15'4") - brightly lit walkway with wooden flooring providing access to ground floor living accommodation and stairs.
Lounge - 5.46 x 3.58 (17'10" x 11'8") - spacious living area with large inset bay window overlooking the front of the property allowing lots of natural light into the room, electric fireplace and surrounding feature mantlepiece, French doors opening into the dining area, two radiators and two ceiling light fittings.
Kitchen Diner - 8.25 x 3.14 (27'0" x 10'3") - this stylish open plan kitchen diner features grey wooden wall and base units topped with a varnished wooden countertop and textured tile splashbacks, a Beko induction hob sits flush in the countertop with a Bosch double oven fitted in the standing grey unit, a large ceramic sink and drainer sit beneath one of two windows that overlook the rear of the property, modern grey wood flooring throughout creates a sense of connectivity between the kitchen and dining area, access to the private garden through UPVC door and internal access to utility room.
Utility - 2.43 x 2.33 (7'11" x 7'7") - larger than average utility with storage units, integrated sink with plumbing for further appliances, boiler and central light fitting, access to the integrated half garage.
Wc - 1.57 x 1.46 (5'1" x 4'9") - good sized room with partially grey wood panelled walls, colourful tiled splashback, white square sink sits on wooden built in vanity, white low level flush WC, recessed spotlights and radiator.
Landing - L-shaped carpeted area leading to all four bedrooms and bathroom, airing cupboard, loft access.
Bedroom One - 3.58 x 4.97 (11'8" x 16'3") - larger than average bedroom that comfortably accommodates a king sized bed plus further furniture, built-in wardrobe space, two front facing windows, radiator and central light fitting.
En-Suite - 2.36 x 1.08 (7'8" x 3'6") - spacious shower unit with sliding glass door and chrome detail, chrome shower, white basin and low level flush WC, window, extractor fan, radiator and central light fitting.
Bedroom Two - 3.5 x 2.97 (11'5" x 9'8") - front elevation double bedroom with two UPVC windows, built-in storage space, radiator, central light fitting, access to Jack and Jill bathroom.
Bedroom Three - 2.94 x 2.41 (9'7" x 7'10") - further double bedroom with rear facing UPVC window, radiator, central light fitting, access to Jack and Jill bathroom.
En-Suite (Jack And Jill) - 2.48 x 1.31 (8'1" x 4'3") - wood laminate floored room shared between bedrooms Two and Three, tiled shower unit with chrome shower and glass sliding door, white basin and low level flush WC.
Bedroom Four - 2.81 x 2.41 (9'2" x 7'10") - further double bedroom with rear facing UPVC window, built-in storage cupboard, radiator, central light fitting.
Bathroom - 2.14 x 1.87 (7'0" x 6'1") - generous room with partially tiled walls, wood laminate flooring, fitted bath with white basin and low level flush WC, frosted window, radiator, extractor fan and recessed spotlights.
Outside - a larger than average garden plot comprising of a vast lawn, raised decking area and a patioed section that continues round down the side access of the property, there is a wooden structured garden room with electricity supply and French doors that open to the garden. The front garden consists of a lawn area, driveway with parking for multiple cars and side bin storage.
Brochures
Tomkinson Close, Newport- COUNCIL TAXA payment made to your local authority in order to pay for local services like schools, libraries, and refuse collection. The amount you pay depends on the value of the property.Read more about council Tax in our glossary page.
- Band: D
- PARKINGDetails of how and where vehicles can be parked, and any associated costs.Read more about parking in our glossary page.
- Yes
- GARDENA property has access to an outdoor space, which could be private or shared.
- Yes
- ACCESSIBILITYHow a property has been adapted to meet the needs of vulnerable or disabled individuals.Read more about accessibility in our glossary page.
- Ask agent
Tomkinson Close, Newport
NEAREST STATIONS
Distances are straight line measurements from the centre of the postcode- Oakengates Station6.7 miles
About the agent
Lets Move is a professional, friendly and experienced firm of Letting Agents with two prominent offices in the Newport and Telford area. Covering Shropshire and Staffordshire our aim is to provide our clients with the highest level of service and integrity whilst retaining the passion that being a local independent agent offers.
We offer all clients that little bit more that includes:
• A friendly, hands on practical service that can really be tailored to the client's needs.
Notes
Staying secure when looking for property
Ensure you're up to date with our latest advice on how to avoid fraud or scams when looking for property online.
Visit our security centre to find out moreDisclaimer - Property reference 32961569. The information displayed about this property comprises a property advertisement. Rightmove.co.uk makes no warranty as to the accuracy or completeness of the advertisement or any linked or associated information, and Rightmove has no control over the content. This property advertisement does not constitute property particulars. The information is provided and maintained by Lets Move, Newport. Please contact the selling agent or developer directly to obtain any information which may be available under the terms of The Energy Performance of Buildings (Certificates and Inspections) (England and Wales) Regulations 2007 or the Home Report if in relation to a residential property in Scotland.
*This is the average speed from the provider with the fastest broadband package available at this postcode. The average speed displayed is based on the download speeds of at least 50% of customers at peak time (8pm to 10pm). Fibre/cable services at the postcode are subject to availability and may differ between properties within a postcode. Speeds can be affected by a range of technical and environmental factors. The speed at the property may be lower than that listed above. You can check the estimated speed and confirm availability to a property prior to purchasing on the broadband provider's website. Providers may increase charges. The information is provided and maintained by Decision Technologies Limited. **This is indicative only and based on a 2-person household with multiple devices and simultaneous usage. Broadband performance is affected by multiple factors including number of occupants and devices, simultaneous usage, router range etc. For more information speak to your broadband provider.
Map data ©OpenStreetMap contributors.




