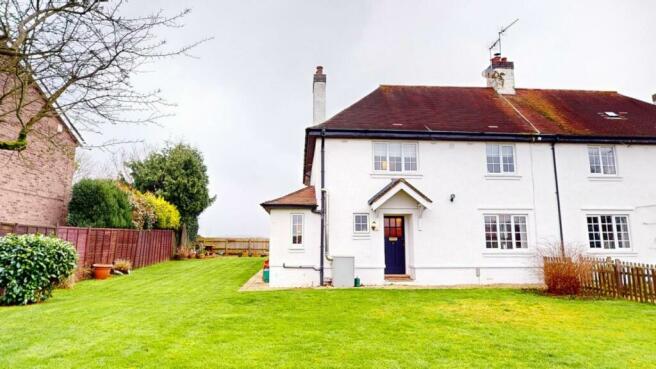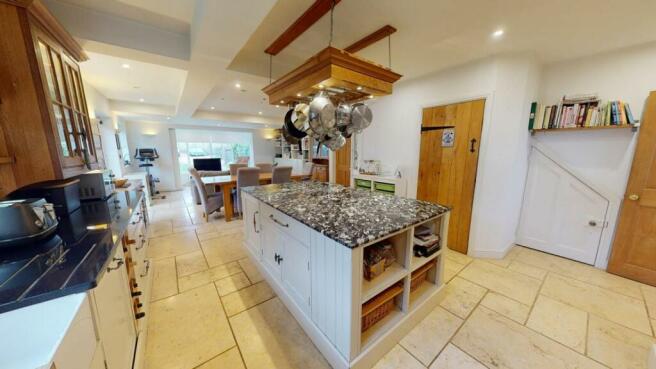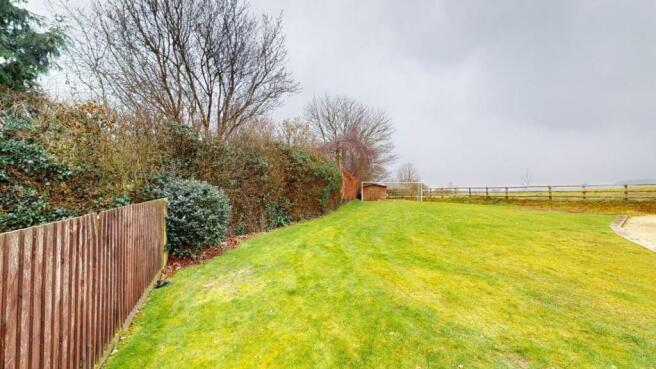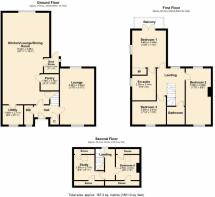
Sandy Lane, Northampton, Northamptonshire NN7 4DG

- PROPERTY TYPE
Semi-Detached
- BEDROOMS
4
- BATHROOMS
2
- SIZE
Ask agent
- TENUREDescribes how you own a property. There are different types of tenure - freehold, leasehold, and commonhold.Read more about tenure in our glossary page.
Freehold
Key features
- Rural Location
- Four Bedrooms & Study
- Balcony Overlooking Harpole Fields
- Large Plot & Parking
- 30ft Kitchen/Lounge/Dining Room
- Four Piece En-Suite Bathroom
Description
LOCAL AREA INFORMATION
Northampton is a large market town 67 miles northwest of London. The UKs 3rd largest town without official city status, it used to be the centre of the shoemaking industry and whilst Church's and Tricker's survive, the majority of factories have since been converted into accommodation or offices. The Town Centre has a variety of pubs, bars, restaurants, shops and businesses predominantly located on The Drapery, Abington Street, Gold Street, Market Square or in the Grosvenor Centre. There are also two theatres (Royal & Derngate) and a cinema/leisure complex. Just east of the town centre is the district of Cliftonville, predominantly focused on medical practitioners and the site of the general hospital as well as the privately run St Andrews and Three Shires. In the opposite direction in an area known locally as Castle Hill, the mainline Train Station operates services to both London Euston and Birmingham New Street. For road travel, Northampton has the A45 and A43 ring roads right on its doorstep plus access to three junctions of the M1 (15, 15a & 16).
THE ACCOMMODATION COMPRISES
ENTRANCE HALL
Storm porch. Wooden entrance door. Tiled entrance hall. Storage cupboard. Staircase rising to first floor landing. Doors to:
WC
Frosted uPVC double glazed window to front elevation. Suite comprising WC and corner wash hand basin with mixer tap. Tiling to splash back areas. Tiled floor.
LOUNGE 5.38m (17'8) x 3.53m (11'7)
Dual aspect uPVC double glazed windows to front and rear elevations. Two radiators. Wood effect flooring. Feature picture rails. Wood burning stove with slate hearth and wooden mantel.
KITCHEN/LOUNGE/DINING ROOM 9.42m (30'11) x 4.98m (16'4)
Kitchen Area: uPVC double glazed window to side elevation. Two ceramic Belfast style sinks with mixer tap. Space for Range cooker. Central island with granite work surfaces. Integrated dishwasher. Tiled floor. Spotlights. Wall and base units. Door to utility room. Underfloor heating throughout.
Dining Area: uPVC double glazed window and French doors to side elevation. Spotlights. Tiled floor.
Lounge Area: uPVC double glazed window to side elevation and box bay window to rear elevation. Spotlights. Tiled floor.
UTILITY ROOM 1.98m (6'6) x 2.11m (6'11)
uPVC double glazed window to front elevation. Space for washing machine and tumble dryer. Belfast style sink. Tiling to splash back areas. Tiled floor. Wall units. Granite work surfaces. Spotlights. Understairs cupboard. Under floor heating.
BOOT ROOM 1.55m (5'1) x 1.52m (5'0)
uPVC double glazed window to side elevation. Double glazed stable door. Tiled floor.
FIRST FLOOR LANDING
uPVC double glazed window to rear elevation. Radiator. Staircase to second floor landing. Doors to:
BEDROOM ONE 3.81m (12'6) x 3.48m (11'5)
uPVC double glazed window to side elevation. French doors to balcony. Upright radiator. Built in wardrobe. Wood effect flooring. Access to loft. Door to en-suite.
EN-SUITE 2.26m (7'5) x 2.44m (8'0)
uPVC double glazed window to side elevation. Heated towel rail. Suite comprising pedestal wash hand basin, WC, roll top bath with mixer tap and shower attachment and corner shower cubicle with sliding doors. Fully tiled. Extractor. Spotlights.
BEDROOM TWO 5.38m (17'8) x 2.59m (8'6)
Dual aspect uPVC double glazed windows. Radiator. Original feature fireplace. Radiator. Built in wardrobe.
BEDROOM THREE 2.39m (7'10) x 3.51m (11'6)
uPVC double glazed window to front elevation. Radiator.
BATHROOM
Heated towel rail. Suite comprising panelled bath with mixer tap and shower over, WC and wash hand basin in vanity unit. Extractor. Tiling to splash back areas. Wood effect flooring.
SECOND FLOOR LANDING
uPVC double glazed window to rear elevation. Eaves storage. Wood effect flooring. Doors to:
BEDROOM FOUR 2.59m (8'6) x 2.29m (7'6)
Velux style window with blind. Radiator. Wood effect flooring.
STUDY 2.59m (8'6) x 2.11m (6'11)
Velux style window. Radiator. Eaves storage. Wood effect flooring.
OUTSIDE
FRONT GARDEN
Privet hedge to front. Picket fence and path to front door. Shed. Lawn to front and side. Side enclosed by panelled fencing.
REAR GARDEN
Gravelled parking area for several vehicles. Gated access fence to rear. Large shed. Lawned.
PRIVATE GARDEN
Hedging to side. Lawn. Space for shed. Covered area with spotlights.
AGENTS NOTE
The property will be under going works to obtain mains drainage and a new driveway at the front of the property which will transform the front aspect of the home. It will also mean the parking which is currently to the rear of the home will be landscaped to make a large lawned area with a hedge separating the neighbouring home.
DRAFT DETAILS
At the time of print, these particulars are awaiting approval from the Vendor(s).
AGENT'S NOTE(S)
The heating and electrical systems have not been tested by the selling agent JACKSON GRUNDY.
VIEWINGS
By appointment only through the agents JACKSON GRUNDY – open seven days a week.
FINANCIAL ADVICE
We offer free independent advice on arranging your mortgage. Please call our Consultant on . Written quotations available on request. “YOUR HOME MAY BE REPOSSESSED IF YOU DO NOT KEEP UP REPAYMENTS ON A MORTGAGE OR ANY OTHER DEBT SECURED ON IT”.
Brochures
Brochure 1- COUNCIL TAXA payment made to your local authority in order to pay for local services like schools, libraries, and refuse collection. The amount you pay depends on the value of the property.Read more about council Tax in our glossary page.
- Ask agent
- PARKINGDetails of how and where vehicles can be parked, and any associated costs.Read more about parking in our glossary page.
- Yes
- GARDENA property has access to an outdoor space, which could be private or shared.
- Yes
- ACCESSIBILITYHow a property has been adapted to meet the needs of vulnerable or disabled individuals.Read more about accessibility in our glossary page.
- Ask agent
Sandy Lane, Northampton, Northamptonshire NN7 4DG
NEAREST STATIONS
Distances are straight line measurements from the centre of the postcode- Northampton Station2.8 miles
- Long Buckby Station6.0 miles
About the agent
The Jackson Grundy story started here back in 1994. The first office we opened is located in the heart of the old village and our oval sold boards have long become a feature of the local environment.
This office covers all of Duston, the neighbouring areas of Upton and Upton Grange and the close surrounding villages of Kislingbury, Bugbrooke, Nether Heyford, Upper Heyford and Harpole.
Duston provides many well used local amenities and excellent road links,
Industry affiliations



Notes
Staying secure when looking for property
Ensure you're up to date with our latest advice on how to avoid fraud or scams when looking for property online.
Visit our security centre to find out moreDisclaimer - Property reference 14613. The information displayed about this property comprises a property advertisement. Rightmove.co.uk makes no warranty as to the accuracy or completeness of the advertisement or any linked or associated information, and Rightmove has no control over the content. This property advertisement does not constitute property particulars. The information is provided and maintained by Jackson Grundy Estate Agents, Duston. Please contact the selling agent or developer directly to obtain any information which may be available under the terms of The Energy Performance of Buildings (Certificates and Inspections) (England and Wales) Regulations 2007 or the Home Report if in relation to a residential property in Scotland.
*This is the average speed from the provider with the fastest broadband package available at this postcode. The average speed displayed is based on the download speeds of at least 50% of customers at peak time (8pm to 10pm). Fibre/cable services at the postcode are subject to availability and may differ between properties within a postcode. Speeds can be affected by a range of technical and environmental factors. The speed at the property may be lower than that listed above. You can check the estimated speed and confirm availability to a property prior to purchasing on the broadband provider's website. Providers may increase charges. The information is provided and maintained by Decision Technologies Limited. **This is indicative only and based on a 2-person household with multiple devices and simultaneous usage. Broadband performance is affected by multiple factors including number of occupants and devices, simultaneous usage, router range etc. For more information speak to your broadband provider.
Map data ©OpenStreetMap contributors.





