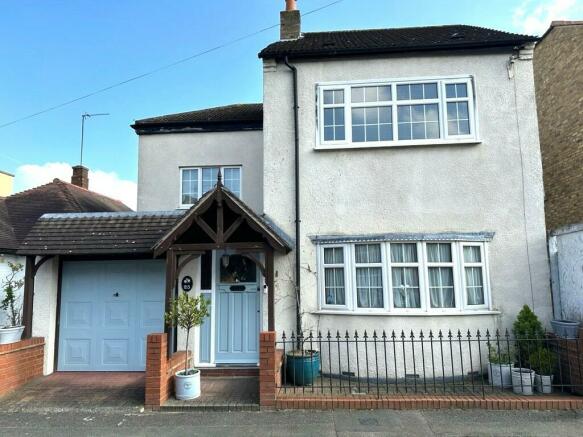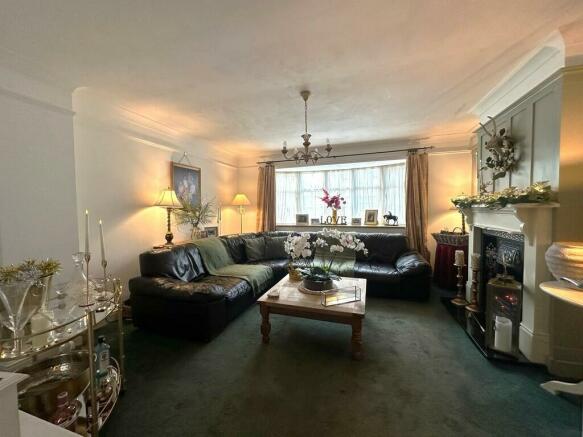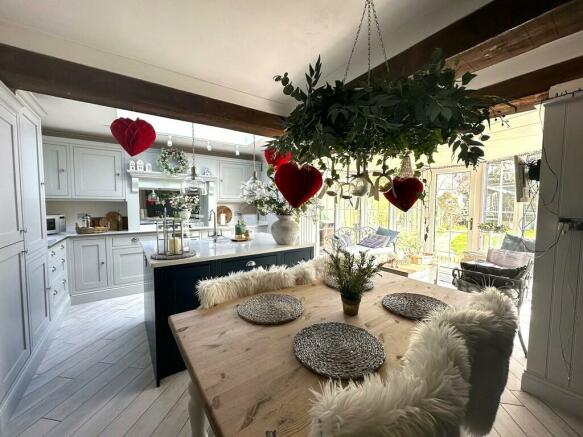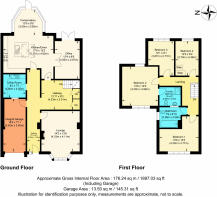Suffield Road, London

- PROPERTY TYPE
Detached
- BEDROOMS
4
- BATHROOMS
2
- SIZE
Ask agent
- TENUREDescribes how you own a property. There are different types of tenure - freehold, leasehold, and commonhold.Read more about tenure in our glossary page.
Freehold
Key features
- CHARACTER DETACHED PROPERTY
- STUNNING KITCHEN/DINER
- FOUR DOUBLE BEDROOMS
- TWO BATHROOMS
- GARAGE
- UTILITY ROOM
- LARGE LOUNGE
- CHAIN FREE
Description
There are quality leisure centres very close by and Larkswood historic woods offer an excellent space for outdoor pursuits.
The property itself is a detached house with an attached garage to the side which may offer potential for further extension over the garage and into the loft space, in line with neighbouring properties, subject to the usual planning consents
Internally this property is presented to an excellent standard offering a unique combination of character charm and modern luxury living. The current vendors have invested in bespoke additions to the property, to maximise the living space and ensure that the charm of this period property, now offers the functionality and convenience of modern day houses. Over their ownership every room has been invested in, including re-plastering to ensure that cosmetic decorating is now a straight forward procedure.
When you enter the property there is a long entrance hall measuring approx. 27' in length which branches off into an inner hall which is in the centre of the house and grants access to the first floor. The lounge faces the front aspect and the main focal point is the open fireplace with cast iron surround.
To the rear of the property is the stunning kitchen breakfast room which offers a hand-built solid wood kitchen in a contemporary modern blue and grey palette with granite work surfaces and central peninsular. This space has been carefully crafted to create a practical social area with space for full size table and chairs. The space extends by seamlessly leading out to the rear conservatory addition with views over the rear garden. Additionally there is a home office/play room to the side of the kitchen which is separated by multi-pane glazed doors.
The ground floor is completed by the fully fitted utility room and finally access to the garage which has power and light connected. The garage can be used as a formal garage but is currently presented as a workshop.
The first floor accommodation is well balanced with a central L shaped landing. There are four double bedrooms which all house double beds and each room has its own unique character. The main bedroom is an excellent size and benefits from an attractive panelled wall and personal en-suite shower room. The first floor rooms are supported by the main family bathroom which presents with a panelled bath, pedestal wash hand basin and low level WC.
The rear garden is fully enclosed with a family patio area immediately at the rear with the remainder being predominately laid to lawn.
Externally to the front of the property there is an attached garage accessed via a drop kerb and the remainder of the front has been professionally laid to block paving for ease of maintenance.
This property offers an unique opportunity and early viewing is highly recommended
ENTRANCE HALL 27' 4" x 4' 5" (8.33m x 1.35m)
UTILITY ROOM 8' 2" x 7' 7" (2.49m x 2.31m)
INNER HALL 13' 11" x 8' 3" (4.24m x 2.51m)
LOUNGE 14' 3" x 13' 6" (4.34m x 4.11m)
KITCHEN/DINER 17' 8" x 15' 2" (5.38m x 4.62m)
OFFICE 13' 4" x 8' 9" (4.06m x 2.67m)
CONSERVATORY 10' 0" x 8' 9" (3.05m x 2.67m)
FIRST FLOOR LANDING
MASTER BEDROOM 13' 9" x 12' 0" (4.19m x 3.66m)
ENSUITE SHOWER ROOM 7' 6" x 6' 7" (2.29m x 2.01m)
BEDROOM TWO 13' 9" x 12' 5" (4.19m x 3.78m)
BEDROOM THREE 12' 1" x 9' 1" (3.68m x 2.77m)
BEDROOM FOUR 12' 2" x 8' 2" (3.71m x 2.49m)
FAMILY BATHROOM 7' 9" x 6' 10" (2.36m x 2.08m)
GARAGE 18' 5" x 7' 11" (5.61m x 2.41m)
EXTERIOR
FRONT GARDEN
REAR GARDEN
TENURE AND CHARGES Freehold Title
Council Tax - Band D within Waltham Forest
UTILITIES Gas - supplied by Octopus Energy
Electric - supplied by Octopus Energy
Water - mains supply with Thames Water
Broadband - supplied by Community Fibre
Mobile Services - EE and 02
Flood Risk - noted as very low
Brochures
(S1) 4 Page Lands...- COUNCIL TAXA payment made to your local authority in order to pay for local services like schools, libraries, and refuse collection. The amount you pay depends on the value of the property.Read more about council Tax in our glossary page.
- Band: D
- PARKINGDetails of how and where vehicles can be parked, and any associated costs.Read more about parking in our glossary page.
- Garage
- GARDENA property has access to an outdoor space, which could be private or shared.
- Yes
- ACCESSIBILITYHow a property has been adapted to meet the needs of vulnerable or disabled individuals.Read more about accessibility in our glossary page.
- Ask agent
Suffield Road, London
NEAREST STATIONS
Distances are straight line measurements from the centre of the postcode- Highams Park Station0.8 miles
- Chingford Station1.3 miles
- Meridian Water Station1.9 miles
About the agent
We are an exciting team who offer a complete and professional service based on the most successful selling tool: genuine experienced staff with a personal touch.
Our high profile Market Square offices are centrally located offering convenience for both vendors and potential purchasers. Your property will be featured on all the leading websites, alongside our own high profile website and prominent office window.
Our Lettings team are passionate about delivering a first class servic
Notes
Staying secure when looking for property
Ensure you're up to date with our latest advice on how to avoid fraud or scams when looking for property online.
Visit our security centre to find out moreDisclaimer - Property reference 103410001840. The information displayed about this property comprises a property advertisement. Rightmove.co.uk makes no warranty as to the accuracy or completeness of the advertisement or any linked or associated information, and Rightmove has no control over the content. This property advertisement does not constitute property particulars. The information is provided and maintained by Rainbow Estate Agents (S.E.) Ltd, Essex. Please contact the selling agent or developer directly to obtain any information which may be available under the terms of The Energy Performance of Buildings (Certificates and Inspections) (England and Wales) Regulations 2007 or the Home Report if in relation to a residential property in Scotland.
*This is the average speed from the provider with the fastest broadband package available at this postcode. The average speed displayed is based on the download speeds of at least 50% of customers at peak time (8pm to 10pm). Fibre/cable services at the postcode are subject to availability and may differ between properties within a postcode. Speeds can be affected by a range of technical and environmental factors. The speed at the property may be lower than that listed above. You can check the estimated speed and confirm availability to a property prior to purchasing on the broadband provider's website. Providers may increase charges. The information is provided and maintained by Decision Technologies Limited. **This is indicative only and based on a 2-person household with multiple devices and simultaneous usage. Broadband performance is affected by multiple factors including number of occupants and devices, simultaneous usage, router range etc. For more information speak to your broadband provider.
Map data ©OpenStreetMap contributors.




