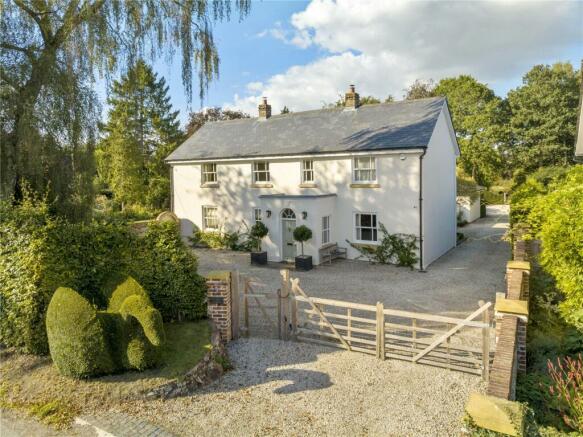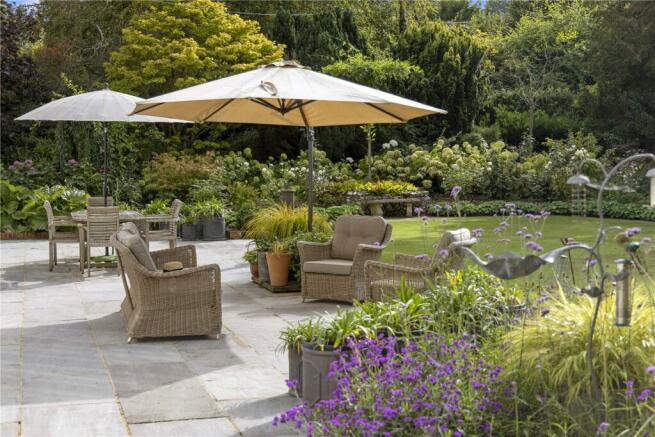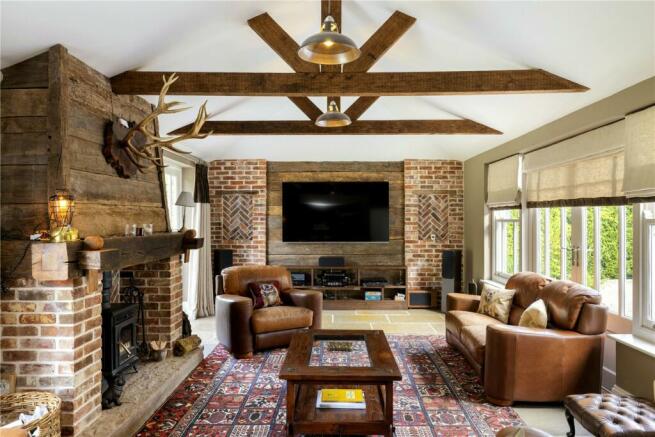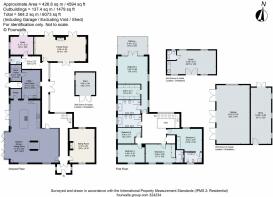
The Street, Upper Farringdon, Alton, Hampshire, GU34

- PROPERTY TYPE
Detached
- BEDROOMS
5
- BATHROOMS
4
- SIZE
4,594-6,073 sq ft
427-564 sq m
- TENUREDescribes how you own a property. There are different types of tenure - freehold, leasehold, and commonhold.Read more about tenure in our glossary page.
Freehold
Key features
- Ample space to live & entertain
- Fabulous principal suite
- Detached garden studio
- Beautiful garden & orchard & paddock
- Quiet rural idyllic village
- EPC Rating = D
Description
Description
Brownings Orchard is nestled within the heart of Upper Farringdon, a rural and picturesque village with an active community, highly regarded pub and miles of local footpaths and bridleways to explore, which are directly accessible from the property.
Understood to date from 1865, the property has been meticulously maintained and thoughtfully redesigned.
The accommodation provides generously sized rooms, with an inviting atmosphere ensuring that there is ample space to live and entertain within splendid interiors.
The beautiful appearance, both inside and out offers a harmonious blend of elegance and comfort.
Whether you are looking for a cozy spot to relax by the fireplace, a formal dining area for hosting dinner parties, room to work from home or for family and friends to stay, this home offers it all.
The handsome entrance welcomes you into an entrance hall leading throughout the ground floor, which has been meticulously redesigned and refurbished.
Beginning with an elegant formal sitting room, with a fireplace framed by a beautiful mantelpiece.
The spacious reception hall with galleried staircase leads past double doors opening on to a secluded courtyard, study and family room.
The vaulted double aspect family room features an impressive fireplace, a feature exposed brick wall and oak exposed beams, which make the room feel open and inviting as well as full of natural light. This is a great space for family and friends or a place to play games and relax.
The heart of this home is undoubtedly its open-plan kitchen, which seamlessly integrates with the dining area and family area, allowing for a wonderful flow between cooking, dining, and relaxation areas, as well as out to the garden.
The well-equipped kitchen has integrated appliances, including ovens and warming drawer, a six burner gas hob, marble and lacquered walnut worktops. There is large kitchen island with a breakfast bar, where you can enjoy casual meals, a morning coffee and entertain family and friends while you cook.
Complementing the kitchen is a walk-in pantry and a generous utility/boot room with access to the garden. There is also a plant room and cloak room.
Throughout the ground floor there are multiple access points to outdoor living spaces, allowing for everyday enjoyment of the garden and entertaining.
The first floor radiates from a generous landing leading to the five bedrooms.
The spacious triple aspect principal bedroom, features a luxury en suite bathroom and dressing room, along with a balcony providing a wonderful view of the established gardens.
The further four bedrooms, including two with en suites, offer ample space for a growing family or guests.
Both en suites and the family bathroom are well-appointed and aesthetically pleasing.
Outside, the driveway is accessed via automatic electric gates. There is parking available at the front of the property and to the rear in front of a detached three bay garage. Attached to the garage is an excellent workshop/store.
In addition to the house there is a versatile detached garden studio with kitchenette and shower room. Currently with a neighbouring vegetable garden, there is enough space for a pool to be added, so that it could be used as a party/pool room (STTP).
One of the most enchanting features of this village house is its beautiful garden, which has been thoughtfully landscaped throughout. There is a wide, west facing terrace, and manicured lawns, which are an ideal setting for hosting outdoor events, from intimate family gatherings to larger celebrations with friends.
The garden features a variety of mature specimen trees and deep established borders, full of colourful seasonal flowers, that create interest throughout the year. In addition to the vegetable garden there is an established orchard with a variety of plum and apple trees.
Hidden within the garden is a useful large garden store and ample log storage.
At the furthest end of the garden there is a paddock, of around an acre. The paddock may be suitable for keeping horses or other livestock, or simply a generous play area for children, making it a dream space for those who appreciate a rural lifestyle.
In all the grounds extend to around 3 acres.
Location
Upper Farringdon is a quiet rural idyllic village. There is a pretty church and a highly regarded pub and endless footpaths and bridleways to explore through open Hampshire countryside.
The nearby market town of Alton offers an excellent range of restaurants and shopping including Waitrose, M&S, Aldi and Sainsburys, recreational facilities, cinema and sports centre. A wider range of shops, restaurants and recreational facilities are available in Winchester (about 19 miles).
The area is well served for the commuter with the A31 providing swift access to the M3 and the national motorway network, London, the South Coast and Heathrow and Gatwick airports.
Alton’s main line railway station is about four miles away, with services running to London Waterloo every 30 minutes (travelling time circa 1 hr 6 minutes).
There is an excellent selection of schools within easy reach, which include primary schools in Chawton, Selborne and Alton’s Infant School, Eggar’s Secondary School and Alton College.
Fee paying schools in the area include Lord Wandsworth College in Long Sutton, Churcher’s College and Bedales in Petersfield, Frensham Heights, Edgebrough and More House in Frensham.
Square Footage: 4,594 sq ft
Acreage: 3 Acres
Additional Info
Services: Mains gas, electric and water. Gas fired central heating.
The property has private drainage and we understand is compliant with the relevant government regulations/registered with the appropriate body.
Brochures
Web DetailsParticularsCouncil TaxA payment made to your local authority in order to pay for local services like schools, libraries, and refuse collection. The amount you pay depends on the value of the property.Read more about council tax in our glossary page.
Band: H
The Street, Upper Farringdon, Alton, Hampshire, GU34
NEAREST STATIONS
Distances are straight line measurements from the centre of the postcode- Alton Station2.9 miles
- Liss Station6.0 miles
- Bentley Station7.0 miles
About the agent
Why Savills
Founded in the UK in 1855, Savills is one of the world's leading property agents. Our experience and expertise span the globe, with over 700 offices across the Americas, Europe, Asia Pacific, Africa, and the Middle East. Our scale gives us wide-ranging specialist and local knowledge, and we take pride in providing best-in-class advice as we help individuals, businesses and institutions make better property decisions.
Outstanding property
We have been advising on
Notes
Staying secure when looking for property
Ensure you're up to date with our latest advice on how to avoid fraud or scams when looking for property online.
Visit our security centre to find out moreDisclaimer - Property reference FAS230169. The information displayed about this property comprises a property advertisement. Rightmove.co.uk makes no warranty as to the accuracy or completeness of the advertisement or any linked or associated information, and Rightmove has no control over the content. This property advertisement does not constitute property particulars. The information is provided and maintained by Savills, Farnham. Please contact the selling agent or developer directly to obtain any information which may be available under the terms of The Energy Performance of Buildings (Certificates and Inspections) (England and Wales) Regulations 2007 or the Home Report if in relation to a residential property in Scotland.
*This is the average speed from the provider with the fastest broadband package available at this postcode. The average speed displayed is based on the download speeds of at least 50% of customers at peak time (8pm to 10pm). Fibre/cable services at the postcode are subject to availability and may differ between properties within a postcode. Speeds can be affected by a range of technical and environmental factors. The speed at the property may be lower than that listed above. You can check the estimated speed and confirm availability to a property prior to purchasing on the broadband provider's website. Providers may increase charges. The information is provided and maintained by Decision Technologies Limited.
**This is indicative only and based on a 2-person household with multiple devices and simultaneous usage. Broadband performance is affected by multiple factors including number of occupants and devices, simultaneous usage, router range etc. For more information speak to your broadband provider.
Map data ©OpenStreetMap contributors.





