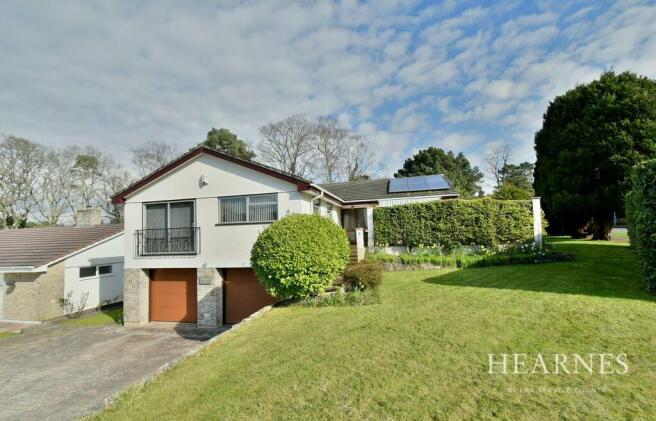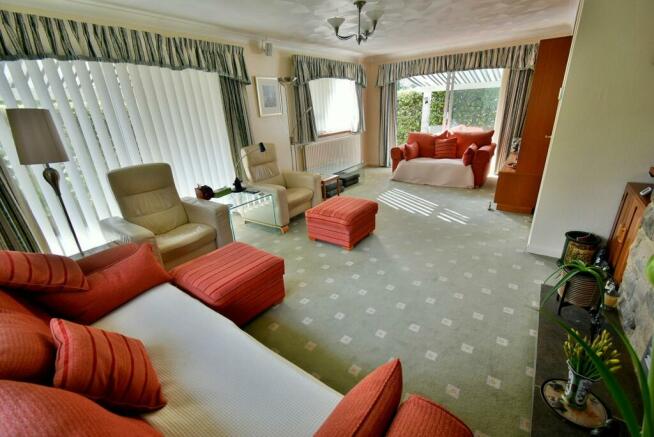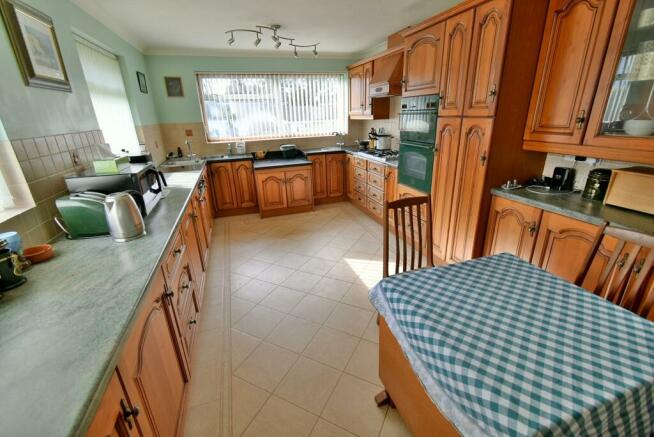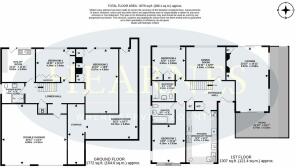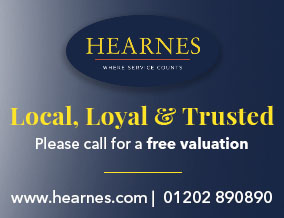
Larch Way, Ferndown, BH22

- PROPERTY TYPE
Detached
- BEDROOMS
4
- BATHROOMS
3
- SIZE
Ask agent
- TENUREDescribes how you own a property. There are different types of tenure - freehold, leasehold, and commonhold.Read more about tenure in our glossary page.
Freehold
Key features
- A superbly positioned and extremely spacious 3,00 sq ft detached family home on a secluded corner plot
- Four bedrooms
- Annexe potential
- 18ft Dual aspect kitchen/breakfast room
- 22ft Dual aspect lounge and a separate dining room
- En-suite and Family bathroom on the ground floor
- Refitted lower ground floor shower room
- Large utility room
- Double garage/workshop and a 31ft x 20ft basement/garden store
- Approximately 55ft x 40ft rear garden
Description
This superbly positioned and extremely spacious four double bedroom, two bathroom, one shower room, two reception room split level detached family home, occupies a good sized and secluded corner plot, with an integral double garage and generous off-road parking.
This light and spacious 3,000 sq ft versatile family home has the benefit of solar panels and solar heated water, substantially reducing utility costs and also provides a yearly income. The property occupies a larger than average secluded corner plot, whilst situated in a sought after location within Ferndown.
• A 3,000 sq ft four double bedroom detached family home (with annexe potential) on a corner plot with owned solar panels and a double garage
Ground Floor:
• Spacious 21ft entrance hall with stairs continuing down to the lower ground floor accommodation
• 18ft Dual aspect kitchen/breakfast room incorporating granite and roll top work surfaces with a double stainless steel sink unit and separate stainless steel rinse sink, integrated oven and grill, five ring gas hob and extractor hood above, integrated Miele dishwasher, integrated freezer and fridge, attractive tiled splashbacks and space for a breakfast table and chairs
• 22ft Triple aspect lounge enjoying a pleasant outlook over the rear garden, with sliding patio doors leading out to a paved side patio, whilst a further set of patio doors lead out to a front private patio. An exposed stone open fireplace with granite hearth currently has an inset log effect electric fire, creating an attractive focal point
• Separate dining room enjoying a pleasant outlook over the rear garden
• Bedroom one is a generous sized double bedroom with sliding patio doors opening out to a Juliette balcony
• Spacious en-suite bathroom/shower room incorporating a corner shower cubicle, panelled bath, pedestal wash hand basin, wc and fully tiled walls
• Bedroom four is also a generous sized double bedroom benefitting from fitted wardrobes
• Luxuriously appointed family bathroom incorporating a Jacuzzi spa bath with shower over, contemporary glass wash hand basin, wc with concealed cistern and fully tiled walls
Lower Ground Floor (Potential Annexe)
• Hallway with a cupboard housing a wall-mounted Worcester gas-fired boiler and an internal door leading through to the double garage
• 22ft Bedroom with fitted wardrobes and a door leading out to the rear garden (this is currently being used as an office/bedroom)
• Bedroom three with an excellent range of fitted bedroom furniture to include wardrobes, bedside cabinets, dressing table and cupboard storage
• Spacious refitted shower room finished in a stylish white suite incorporating a good sized corner shower cubicle with chrome raindrop shower head and separate shower attachment, wash hand basin with vanity storage beneath and wc with concealed cistern
• Large utility room with a sink unit, space for an American style fridge/freezer, recess and plumbing for a washing machine, space and outlet for a tumble dryer and a door leading out to the rear garden
• Further benefits include double glazing, UPVC fascias and soffits, a gas-fired heating system and the property also has the benefit of solar panels which are owned and solar heated hot water. These both reduce electricity costs and also provide a yearly income
Outside
• Double garage/workshop with a sink unit, workshop area, light, power, two remote control up and over doors and an internal door into the property
• A front block paved driveway provides generous off-road parking for several vehicles, which in turn leads up to an integral double garage, with a good sized area of raised front lawn
• Rear garden measuring approximately 55ft x 40ft, is fully enclosed and offers an excellent degree of seclusion. The garden is predominantly laid to lawn, bordered by well-stocked flower beds. A side path leads down to a side gate and a path continues down to the 31ft x 20ft basement/garden store which provides a useful and easily accessible storage space. Steps lead up through the rear garden to a 31ft x 18ft raised side and front patio, both with electrically operated pull out sun canopies. There is a further area of good sized lawn
Ferndown offers an excellent range of shopping, leisure and recreational facilities, with the town centre located approximately half a mile away.
COUNCIL TAX BAND: G EPC RATING: D
AGENTS NOTES: The heating system, mains and appliances have not been tested by Hearnes Estate Agents. Any areas, measurements or distances are approximate. The text, photographs and plans are for guidance only and are not necessarily comprehensive. Whilst reasonable endeavours have been made to ensure that the information in our sales particulars are as accurate as possible, this information has been provided for us by the seller and is not guaranteed. Any intending buyer should not rely on the information we have supplied and should satisfy themselves by inspection, searches, enquiries and survey as to the correctness of each statement before making a financial or legal commitment. We have not checked the legal documentation to verify the legal status, including the leased term and ground rent and escalation of ground rent of the property (where applicable). A buyer must not rely upon the information provided until it has been verified by their own solicitors.
Brochures
Brochure 1- COUNCIL TAXA payment made to your local authority in order to pay for local services like schools, libraries, and refuse collection. The amount you pay depends on the value of the property.Read more about council Tax in our glossary page.
- Band: G
- PARKINGDetails of how and where vehicles can be parked, and any associated costs.Read more about parking in our glossary page.
- Yes
- GARDENA property has access to an outdoor space, which could be private or shared.
- Yes
- ACCESSIBILITYHow a property has been adapted to meet the needs of vulnerable or disabled individuals.Read more about accessibility in our glossary page.
- Ask agent
Larch Way, Ferndown, BH22
NEAREST STATIONS
Distances are straight line measurements from the centre of the postcode- Branksome Station5.9 miles
About the agent
At Hearnes Estate Agents, we pride ourselves on providing a unique and tailored property service in the Dorset and Hampshire area. As a family run business since 1996, we have a track record of delivering outstanding service, covering all aspects of property sales.
With expert knowledge of the local and surrounding areas, we provide our customers with a specialist service that is professional, honest and efficient, ensuring our clients receive the best possible adv
Notes
Staying secure when looking for property
Ensure you're up to date with our latest advice on how to avoid fraud or scams when looking for property online.
Visit our security centre to find out moreDisclaimer - Property reference 27397493. The information displayed about this property comprises a property advertisement. Rightmove.co.uk makes no warranty as to the accuracy or completeness of the advertisement or any linked or associated information, and Rightmove has no control over the content. This property advertisement does not constitute property particulars. The information is provided and maintained by Hearnes Estate Agents, Ferndown. Please contact the selling agent or developer directly to obtain any information which may be available under the terms of The Energy Performance of Buildings (Certificates and Inspections) (England and Wales) Regulations 2007 or the Home Report if in relation to a residential property in Scotland.
*This is the average speed from the provider with the fastest broadband package available at this postcode. The average speed displayed is based on the download speeds of at least 50% of customers at peak time (8pm to 10pm). Fibre/cable services at the postcode are subject to availability and may differ between properties within a postcode. Speeds can be affected by a range of technical and environmental factors. The speed at the property may be lower than that listed above. You can check the estimated speed and confirm availability to a property prior to purchasing on the broadband provider's website. Providers may increase charges. The information is provided and maintained by Decision Technologies Limited. **This is indicative only and based on a 2-person household with multiple devices and simultaneous usage. Broadband performance is affected by multiple factors including number of occupants and devices, simultaneous usage, router range etc. For more information speak to your broadband provider.
Map data ©OpenStreetMap contributors.
