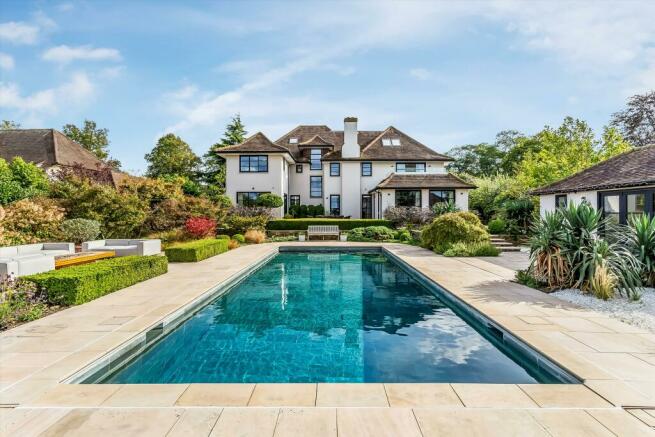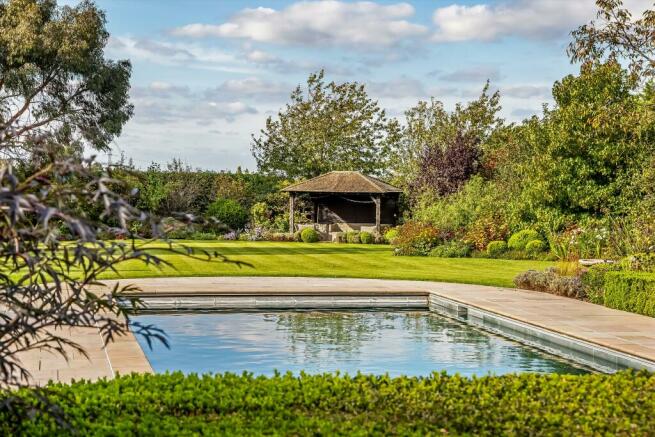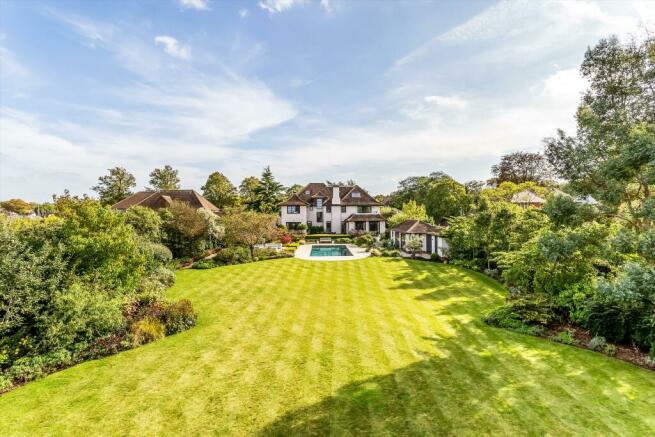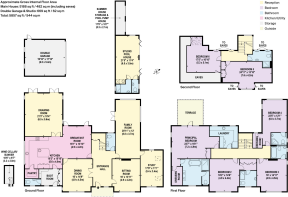
London Road, Guildford, Surrey, GU1

- PROPERTY TYPE
Detached
- BEDROOMS
6
- BATHROOMS
6
- SIZE
5,857 sq ft
544 sq m
- TENUREDescribes how you own a property. There are different types of tenure - freehold, leasehold, and commonhold.Read more about tenure in our glossary page.
Freehold
Key features
- 6 bedrooms
- 7 reception rooms
- 6 bathrooms
- 0.80 acres
- Detached
- Double Garage
- Garden
- Gym
- Parking
- Swimming Pool
Description
The outstanding bedroom accommodation is arranged over the first and second floors and the principal bedroom suite occupies the left-side of the first floor with a dressing room, generous en suite bathroom with free-standing bath, walk-in shower, and a terrace to the rear of the house with far-reaching views. The three further bedrooms on this floor have en suite shower rooms, and two have dressing rooms. An impressive upstairs laundry is an excellent addition and key for family living. Two further bedrooms and a family bathroom are on the second floor along with access to expansive eaves storage.
Further highlights include; underfloor hydroponic heating on ground floor with individual room controls, a hot water recirculating system, Quooker hot water tap, cooled and filtered drinking water and Cat 6 cabling in both the main home and studio/pool house. Furthermore, both triple and double glazed steel windows provide a significant aesthetic appeal to this impressive property.
The front and back gardens are a remarkable feature of Denewood. Every inch has been sensationally landscaped including the beautiful slate swimming pool and expansive sandstone terrace that provides a number of entertaining and seating areas that wrap around the pool, house and gardens. A large level lawn follows the pool and a plethora of beautiful shrubs, specimen trees and plants and an inviting summer house, provide the perfect backdrop from which to thoroughly enjoy one of Guildford's finest homes.
Summary of accommodation
Ground Floor: Covered porch | Impressive entrance hall | Spacious kitchen/
breakfast room with pantry | Formal drawing room | Dining room | Family room
Sitting room | Vaulted study | Two cloakrooms | Boot room
First Floor: Principal bedroom suite with en suite bathroom, dressing room, a terrace
with panoramic views and air-conditioning | Three further double bedrooms all with
en suite shower rooms and two with dressing rooms | Upstairs laundry
Second Floor: Two further bedrooms | Family bathroom | Substantial eaves storage
Additional accommodation: Studio/music room/gym/pool house with integrated
filtered water and bar fridge, shower room and separate WC
Gardens and grounds: 14 x 4 metre slate swimming pool with DriGlide auto safe pool
cover (heated via both air source heat pump and gas boiler) | Incredible landscaped
gardens and irrigation system | Garden store and pool house (not shown on plan)
Detached double garage | Remote access electric security gated driveway | Full
security camera and alarm system | Significant driveway parking
In all about 0.8 acres.
There are few substantial houses of such nature within such close proximity to Guildford's High Street which is arguably one of the most beautiful town centres in the South East. Surrounded on three sides by the Surrey Hills Area of Outstanding Natural Beauty, Guildford is a popular choice for enjoying both town and country living and within 30 miles of central London.
Guildford provides extensive shopping, restaurants, bars, entertainment and sporting facilities, with historic buildings providing backdrops at every turn. In the centre is the medieval Guildford Castle with landscaped gardens and views from its square tower, which look across the valley towards the property. The town hosts both a bustling Friday and Saturday market as well as a farmer's market on the first Tuesday of each month.
Distances
Guildford's Upper High Street 0.5 miles, Central London 31.2 miles
London Road Station, Guildford 0.3 miles (from 47 minutes to London Waterloo)
Guildford station 1.3 miles (from 37 minutes to London Waterloo)
A3 (Guildford) 1 mile, M25 (Junction 10) 7.7 miles
Heathrow Airport 21 miles, Gatwick Airport 32.8 miles
(All distances and times are approximate)
Brochures
More Details£4,000,000 - Knight- COUNCIL TAXA payment made to your local authority in order to pay for local services like schools, libraries, and refuse collection. The amount you pay depends on the value of the property.Read more about council Tax in our glossary page.
- Band: H
- PARKINGDetails of how and where vehicles can be parked, and any associated costs.Read more about parking in our glossary page.
- Yes
- GARDENA property has access to an outdoor space, which could be private or shared.
- Yes
- ACCESSIBILITYHow a property has been adapted to meet the needs of vulnerable or disabled individuals.Read more about accessibility in our glossary page.
- Ask agent
London Road, Guildford, Surrey, GU1
NEAREST STATIONS
Distances are straight line measurements from the centre of the postcode- London Road Station0.3 miles
- Guildford Station0.9 miles
- Shalford Station2.1 miles
About the agent
We are passionate about property. Our foundations are built on supporting clients in one of the most significant decisions they’ll make in their lifetime. As your partners in property, we act with integrity and are here to help you achieve the very best price for your home in the quickest possible time. We offer a range of services for your property requirements. If you are selling, buying or letting a home, or you need some frank advice and insight on the current property market from our tea
Industry affiliations



Notes
Staying secure when looking for property
Ensure you're up to date with our latest advice on how to avoid fraud or scams when looking for property online.
Visit our security centre to find out moreDisclaimer - Property reference GLD012391684. The information displayed about this property comprises a property advertisement. Rightmove.co.uk makes no warranty as to the accuracy or completeness of the advertisement or any linked or associated information, and Rightmove has no control over the content. This property advertisement does not constitute property particulars. The information is provided and maintained by Knight Frank, Guildford. Please contact the selling agent or developer directly to obtain any information which may be available under the terms of The Energy Performance of Buildings (Certificates and Inspections) (England and Wales) Regulations 2007 or the Home Report if in relation to a residential property in Scotland.
*This is the average speed from the provider with the fastest broadband package available at this postcode. The average speed displayed is based on the download speeds of at least 50% of customers at peak time (8pm to 10pm). Fibre/cable services at the postcode are subject to availability and may differ between properties within a postcode. Speeds can be affected by a range of technical and environmental factors. The speed at the property may be lower than that listed above. You can check the estimated speed and confirm availability to a property prior to purchasing on the broadband provider's website. Providers may increase charges. The information is provided and maintained by Decision Technologies Limited. **This is indicative only and based on a 2-person household with multiple devices and simultaneous usage. Broadband performance is affected by multiple factors including number of occupants and devices, simultaneous usage, router range etc. For more information speak to your broadband provider.
Map data ©OpenStreetMap contributors.





