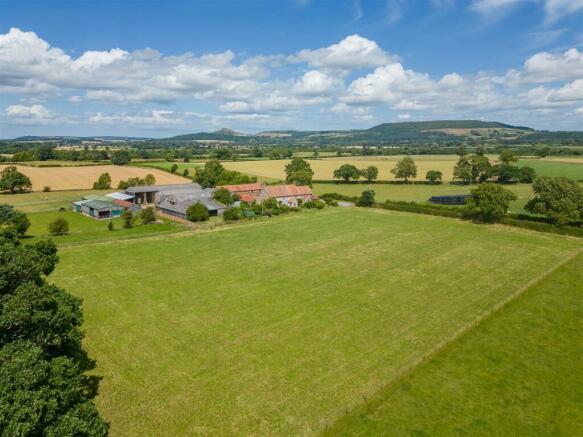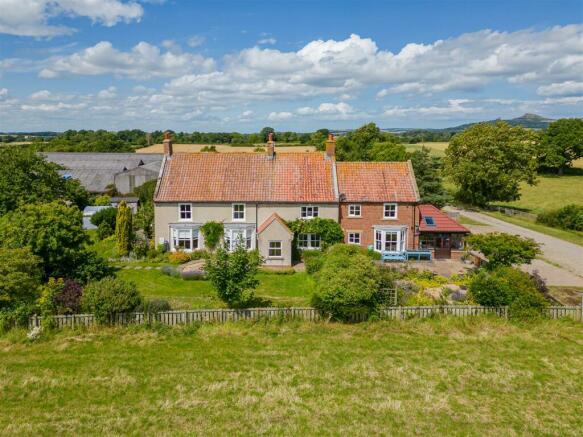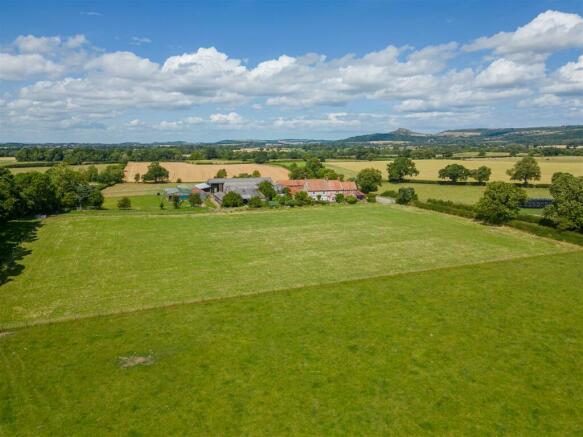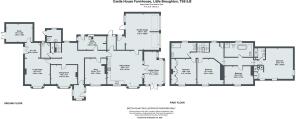Little Broughton
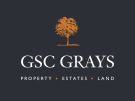
- PROPERTY TYPE
House
- BEDROOMS
5
- BATHROOMS
3
- SIZE
Ask agent
- TENUREDescribes how you own a property. There are different types of tenure - freehold, leasehold, and commonhold.Read more about tenure in our glossary page.
Freehold
Key features
- Substantial farmhouse with 2.5 acre paddock
- Two large general purpose outbuildings
- Four or five bedrooms
- Large farmhouse kitchen
- Up to five reception rooms
- Master bedroom with dressing and en suite
- Three Bathrooms
- Stunning views
- Garden and fruit and vegetable gardens
- Two garages
Description
Situation And Amenities - Little Broughton is a small medieval hamlet now made up of only a few sporadic farms and dwellings, situated roughly 1.5 miles from the much sought-after village of Great Broughton. The area is particularly popular with walkers and enjoys many stunning views, with Great Broughton providing a sports club, primary school, the Wainstones Hotel, the Bay Horse Pub and the Jet Miners Pub (all serving food).
Stokesley 3.7 miles, Northallerton 18.9 miles, Middlesbrough 12.1 miles, Darlington 26.5 miles (distances are approximate). Excellent road links to the A19, A66 and A1 providing access to Teesside, Newcastle, Durham, York, Harrogate and Leeds. Direct train services from Northallerton and Darlington to London Kings Cross, Manchester and Edinburgh. International airports: Teesside International, Newcastle and Leeds Bradford.
Castle House Farmhouse - Castle House Farmhouse enjoys a wonderful position, tucked away off the beaten track and situated alongside a working farm. There is an impressive paddock immediately in front of the property with a far-reaching vista to enjoy from both the house and gardens. The flexible and substantial accommodation offers up to five bedrooms with four reception rooms and annex potential on the ground floor. A luxurious en suite and dressing area for the master bedroom and two further house bathrooms will keep you, your family and guests comfortable, whilst all of the first floor bedrooms enjoy a stunning view over the paddock towards the hills. Outside, there are impressive gardens to the side and front and a separate fenced vegetable garden. There is a superb opportunity to utilise the large, timber-framed buildings which are both substantial and have direct gated access to the paddock.
Accommodation - A pathway leads up to the main front door of the property, flanked by wisteria and opening into an entrance vestibule and onwards to the spacious and welcoming hall. Turning right from here leads through to the hub of the home: the large, farmhouse-style kitchen and dining room, which has a characterful stone flagged floor and a central Aga and companion with brick surround. This is a wonderful room in which to spend time with friends and family, enjoying the views of the garden, paddock and hills beyond. There is convenient access to the double garage, perfect for bringing shopping in from the car, whilst the separate utility room ensures that the essentials can be kept neatly out of the way.
Double doors from the kitchen open into the garden room, creating a huge space for entertaining. There are windows to all sides and further doors leading outside, allowing your guests to enjoy views of the surrounding countryside.
The snug is a comfortable room with a feature stove and ceiling beams, providing a quiet space in which to relax with a book or simply look out over the garden.
Turning left from the entrance hall takes you through to a part of the home which could easily be used as annex accommodation if required. The main living room is positioned to this side of the property and features a central fireplace and bay window offering views of the garden. An archway leads through to an additional space at the rear, currently used as a music room with French doors filling the area with natural sunlight and opening up to one of the patios surrounding the property.
A door from the music room leads through to the study, which could easily be used as a fifth bedroom and also has access to the side garden and patio.
Accessible from the main hall, the formal dining room has a feature fireplace and also benefits from a bay window taking advantage of the vista to the front.
To the first floor, the spacious landing gives access to four double bedrooms and both bathrooms. Positioned at the far end of the property, the large, dual aspect master bedroom feels very light and airy with its vaulted ceiling and windows to two sides. There is a dressing area with built-in wardrobes and cupboards, along with an en suite which has a step-in shower cubicle and is well-lit via the Velux-style window.
The remaining three bedrooms, one of which has a full range of built-in wardrobes, are serviced by the good-sized bathroom with free-standing bath and shower cubicle, along with a second shower room, finished in a modern style with a walk-in shower and drenching head.
Externally - The property is perfectly situated to take in the glorious views from every direction. In addition, there are beautiful gardens surrounding the house, with a variety of seating areas to enjoy the sunshine or shade at different times of the day.
For those with green fingers, there is a well-stocked kitchen garden with mature fruit and vegetable plots, along with flower beds, shrubbery, stretches of lawn and landscaping.
There are two substantial timber outbuildings, which offer flexibility for a number of uses depending upon your requirements and preferences. One of these is enclosed whilst the other has an open front and both enjoy direct access via the front yard through to the paddock.
Paddock - The paddock is a well-maintained single grass field, fully fenced and flat, measuring approximately 2.5 acres. There is access for larger vehicles via a gate adjacent to the property and a further field gate giving access to the outbuildings and yard area.
Garage And Parking - There is off-road parking for multiple vehicles and a double garage with courtesy door straight through to the kitchen.
Tenure - The property is freehold and will be offered with vacant possession on completion.
Viewings - Strictly by appointment with GSC Grays. Telephone: .
Local Authority - Hambleton District Council. Council tax band F.
Services - Mains electricity, mains water and drainage to a septic tank.
Bridleways And Footpaths - Please note, the track from the main road to Castle House Farmhouse is also a bridleway and a public footpath crosses the paddock.
Wayleaves And Covenants - Castle House Farmhouse is sold subject to and with the benefit of all existing rights, including rights of way, light, drainage, water and electricity and all other rights and obligations, easements and all wayleaves or covenants whether disclosed or not.
Directions - From Great Broughton, follow the Ingleby Greenhow road for approximately 1.25 kilometres, looking out for the left turn track leading up to the farmhouse. Please note, this is also a public bridleway and, although well-maintained, people with low-slung cars should consider any clearance before proceeding. Carrying along the track, you will find Castle House Farmhouse approximately 1 kilometre from the road, on the left hand side. What3Words reference cornfield.simple.tequila
Disclaimer Notice: - GSC Grays gives notice that:
1. These particulars are a general guide only and do not form any part of any offer or contract.
2. All descriptions, including photographs, dimensions and other details are given in good faith but no warranty is provided. Statements made should not be relied upon as facts and anyone interested must satisfy themselves as to their accuracy by inspection or otherwise.
3. Neither GSC Grays nor the vendors accept responsibility for any error that these particulars may contain however caused.
4. Any plan is for guidance only and is not drawn to scale. All dimensions, shapes, and compass bearings are approximate and should not be relied upon without checking them first.
5. Nothing in these particulars shall be deemed to be a statement that the property is in good condition, repair or otherwise nor that any services or facilities are in good working order.
6. Please discuss with us any aspects that are important to you prior to travelling to the property.
Brochures
Castle House Farmhouse brochure- COUNCIL TAXA payment made to your local authority in order to pay for local services like schools, libraries, and refuse collection. The amount you pay depends on the value of the property.Read more about council Tax in our glossary page.
- Band: F
- PARKINGDetails of how and where vehicles can be parked, and any associated costs.Read more about parking in our glossary page.
- Yes
- GARDENA property has access to an outdoor space, which could be private or shared.
- Yes
- ACCESSIBILITYHow a property has been adapted to meet the needs of vulnerable or disabled individuals.Read more about accessibility in our glossary page.
- Ask agent
Little Broughton
NEAREST STATIONS
Distances are straight line measurements from the centre of the postcode- Battersby Station1.7 miles
- Great Ayton Station2.2 miles
- Kildale Station3.0 miles
About GSC Grays, Richmond, North Yorkshire
5-6 Bailey Court, Colburn Business Park, Catterick Garrison, DL9 4QL


Notes
Staying secure when looking for property
Ensure you're up to date with our latest advice on how to avoid fraud or scams when looking for property online.
Visit our security centre to find out moreDisclaimer - Property reference 32959898. The information displayed about this property comprises a property advertisement. Rightmove.co.uk makes no warranty as to the accuracy or completeness of the advertisement or any linked or associated information, and Rightmove has no control over the content. This property advertisement does not constitute property particulars. The information is provided and maintained by GSC Grays, Richmond, North Yorkshire. Please contact the selling agent or developer directly to obtain any information which may be available under the terms of The Energy Performance of Buildings (Certificates and Inspections) (England and Wales) Regulations 2007 or the Home Report if in relation to a residential property in Scotland.
*This is the average speed from the provider with the fastest broadband package available at this postcode. The average speed displayed is based on the download speeds of at least 50% of customers at peak time (8pm to 10pm). Fibre/cable services at the postcode are subject to availability and may differ between properties within a postcode. Speeds can be affected by a range of technical and environmental factors. The speed at the property may be lower than that listed above. You can check the estimated speed and confirm availability to a property prior to purchasing on the broadband provider's website. Providers may increase charges. The information is provided and maintained by Decision Technologies Limited. **This is indicative only and based on a 2-person household with multiple devices and simultaneous usage. Broadband performance is affected by multiple factors including number of occupants and devices, simultaneous usage, router range etc. For more information speak to your broadband provider.
Map data ©OpenStreetMap contributors.
