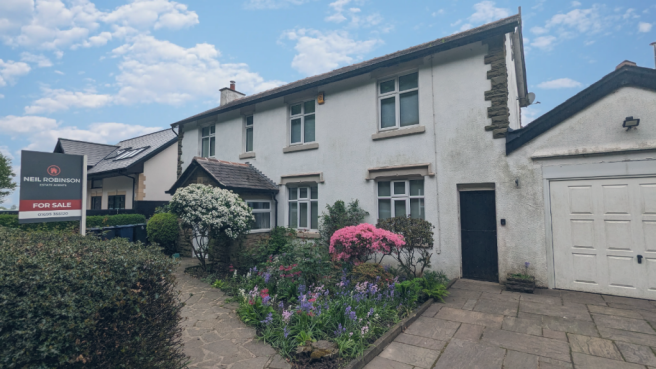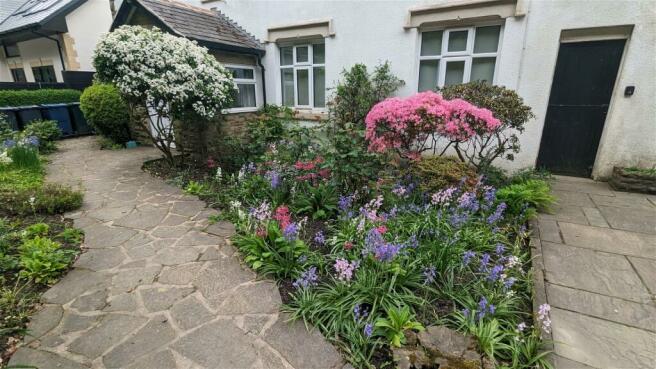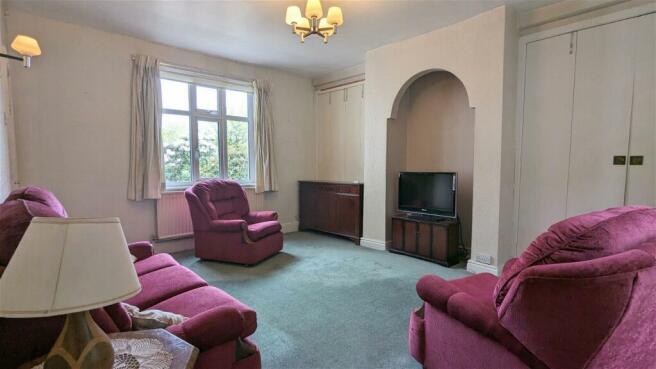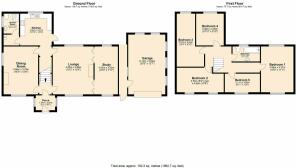Stoney Brow, Roby Mill

- PROPERTY TYPE
Detached
- BEDROOMS
5
- BATHROOMS
2
- SIZE
Ask agent
- TENUREDescribes how you own a property. There are different types of tenure - freehold, leasehold, and commonhold.Read more about tenure in our glossary page.
Freehold
Key features
- 1930's Detached Property
- Five Generously Sized Bedrooms
- Stoney Brow, Roby Mill Location
- Spacious Lounge
- Dining Room With Log Burner
- Separate Study Room
- Expansive Garden
- Two Bathrooms For COnvenience
- Attached Garage
- Close To Local Amenities
Description
Nestled along the picturesque outskirts of Roby Mill village, this is a classic 1930s detached residence with charm and character. Boasting five generously-sized bedrooms and an attached garage, this beloved family abode presents stunning vistas at the rear, promising a serene retreat from the hectic pace of contemporary life.
The interior preserves its original features while providing ample scope for personal touches. The expansive lounge and dining area, graced with lofty ceilings, offer an inviting ambiance for gatherings and family events. A secluded study provides a tranquil sanctuary, bathed in natural light and overlooking the verdant garden. Positioned at the rear, the kitchen not only serves as a practical culinary space but also affords captivating views of the lush surroundings.
Modern comforts are seamlessly integrated, with a recently installed boiler ensuring warmth and efficiency, complemented by a ground floor shower room remodelled in 2019 for added convenience.
Upstairs, five generously proportioned bedrooms await, each offering ample room for relaxation and customization. A family bathroom serves the upper floor, while three lofts offer plenty of storage space.
Outside, the expansive garden is a veritable paradise, extending beyond the adjacent property and featuring a delightful stream that winds through the green landscape. Vibrant flora adds splashes of colour, while a quaint footbridge invites exploration.
Over the years, thoughtful extensions have enhanced both space and functionality, from the kitchen extension in 1969 to the addition of a master bedroom and study in 1973, followed by expansions in 1990. Recent upgrades, including triple glazed windows installed in 2015 with a 10-year guarantee, exterior rendering completed in October 2016 (excluding chimney breast) with a warranty valid until 2026, and the addition of solar panels in 2018, ensure enduring comfort and sustainability.
With its harmonious blend of timeless elegance, modern convenience, and idyllic setting, this cherished family home offers an enchanting living experience at the heart of Stoney Brow.
Property Measurements
Ground Floor:
- Porch - 2.00m x 1.54m
- Dining Room - 4.95m x 3.79m
- Lounge - 4.95m x 3.88m
- Study - 4.95m x 2.42m
- Kitchen - 3.29m x 3.27m
- Shower Room - 2.07m x 1.61m
- Garage - 6.14m x 3.84m
First Floor
- Bedroom One - 4.99m x 3.37m
- Bedroom Two - 4.80m x 2.54m
- Bedroom Three - 5.57m x 3.00m (Max)
- Bedroom Four - 3.30m x 3.00m
- Bedroom Five - 3.80m x 2.11m
- Bathroom - 2.85m x 1.70m
Please note: The boundary line identified in one of the images is for illustration purposes only, to give an indication of the plot for sale. This boundary is not 100% exact and you should seek to do your own research on the matter.
- COUNCIL TAXA payment made to your local authority in order to pay for local services like schools, libraries, and refuse collection. The amount you pay depends on the value of the property.Read more about council Tax in our glossary page.
- Ask agent
- PARKINGDetails of how and where vehicles can be parked, and any associated costs.Read more about parking in our glossary page.
- Garage,Driveway,Allocated
- GARDENA property has access to an outdoor space, which could be private or shared.
- Yes
- ACCESSIBILITYHow a property has been adapted to meet the needs of vulnerable or disabled individuals.Read more about accessibility in our glossary page.
- Ask agent
Stoney Brow, Roby Mill
NEAREST STATIONS
Distances are straight line measurements from the centre of the postcode- Gathurst Station1.4 miles
- Appley Bridge Station1.6 miles
- Orrell Station2.0 miles
About the agent
With a fantastic team providing a premium service, with no upfront marketing fees, Neil Robinson Estate Agents are the right choice for people who value having the best marketing and best advice throughout. Excellent property marketing (including pro pics, floorplans and unique video at no extra cost) along with top personal service, we're the independent estate agent that you'll be pleased to recommend to friends.
We're members of the Federation of Independent Agents, the invitation-on
Industry affiliations

Notes
Staying secure when looking for property
Ensure you're up to date with our latest advice on how to avoid fraud or scams when looking for property online.
Visit our security centre to find out moreDisclaimer - Property reference S880663. The information displayed about this property comprises a property advertisement. Rightmove.co.uk makes no warranty as to the accuracy or completeness of the advertisement or any linked or associated information, and Rightmove has no control over the content. This property advertisement does not constitute property particulars. The information is provided and maintained by Neil Robinson, Skelmersdale. Please contact the selling agent or developer directly to obtain any information which may be available under the terms of The Energy Performance of Buildings (Certificates and Inspections) (England and Wales) Regulations 2007 or the Home Report if in relation to a residential property in Scotland.
*This is the average speed from the provider with the fastest broadband package available at this postcode. The average speed displayed is based on the download speeds of at least 50% of customers at peak time (8pm to 10pm). Fibre/cable services at the postcode are subject to availability and may differ between properties within a postcode. Speeds can be affected by a range of technical and environmental factors. The speed at the property may be lower than that listed above. You can check the estimated speed and confirm availability to a property prior to purchasing on the broadband provider's website. Providers may increase charges. The information is provided and maintained by Decision Technologies Limited. **This is indicative only and based on a 2-person household with multiple devices and simultaneous usage. Broadband performance is affected by multiple factors including number of occupants and devices, simultaneous usage, router range etc. For more information speak to your broadband provider.
Map data ©OpenStreetMap contributors.




