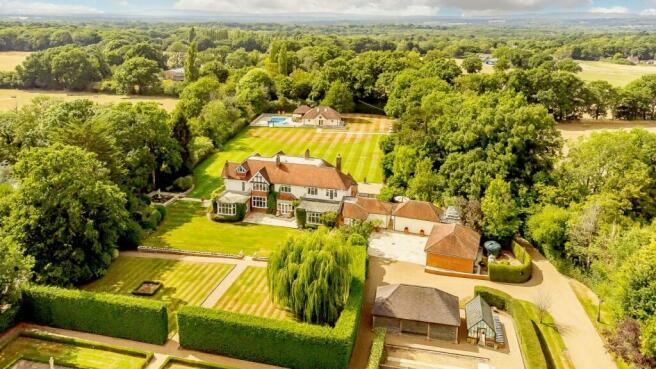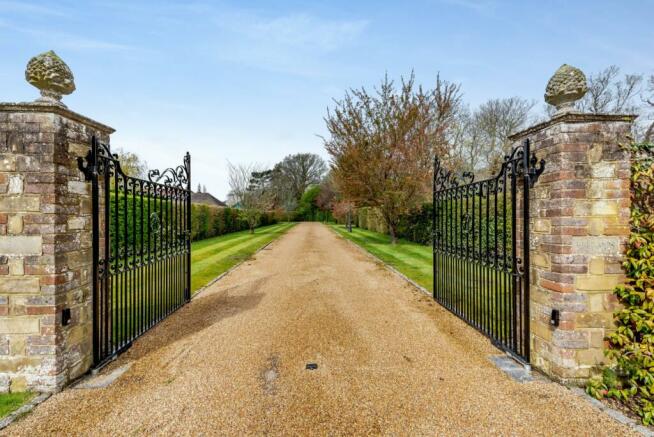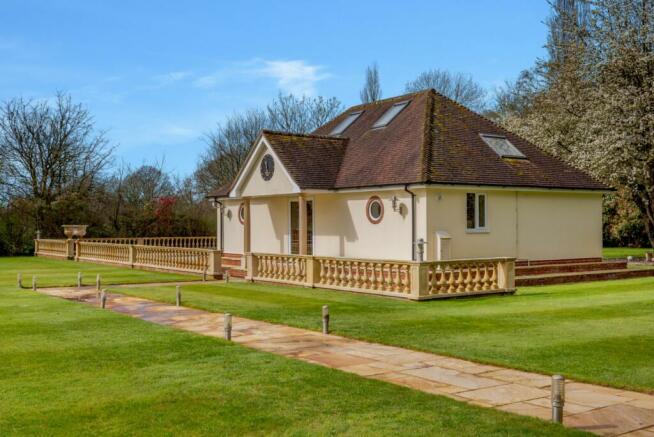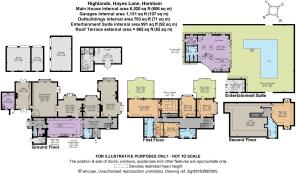Hayes Lane, Slinfold, Horsham, West Sussex

- PROPERTY TYPE
Detached
- BEDROOMS
5
- BATHROOMS
3
- SIZE
Ask agent
- TENUREDescribes how you own a property. There are different types of tenure - freehold, leasehold, and commonhold.Read more about tenure in our glossary page.
Freehold
Key features
- 5 Reception rooms
- Kitchen/breakfast room
- Gym and sauna
- 5 Bedrooms
- 3 Bathrooms
- Entertainment centre and pool complex
- Extensive garaging
- Tennis Court
- Gardens of 5.9 acres
Description
The spacious kitchen/breakfast room is fitted with an extensive range of Clive Christian units and central island, topped with granite work surfaces. The numerous appliances include an AGA, two Sub-Zero fridge/freezers, Fisher Paykel 4-drawer dishwasher, two electric ovens, Miele warming drawer, Miele steamer, and Miele combi microwave. An adjoining lobby houses two large Sub-Zero wine chillers. On the first floor, the accommodation is equally as well planned and includes a sumptuous principal suite comprising a generously proportioned bedroom with extensive Clive Christian wardrobe cupboards incorporating a concealed entrance to one of the two dressing rooms, an en suite bathroom, and a roof terrace. There are three further bedrooms, one with its own roof terrace, and a family bathroom on this level, whilst the second floor is host to a further bedroom, a spacious bathroom featuring a ‘ball and claw’ footed bath, and extensive eaves/loft storage space.
The entertainment centre and swimming pool complex is undoubtedly a ‘wow’ factor, the star of which is the Clive Christian internal kitchen and dining area with its curved two-level bar. A vaulted beamed ceiling, full-height curved windows and a wall of bi-folding doors opening out to the pool area, combine to create an immense feeling of light and space. There is ample space for a dining table for large-scale dining, along with relaxation space, complemented by air-conditioning, and/or under-floor heating, and two strategically placed, inset tv screens. Changing facilities, a shower and a utility room are located off the entertainment area. The kitchen area exceeds expectations and caters for a wide range of culinary needs. The many appliances include Wolf gas hob and ovens, La Cornue rotisserie, Miele steamer, Sub-zero fridges, 2 freezers, ice maker, wine chiller, and a drinks drawer. Bi-folding doors open the room out to the pool and seating area, alongside which is the purpose-built ‘Highlands Grill and Bar’ with a granite bar, Californian grill, Lynx barbeque, ice/cocktail cabinet and a TV set into the back wall.
Adjacent to the main house is a Mediterranean style garden where access may be gained to the leisure centre comprising a gym with a vaulted beamed ceiling, air-conditioning, under-floor heating, and a comprehensive range of Clive Christian storage options, and a fitted TV. Double doors open into the adjoining room housing a hot tub, cold tub, sauna, shower and cloakroom. There is also a utility room with Clive Christian units, under-floor heating, and a Neff oven/hob.
Extending to about 5.9 acres, the gardens and grounds are an enchanting foil for the property and importantly include a stunning Japanese garden containing a wide range of plants and shrubs, and featuring an impressive Koi pond with bridge, water features, and a stream meandering over pebbles. A discreetly positioned pump house contains a central pumping system that services the garden. The gardens have been thoughtfully created and meticulously maintained to provide year-round interest and of additional interest is a formal English rose garden with a central fountain.
In addition to the gardens, there are extensive lawns, grazing, and a kitchen garden with greenhouse. A bore hole provides irrigation. To the east of the main house lie two triple garages.
Highlands enjoys a tranquil ‘tucked away’ setting on the outskirts of Slinfold with its village shop, church, public house, sports clubs and primary school. Further more extensive amenities are available in the market town of Horsham, including the Swan Walk shopping centre, and the multi purposed arts venue, The Capitol. For the commuter, this is an extremely attractive property being within easy reach of the A23 which in turn links with the M23 and provides access to the national motorway network, London, and Heathrow and Gatwick Airports. Horsham and Haywards Heath stations provide regular train services to London.
There are a number of highly regarded schools in the region including Pennthorpe, Farlington, Cottesmore, Handcross Park, Burgess Hill, Charterhouse, Brighton College, Hurstpierpoint, Cranleigh and Worth.
Leisure and sporting pursuits in the region are in abundance, including walking and riding in the local countryside, Slinfold Golf & Country Club, Horsham Sports Club and Horsham Rugby Club, Mannings Heath, sailing at Ardingly, riding on the South Downs, polo at Knepp Castle, and horse racing at Plumpton, Lingfield and Goodwood. The South Downs National Park and the South Coast are within easy reach. Local spa and country house hotels include South Lodge, Alexander House and Ockenden Manor. For the opera enthusiast, Glyndebourne in Lewes is the site of an opera house that since 1934 has been the venue for the annual Glyndebourne Festival Opera.
Brochures
ParticularsCouncil TaxA payment made to your local authority in order to pay for local services like schools, libraries, and refuse collection. The amount you pay depends on the value of the property.Read more about council tax in our glossary page.
Band: TBC
Hayes Lane, Slinfold, Horsham, West Sussex
NEAREST STATIONS
Distances are straight line measurements from the centre of the postcode- Christ's Hospital Station2.4 miles
- Billingshurst Station3.4 miles
- Horsham Station4.3 miles
About the agent
One of the UK’s leading agents in selling, buying and letting town and country houses and cottages, London houses and flats, new homes, farms and estates and residential development land around the country with expert local knowledge backed up by national expertise to ensure a quality service.
Notes
Staying secure when looking for property
Ensure you're up to date with our latest advice on how to avoid fraud or scams when looking for property online.
Visit our security centre to find out moreDisclaimer - Property reference GFD220138. The information displayed about this property comprises a property advertisement. Rightmove.co.uk makes no warranty as to the accuracy or completeness of the advertisement or any linked or associated information, and Rightmove has no control over the content. This property advertisement does not constitute property particulars. The information is provided and maintained by Strutt & Parker, Covering Horsham. Please contact the selling agent or developer directly to obtain any information which may be available under the terms of The Energy Performance of Buildings (Certificates and Inspections) (England and Wales) Regulations 2007 or the Home Report if in relation to a residential property in Scotland.
*This is the average speed from the provider with the fastest broadband package available at this postcode. The average speed displayed is based on the download speeds of at least 50% of customers at peak time (8pm to 10pm). Fibre/cable services at the postcode are subject to availability and may differ between properties within a postcode. Speeds can be affected by a range of technical and environmental factors. The speed at the property may be lower than that listed above. You can check the estimated speed and confirm availability to a property prior to purchasing on the broadband provider's website. Providers may increase charges. The information is provided and maintained by Decision Technologies Limited.
**This is indicative only and based on a 2-person household with multiple devices and simultaneous usage. Broadband performance is affected by multiple factors including number of occupants and devices, simultaneous usage, router range etc. For more information speak to your broadband provider.
Map data ©OpenStreetMap contributors.




