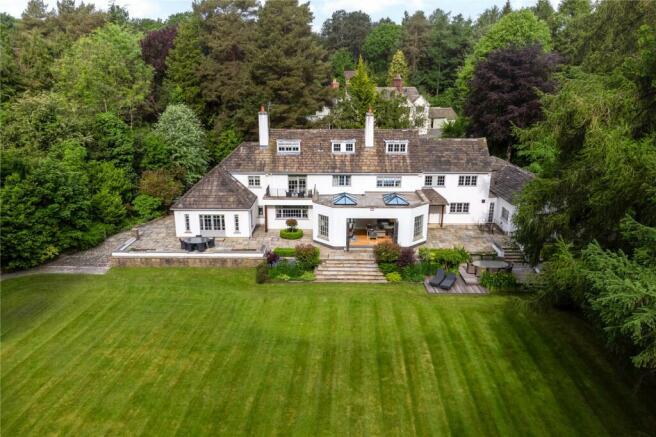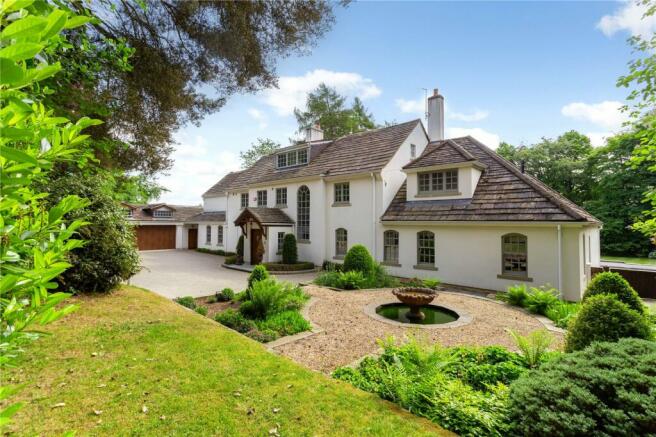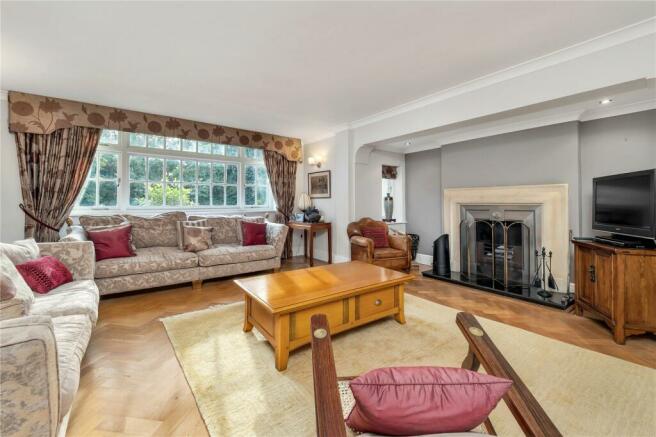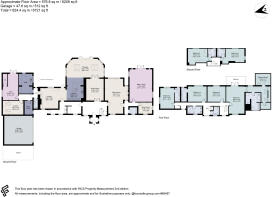
Castle Hill, Prestbury, Macclesfield, Cheshire, SK10

- PROPERTY TYPE
Detached
- BEDROOMS
6
- BATHROOMS
7
- SIZE
6,721 sq ft
624 sq m
- TENUREDescribes how you own a property. There are different types of tenure - freehold, leasehold, and commonhold.Read more about tenure in our glossary page.
Freehold
Key features
- Six spacious bedrooms
- Seven impressive bathrooms
- Magnificent Tom Howley kitchen
- Inglenook fireplace
- High specification throughout
- 1.33 acres of fine gardens
- EPC Rating = D
Description
Description
*WATCH OUR AGENT VIDEO TOUR*
Prestbury House is a unique family home which offers a blend of luxury living, meticulous design, and convenient location, making it an ideal family home for those seeking comfort and elegance. With six generous bedrooms and extending to 6721 sq ft, the property has been finished to an uncompromising standard throughout. Prestbury House is approached via an in and out driveway which allows for ample parking for several vehicles as well as a large garage with an electrically operated door providing excellent storage or vehicle parking with hydraulic lift for car enthusiasts. There is an additional carport which provides further undercover parking.
On entering the property, you are immediately welcomed by an 18ft reception hall with hardwood oak floors, which leads to the magnificent drawing room complete with feature Inglenook fireplace parquet flooring and dual aspect windows. The impressive 26ft office/sitting room with part panelled walls, built in cabinets and drawers, and feature French doors providing views over the rear gardens. Off to the right of the study, there is a music room with cloakroom/ w/c.
Additionally, the dining room complete with French doors leading to the orangery; a beautiful family room/garden room with underfloor heating with bi-folding doors leading to the rear garden. Of particular note is the striking handcrafted Tom Howley kitchen with an enamel sink, Quooker tap, microwave, fridge freezer, integrated dishwasher, Rangemaster cooker, larder unit and matching central island finished with granite worktops with underfloor heated marble flooring. There is a separate and comprehensive breakfast bar with drinks cabinet and undercounter fridge.
Off the kitchen leads to the family seating area with living flame gas fire ideal for informal living which leads through into the home cinema. The useful utility room has fitted cabinetry, stainless steel sink, matching tall units for storage and space for a washing machine and dryer and American fridge freezer. The boot room is part panelled with coat pegs, oak flooring and overhead shelf for useful storage. The comprehensive gym has double doors which leads onto the side terrace with shower and sunken jacuzzi/ hot tub completes the ground floor living accommodation.
To the first floor, there is a light and spacious landing which provides access to the principal bedroom with French doors onto the private balcony looking across the rear gardens. There is a fully fitted dressing room and well-appointed en suite bathroom complete with underfloor heating, bath television, spacious shower and twin sinks vanity unit.
There are three further bedrooms on this floor, all of which have fitted wardrobes and magnificent views across the rear gardens. Bedrooms two and three en suite, and there is a spacious family bathroom and shower room with w/c. serving the remaining bedroom.
Leading up to the second floor there are two further double bedrooms both of which have en suite shower rooms and views across the rear gardens.
The substantial, completely level grounds totalling 1.33 acres are laid mainly down to lawn with well stocked boarders with mature shrubs and specimen trees. The large York stone terrace to the rear of the property is the ideal space for alfresco dining and there is a spacious barbecue area and pizza oven. Of particular note is the private footpath which leads from the bottom of the garden and meets with Prestbury Cricket Club’s driveway which leads you directly into the heart of Prestbury Village.
Location
Prestbury House is an impressive and extensive family home set on one of Prestbury’s finest roads with fine private gardens totalling 1.33 acres. The property is conveniently situated 0.2 miles from the centre of Prestbury Village which retains its charm and character with predominantly Georgian houses, an historic church, two village pubs, restaurants and bistros straddling the river Bollin.
The village has cricket, golf, tennis and squash clubs, walks along the Bollin valley. The area offers excellent choices of schooling with highly regarded local state schools and a wide choice of private schools. Prestbury C of E Primary is 0.5 miles away, The King’s School Macclesfield is 1.6 miles away and Ofsted rated Outstanding Fallibroome Academy is 1.8 miles.
The property is well placed for easy access to the M56, M6 and A6 for commuters to Manchester, Liverpool and beyond. Manchester Airport lies 9.6 miles away, Macclesfield train station is 3.5 miles away and offers a 1 hour 48 minute service to London Euston and a 22min service to Manchester Piccadilly.
Square Footage: 6,721 sq ft
Acreage: 1.33 Acres
Brochures
Web Details- COUNCIL TAXA payment made to your local authority in order to pay for local services like schools, libraries, and refuse collection. The amount you pay depends on the value of the property.Read more about council Tax in our glossary page.
- Band: H
- PARKINGDetails of how and where vehicles can be parked, and any associated costs.Read more about parking in our glossary page.
- Yes
- GARDENA property has access to an outdoor space, which could be private or shared.
- Yes
- ACCESSIBILITYHow a property has been adapted to meet the needs of vulnerable or disabled individuals.Read more about accessibility in our glossary page.
- Ask agent
Castle Hill, Prestbury, Macclesfield, Cheshire, SK10
NEAREST STATIONS
Distances are straight line measurements from the centre of the postcode- Prestbury Station0.5 miles
- Adlington (Ches.) Station2.3 miles
- Macclesfield Station2.5 miles
About the agent
Why Savills
Founded in the UK in 1855, Savills is one of the world's leading property agents. Our experience and expertise span the globe, with over 700 offices across the Americas, Europe, Asia Pacific, Africa, and the Middle East. Our scale gives us wide-ranging specialist and local knowledge, and we take pride in providing best-in-class advice as we help individuals, businesses and institutions make better property decisions.
Outstanding property
We have been advising on
Notes
Staying secure when looking for property
Ensure you're up to date with our latest advice on how to avoid fraud or scams when looking for property online.
Visit our security centre to find out moreDisclaimer - Property reference WIS220353. The information displayed about this property comprises a property advertisement. Rightmove.co.uk makes no warranty as to the accuracy or completeness of the advertisement or any linked or associated information, and Rightmove has no control over the content. This property advertisement does not constitute property particulars. The information is provided and maintained by Savills, Wilmslow. Please contact the selling agent or developer directly to obtain any information which may be available under the terms of The Energy Performance of Buildings (Certificates and Inspections) (England and Wales) Regulations 2007 or the Home Report if in relation to a residential property in Scotland.
*This is the average speed from the provider with the fastest broadband package available at this postcode. The average speed displayed is based on the download speeds of at least 50% of customers at peak time (8pm to 10pm). Fibre/cable services at the postcode are subject to availability and may differ between properties within a postcode. Speeds can be affected by a range of technical and environmental factors. The speed at the property may be lower than that listed above. You can check the estimated speed and confirm availability to a property prior to purchasing on the broadband provider's website. Providers may increase charges. The information is provided and maintained by Decision Technologies Limited. **This is indicative only and based on a 2-person household with multiple devices and simultaneous usage. Broadband performance is affected by multiple factors including number of occupants and devices, simultaneous usage, router range etc. For more information speak to your broadband provider.
Map data ©OpenStreetMap contributors.





