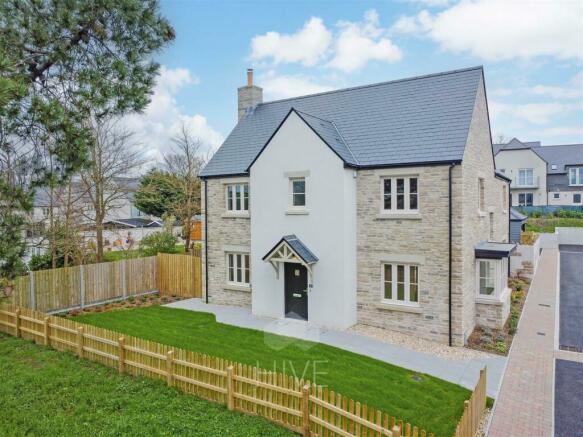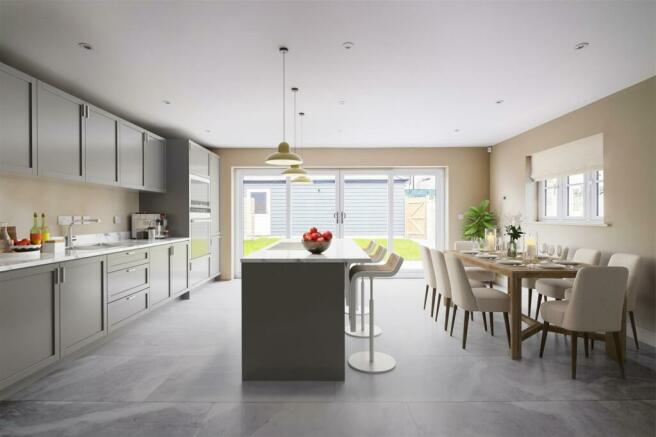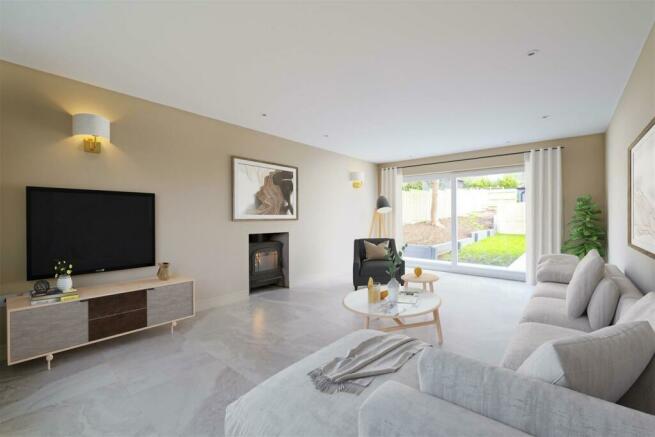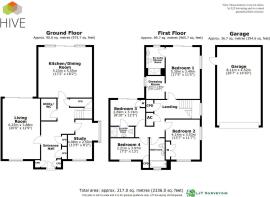
Monterey Place, Weymouth

- PROPERTY TYPE
Detached
- BEDROOMS
4
- BATHROOMS
3
- SIZE
2,336 sq ft
217 sq m
- TENUREDescribes how you own a property. There are different types of tenure - freehold, leasehold, and commonhold.Read more about tenure in our glossary page.
Freehold
Key features
- Customise your kitchen - A range of colours and styles to choose from
- Choose your carpet colour (first floor)
- Energy efficient home - Air source heat pump and under floor heating (ground floor)
- Two en-suite bedrooms with Juliet balconies
- Principal suite with dressing room and en-suite shower room
- Fitted wardrobes
- Double garage with electric up-and-over door, plus further off-road parking
- Full fibre broadband
- Island kitchen designed by Helix Interiors
Description
The Detail - Discover the epitome of modern living at Monterey Place, the latest offering from Koori Ltd. Nestled on the outskirts of Weymouth, bordering the scenic Lorton Meadows, this exclusive enclave boasts 9 contemporary residences, each a testament to refined taste and quality craftsmanship.
Drawing attention with its commanding position in the development, this exceptional home offers both character and ample living space, spanning an impressive 2020 square feet – the largest in the collection. With its wrap-around garden, expansive garage, and parking for two cars, along with Juliet balconies gracing the rear en-suite bedrooms, luxury knows no bounds here.
Step inside to discover a broad layout, including a spacious living room with an open chimney, overlooking both the front and rear gardens, a versatile study/snug, convenient downstairs WC/Utility room with space to stack appliances, and abundant storage solutions.
The heart of the home is the generous kitchen/dining room, enticing with its patio doors opening onto the rear garden. The kitchen has been carefully designed by Helix Interiors and will include white quartz work surfaces complimented by a large central island, finished with integrated appliances, including a full-height fridge and freezer, dishwasher, induction hob, and oven. There will be a choice of three kitchen finishes (handles and colours of doors), subject to availability. For further information, please visit to view a full 3D virtual reality design on the home page.
Upstairs, the first floor reveals an impressive principal bedroom suite with a spacious shower room, bedroom, separate dressing area, and a juliet balcony offering tranquil garden views. There are two further double bedrooms complete with bespoke fitted wardrobes, plus another en-suite bedroom with a sliding door, juliet balcony, and wardrobe.
Outside, a mix of lawn and composite decking wraps around the house, providing uninterrupted access to the kitchen/diner and the sitting room via sliding doors. A large raised flowerbed offers the perfect space to create a personalised garden backdrop and a paved footpath provides convenient access to a rear gate and a personal door into the detached double garage. This vast space includes power, lighting, and a remote up-and-over door, with additional space for storage between the roof joists.
Each residence at Monterey Place is meticulously designed and constructed to Koori's exacting standards, promising the utmost in quality and sophistication. From high-spec kitchens to underfloor heating and state-of-the-art security systems, every detail has been carefully considered, ensuring a lifestyle of unparalleled comfort and convenience.
Council Tax Band: Yet To Be Assessed
Estate Charge: Approx. £70 PCM (Current Estimate)
Please note that some of the rooms pictured have been virtually staged to provide would-be buyers with a better understanding of the size of the rooms. For a full 3D kitchen design render, please visit and scroll down to 'Virtual reality design'. There are different finish options available. The first floor will be carpeted, and a choice of colours will be available.
Brochures
Monterey PlaceBrochureCouncil Tax
Band: TBC
Monterey Place, Weymouth
NEAREST STATIONS
Distances are straight line measurements from the centre of the postcode- Upwey Station0.2 miles
- Weymouth Station2.3 miles
- Dorchester West Station4.6 miles
About the agent
HIVE and Partners is the first agency in the BH postcode to offer a new, unique way of selling property. Employing the best and most highly regarded Partners, HIVE offers a unique opportunity for sellers looking for a progressive agency that focuses on providing excellent service.
Offering unrivalled local property knowledge, modern marketing techniques blended with the best of traditional agency methods, ultimately delivers an exceptional experience when selling or buying with HIVE.
Notes
Staying secure when looking for property
Ensure you're up to date with our latest advice on how to avoid fraud or scams when looking for property online.
Visit our security centre to find out moreDisclaimer - Property reference 32959541. The information displayed about this property comprises a property advertisement. Rightmove.co.uk makes no warranty as to the accuracy or completeness of the advertisement or any linked or associated information, and Rightmove has no control over the content. This property advertisement does not constitute property particulars. The information is provided and maintained by Hive & Partners, Covering Dorset. Please contact the selling agent or developer directly to obtain any information which may be available under the terms of The Energy Performance of Buildings (Certificates and Inspections) (England and Wales) Regulations 2007 or the Home Report if in relation to a residential property in Scotland.
*This is the average speed from the provider with the fastest broadband package available at this postcode. The average speed displayed is based on the download speeds of at least 50% of customers at peak time (8pm to 10pm). Fibre/cable services at the postcode are subject to availability and may differ between properties within a postcode. Speeds can be affected by a range of technical and environmental factors. The speed at the property may be lower than that listed above. You can check the estimated speed and confirm availability to a property prior to purchasing on the broadband provider's website. Providers may increase charges. The information is provided and maintained by Decision Technologies Limited.
**This is indicative only and based on a 2-person household with multiple devices and simultaneous usage. Broadband performance is affected by multiple factors including number of occupants and devices, simultaneous usage, router range etc. For more information speak to your broadband provider.
Map data ©OpenStreetMap contributors.





