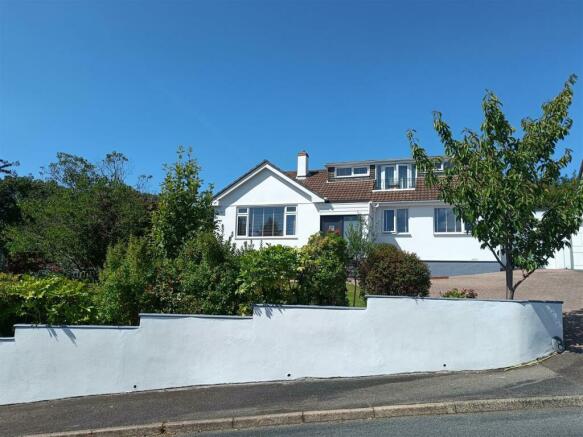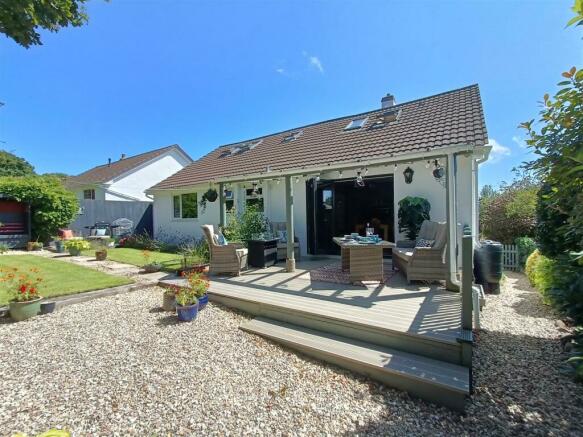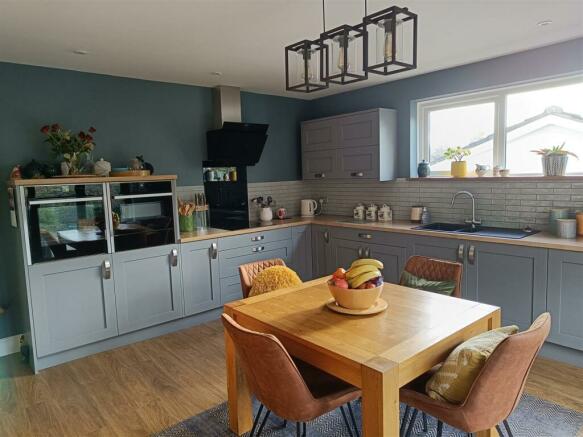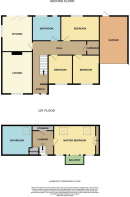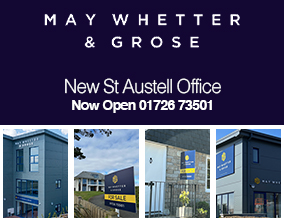
8 Springfield Close, Polgooth, St. Austell

- PROPERTY TYPE
Detached
- BEDROOMS
4
- BATHROOMS
2
- SIZE
Ask agent
- TENUREDescribes how you own a property. There are different types of tenure - freehold, leasehold, and commonhold.Read more about tenure in our glossary page.
Freehold
Key features
- Exceptionally Well Presented
- Sought After Village Location
- Lovely Sized Accommodation
- Versatile Living
- Balcony With Views
- Landscaped Gardens
- Village Has Local Amenities & Public House
- Not Far From The Pentewan Kingswood Walking Trails
- Easy Reach Of A391
- St Mewan Primary School Not Far
Description
EPC: D
The village of Polgooth lies approximately 2 miles West of St Austell and only 12 miles from the Cathedral city of Truro. There is a local village shop/ Post Office, hairdressers and a public house all within a few minutes walk. St Austell town centre offers a wider range of shopping, educational and recreational facilities. There is a mainline railway station and leisure centre together with primary and secondary schools and supermarkets. The picturesque port of Charlestown and the award winning Eden Project are within a short drive. The town of Fowey is approximately 10 miles away and is well known for its restaurants and coastal walks.
From the driveway there are paved arched steps to a:
Modern coloured front door with coloured obscure glazed inserts with large panels to side. Finished with modern wood effect tiled flooring, with steps onto the carpeted flooring to the inner hallway and staircase offering a galley landing feel. Large open under stairs display recess with telephone point and opposite a wall mounted radiator. Six panel white doors leading into the living space downstairs. Door into:
Lounge - 4.54 x 4.60 (14'10" x 15'1") - Enjoying some far reaching countryside views and outlook over the garden from a large double glazed window. Central focal point of polished stone hearth with matching back drop and surround, with inset gas fire. Radiator. Finished with ceiling recess spot lighting. Carpet flooring. Telephone and television aerial points.
Kitchen - 4.53 x 4.55 (14'10" x 14'11") - Natural light from a high level double glazed window and updated Bi-Fold double glazed doors out onto the sun terrace. A well appointed modern refitted kitchen offering a range of tasteful grey base units with cabinet storage above, complemented by solid wood square edge work surface incorporating sink and drainer with mixer tap, a four ring induction hob with coloured glass back drop and extractor above. Further integrated appliance of double oven and microwave plus a warming drawer below, along with three quarter fridge, this well thought out kitchen also has a built in washing machine, and has ample room for a good sized dining table. All finished with a warm painted wall surround and focal point of a feature paper patterned wall.
Bathroom - 3.28 x 2.77 (10'9" x 9'1") - A spacious and luxurious feel. Beautifully appointed with matching tiled flooring and part wall surround, offering twin basins with mixer taps, separate WC and P-shape bath with glazed screen with integrated shower system, finished with a large heated towel rails with extractor above. Further lighting provided by ceiling mounted spot lights and two obscure double glazed windows with venetian blinds. Tucked into the corner is the airing cupboard with slatted shelving.
Bedroom - 3.31 x 4.04 (10'10" x 13'3") - Located at the rear of the property. Enjoying an outlook over the garden and woodland beyond, from a double glazed window with radiator beneath. Finished with a light painted surround complemented with white coving and feature papered patterned walls.
Bedroom - 3.34 x 2.81 (10'11" x 9'2") - Situated to the front of the property. Radiator beneath a large double glazed window with fitted blind enjoying some far reaching countryside views, and finished with carpeted flooring.
Bedroom - 3.32 x 2.00 (10'10" x 6'6") - Also to the front with a similar outlook from a double glazed window with fitted blind and radiator below. Having recessed spotlights and carpeted flooring.
From the Entrance Hallway the carpeted staircase turns to the:
1st Floor - 3.86 3.33 (12'7" 10'11") - With further six panelled wood doors leading into principle bedroom and bathroom. On the landing there is a high level double glazed window, plus two further ceiling windows to the rear. White wood balustrade surround, looking down onto entrance hall, with twin doors into large recessed storage. This large landing area could also be utilised as a fantastic dressing area if required.
Principle Bedroom - 4.34 x 3.34 at max points (14'2" x 10'11" at ma - A light and spacious feel, further enhanced by two large Keylite ceiling mounted double glazed windows to the rear, high level window with venetian blind and double glazed french doors and out onto a balcony. Finished with a light painted wall surround, double doors into built in wardrobe with storage. The balcony is ideal for a small table and chairs, has a wrought iron balustrade enjoying viewings towards St Austell Golf Club, across the valley and can capture the sunrise. Door into:
Bathroom - 3.73 x 2.45 (12'2" x 8'0") - A thoughtfully designed and laid out suite making great use of the space and comprising of low level WC, bidet, ceramic hand basin, and bath with showerhead attachment, finished with beautifully bevelled edge part tiled walls complemented by a patterned floor covering, and finishing touches of heated towel rail
Outside - Landscaped gardens to both the front and the rear. The front set back behind a low stone wall with planted border and expanse of open lawn. Brick paved driveway to the side for numerous vehicles, which leads to the garage.
There is side access and an outside tap. The front garden enjoys a great deal of sun during the day. Bi fold doors from the kitchen/dining area open out onto a covered sun terrace veranda with glazed roof and decking, ideal for alfresco dining and entertaining in a high degree of privacy with steps down onto a stone pebbled base with further paved central pathway leading to additional seating area with lawns to both sides and raised sleepers with planted beds. To the rear of the garden is an attractive stone wall with mature trees and back drop of open woodland areas. Numerous seating areas to enjoy the sun throughout the day into the evening. To the side of the property there is useful additional under house cellar storage approx 6.24m x 4.57m. At the rear of the garden is an obscure double glazed door into:
Garage - 5.78 x 2.49 (18'11" x 8'2") - Ideal for additional storage offering power and light and further utility white goods. Up and over door.
Cellar - 6.24 x 4.57 (20'5" x 14'11") - Maximum Measurement & Restricted Headheight.
The properties central heating boiler is located in this area benefitting from fantastic storage options.
Council Tax - D -
Brochures
8 Springfield Close, Polgooth, St. Austell- COUNCIL TAXA payment made to your local authority in order to pay for local services like schools, libraries, and refuse collection. The amount you pay depends on the value of the property.Read more about council Tax in our glossary page.
- Band: D
- PARKINGDetails of how and where vehicles can be parked, and any associated costs.Read more about parking in our glossary page.
- Yes
- GARDENA property has access to an outdoor space, which could be private or shared.
- Yes
- ACCESSIBILITYHow a property has been adapted to meet the needs of vulnerable or disabled individuals.Read more about accessibility in our glossary page.
- Ask agent
8 Springfield Close, Polgooth, St. Austell
NEAREST STATIONS
Distances are straight line measurements from the centre of the postcode- St. Austell Station1.7 miles
- Luxulyan Station5.6 miles
About the agent
May Whetter & Grose, St Austell
Bayview House, St Austell Enterprise Park, Treverbyn Road, Carclaze, PL25 4EJ

May Whetter & Grose is one of the broadest based Agency and Surveying practices in Cornwall. Operating from prominent offices in St Austell and Fowey, and with a smaller office in Polruan, it has separate departments for residential sales, professional services, commercial, residential management and letting.
Established in mid Cornwall in the 1920's, the company has established an enviable reputation for its professional and efficient service which is reflected in its wide ranging clie
Industry affiliations



Notes
Staying secure when looking for property
Ensure you're up to date with our latest advice on how to avoid fraud or scams when looking for property online.
Visit our security centre to find out moreDisclaimer - Property reference 32958763. The information displayed about this property comprises a property advertisement. Rightmove.co.uk makes no warranty as to the accuracy or completeness of the advertisement or any linked or associated information, and Rightmove has no control over the content. This property advertisement does not constitute property particulars. The information is provided and maintained by May Whetter & Grose, St Austell. Please contact the selling agent or developer directly to obtain any information which may be available under the terms of The Energy Performance of Buildings (Certificates and Inspections) (England and Wales) Regulations 2007 or the Home Report if in relation to a residential property in Scotland.
*This is the average speed from the provider with the fastest broadband package available at this postcode. The average speed displayed is based on the download speeds of at least 50% of customers at peak time (8pm to 10pm). Fibre/cable services at the postcode are subject to availability and may differ between properties within a postcode. Speeds can be affected by a range of technical and environmental factors. The speed at the property may be lower than that listed above. You can check the estimated speed and confirm availability to a property prior to purchasing on the broadband provider's website. Providers may increase charges. The information is provided and maintained by Decision Technologies Limited. **This is indicative only and based on a 2-person household with multiple devices and simultaneous usage. Broadband performance is affected by multiple factors including number of occupants and devices, simultaneous usage, router range etc. For more information speak to your broadband provider.
Map data ©OpenStreetMap contributors.
