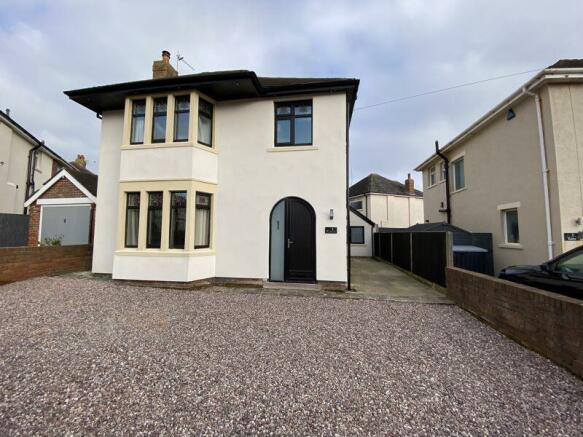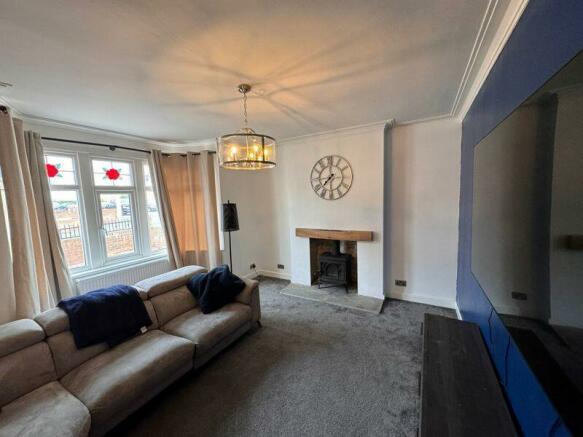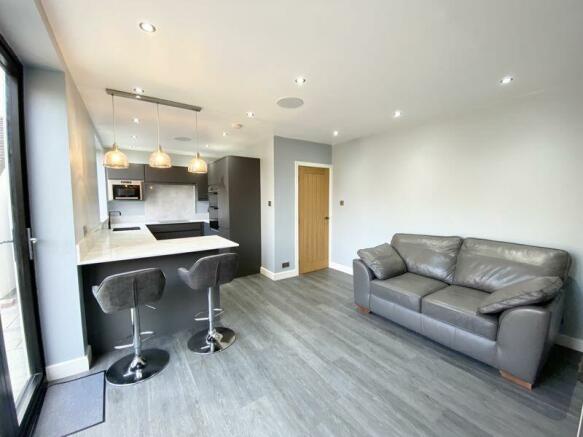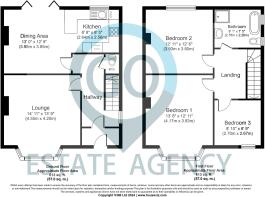Glenmere Crescent, Norbreck, Thornton-Cleveleys, FY5

- PROPERTY TYPE
Detached
- BEDROOMS
3
- BATHROOMS
1
- SIZE
Ask agent
- TENUREDescribes how you own a property. There are different types of tenure - freehold, leasehold, and commonhold.Read more about tenure in our glossary page.
Freehold
Key features
- Recently renovated detached family home
- Three good sized bedrooms plus loft room
- Modern kitchen diner
- Ground floor WC
- Four piece modern family bathroom
- Off road parking for multiple cars
- Low maintenance rear garden
- Sought after location close to the beach
- NO ONWARD CHAIN
- A must viewed
Description
Go Estate Agency have the pleasure of bringing to the market this fantastic three bedroom detached property. Having recently undergone a renovation this property offers a turn key move. A short stroll will have you on the promenade in under five minutes, and with the beach on your doorstep it is a families paradise.
On internal inspection to the ground floor you will find a porch leading to a light and airy hallway, with a door to the lounge, the ground floor cloaks and the kitchen diner. From the hall, stairs to the first floor will lead you to the landing with loft ladders accessing a fully boarded loft room with Velux style windows, power and lighting. Off the landing you will find the three good sized bedrooms and a modern four piece family bathroom. We are advised by the seller insulated plasterboard was used during the renovation on the walls that are outwardly external which contributes to significant energy savings. Externally to the front of the property you will find a decorative stone area, suitable for parking multiple cars. To the side a concrete drive way, and to the rear a low maintenance flagged patio area to soak up the coastal sun. Access to the transformed garage is via a bi-folding door from the rear garden. This currently allows for additional living space.
Thornton Cleveleys is a popular choice for families. It has good schools and plenty of parks and green spaces. Norbreck, is known for its beautiful beach and seafront, making it a great choice for those who love coastal living. There are great transport links with close by bus routes, and of course the famous trams of Blackpool running the length of the promenade. Cleveleys is a bustling seaside resort with a range of popular shops and supermarkets, cafes and restaurants and the pretty village of Thornton has a range of fine pubs and restaurants, along with its own Little Theatre. The close by A585 will give easy access to motorway links for those looking to commute further afield. With links to the main line rail network from both Blackpool North and South stations.
This property has it all in a great location. Sold chain free, a viewing is highly recommended to see all it has to offer.
IMPORTANT NOTE TO PURCHASERS: We endeavour to make our sales particulars accurate and reliable, however, they do not constitute or form part of an offer or any contract and none is to be relied upon as statements of representation or fact. Any services, systems and appliances listed in this specification have not been tested by us and no guarantee as to their operating ability or efficiency is given. All measurements have been taken as a guide to prospective buyers only, and are not precise. Please be advised that some of the particulars may be awaiting vendor approval. Vendor is related to an employee of Go Estate Agency. If you require clarification or further information on any points, please contact us, especially if you are traveling some distance to view. All Fixtures and fittings including those mentioned in the description are to be agreed with the seller.
Accommodation
Ground Floor
Entrance Porch
A beautiful external arched doorway leads into the porch housing the meter cupboard, with ample space for shoes and coats. Internal door leads to the hallway
Hallway
Bright and airy space with staircases to the first floor. Window to the side. Radiator. Doors to the lounge, kitchen diner and ground floor cloaks.
Lounge
Large bay window to the front flooding the room with light. Radiator. Chimney breast with slate hearth, and space and fittings for a multi fuel burning stove.
Kitchen/Diner
This room benefits from a bi-folding door to the rear garden and large kitchen window to the rear elevation allowing for ample light. Two designer radiators flank either side of the chimney breast. A range of modern wall and base units in a dark colour are complemented by the light coloured quartz worktop and breakfast bar. An integral electric oven, integral microwave, and a halogen hob with extractor over, along with an integral fridge and freezer and dishwasher and space for a washer. There is a black under mounted bowl and a half sink with tap over. Practical floor covering.
Cloakroom
Window to the side elevation. Housing the Glowworm combi boiler. WC/wash basin with mirror over. There is adequate space to use as additional storage.
First Floor
Landing
Window to the side elevation. Doors to the bedroom and bathroom. Loft hatch with pull down ladders to loft room.
Bedroom One
Bay window to the front elevation with distant views towards the seashore. Radiator.
Bedroom Two
Window to the rear elevation. Radiator
Bedroom Three
Window to the front elevation. Radiator.
Bathroom
Fully tiled modern bathroom with a four piece suite inclusive of a WC, white vanity unit housing a basin with a lighted mirror over. Freestanding double ended silver bathtub, plus a smoked glass walk in shower enclosure with mains shower. Black heated towel ladder. Two frosted windows to the side elevation.
Loft room
Access via a pull down ladder, this space has been created to fulfil additional storage requirements. Fully boarded with carpet laid over and benefitting from power and light with Velux style windows allow for ventilation in the summer and with the addition of a radiator for warmth in the winter this is a very versatile space. There is additional storage space into the eaves.
Externally
Front garden
Decorative stones, which can be used for additional off road parking. To the side is a concrete driveway with a gated access to the rear garden.
Rear Garden
Fully enclosed and laid with Indian stone paving flags this offers the owner a low maintenance usable space. With power point and hot and cold outside tap. Access to the garage via no-folding doors.
Garage
This space has been upgraded with additional living space or recreation in mind. It would make a great office, home gym, bar or playroom. The space benefits from power and light. Laid with artificial grass, in keeping with an outdoor theme, a window to the front and bi-folding doors to the side with access to the rear garden this is a really usable space just looking for its next owner to create something spectacular.
Brochures
Property BrochureFull Details- COUNCIL TAXA payment made to your local authority in order to pay for local services like schools, libraries, and refuse collection. The amount you pay depends on the value of the property.Read more about council Tax in our glossary page.
- Band: C
- PARKINGDetails of how and where vehicles can be parked, and any associated costs.Read more about parking in our glossary page.
- Yes
- GARDENA property has access to an outdoor space, which could be private or shared.
- Yes
- ACCESSIBILITYHow a property has been adapted to meet the needs of vulnerable or disabled individuals.Read more about accessibility in our glossary page.
- Ask agent
Glenmere Crescent, Norbreck, Thornton-Cleveleys, FY5
NEAREST STATIONS
Distances are straight line measurements from the centre of the postcode- Layton Station2.1 miles
- Poulton-le-Fylde Station2.5 miles
- Blackpool North Station2.9 miles
About the agent
We are an Independent Estate Agency based in Longridge, covering the Ribble Valley, Clitheroe, Longridge and Preston areas.
With extensive experience working within the residential estate agency sector, we are now providing Longridge, Clitheroe and Preston with a modern approach to selling your home.
Our principles are to provide a premium service covering all aspects of the selling process. In the past decade the property industry has changed dramatically with the rise of the int
Notes
Staying secure when looking for property
Ensure you're up to date with our latest advice on how to avoid fraud or scams when looking for property online.
Visit our security centre to find out moreDisclaimer - Property reference 12316531. The information displayed about this property comprises a property advertisement. Rightmove.co.uk makes no warranty as to the accuracy or completeness of the advertisement or any linked or associated information, and Rightmove has no control over the content. This property advertisement does not constitute property particulars. The information is provided and maintained by Go Estate Agency, Longridge. Please contact the selling agent or developer directly to obtain any information which may be available under the terms of The Energy Performance of Buildings (Certificates and Inspections) (England and Wales) Regulations 2007 or the Home Report if in relation to a residential property in Scotland.
*This is the average speed from the provider with the fastest broadband package available at this postcode. The average speed displayed is based on the download speeds of at least 50% of customers at peak time (8pm to 10pm). Fibre/cable services at the postcode are subject to availability and may differ between properties within a postcode. Speeds can be affected by a range of technical and environmental factors. The speed at the property may be lower than that listed above. You can check the estimated speed and confirm availability to a property prior to purchasing on the broadband provider's website. Providers may increase charges. The information is provided and maintained by Decision Technologies Limited. **This is indicative only and based on a 2-person household with multiple devices and simultaneous usage. Broadband performance is affected by multiple factors including number of occupants and devices, simultaneous usage, router range etc. For more information speak to your broadband provider.
Map data ©OpenStreetMap contributors.




