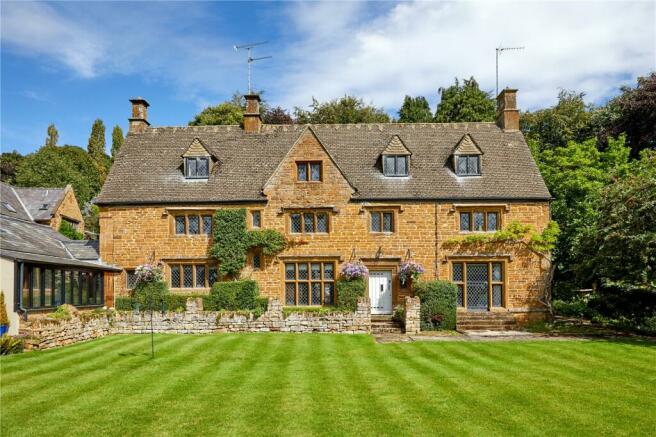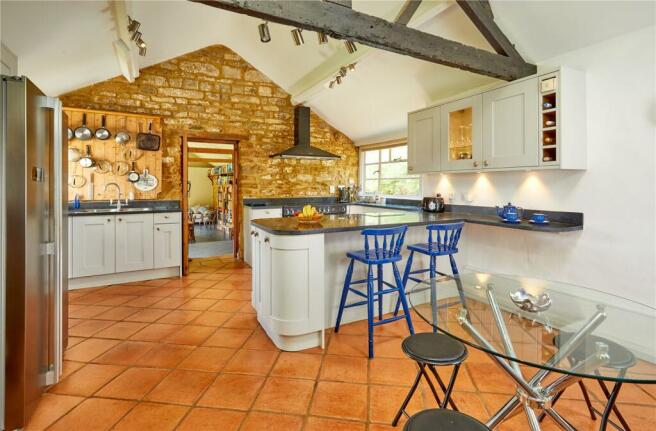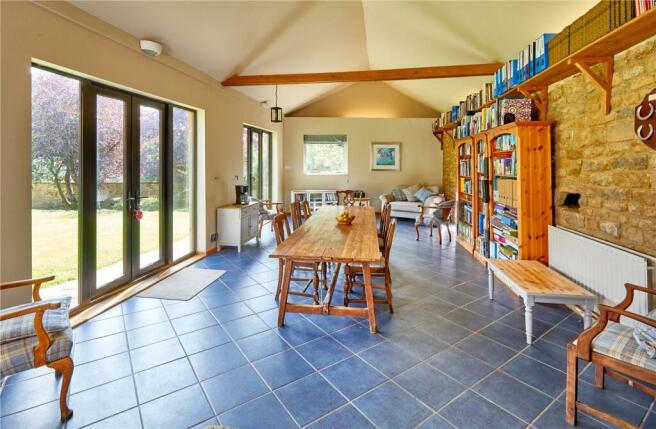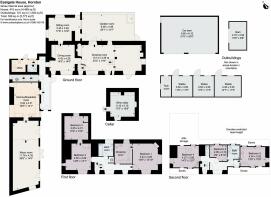
Eastgate, Hornton, Banbury, Oxfordshire, OX15

- PROPERTY TYPE
Equestrian Facility
- BEDROOMS
5
- BATHROOMS
2
- SIZE
Ask agent
- TENUREDescribes how you own a property. There are different types of tenure - freehold, leasehold, and commonhold.Read more about tenure in our glossary page.
Freehold
Key features
- Substantial Grade II listed house in an edge of village setting
- Considerable space and privacy
- Scope to add your own stamp
- Open garaging
- Stables and paddocks
- In all about 2.5 acres
- EPC Rating = F
Description
Description
Delightful and handsome Grade II Listed farmhouse of 17th Century origins with later additions. Hornton ironstone construction built under a pitch tile and slate roof.
Wealth of period features including open fireplaces, exposed stop chamfered beams, winder stairs with oak rail, stone mullion windows, leaded lights and drip mouldings.
The back West wing of the house is a Victorian addition on two floors. The front west wing (single storey) was created as a venue for a concert violinist in the early 70’s and is thus the Music Room where concerts may still be held. There are three doors opening onto the garden, currently making a stunning informal dining space with a sitting area overlooking the house and front garden, all enjoying the afternoon sun. It is also a home for part of the library with separate broadband access, has been a great home office. This large and attractive space lends itself to a multitude of uses for the new owners to fulfil their needs and dreams.
The connected kitchen diner has a vaulted ceiling with exposed timber trusses with a former hayloft. There is a bespoke built- kitchen with a Rangemaster kitchen range and extractor over, built in dishwasher and space for fridge/freezer. There is space for a six-seater table. The kitchen opens onto the western entrance hall, where there are two doors leading outside, one the ‘everyday’ front door and one giving access to the boot room/drying room for dirty feet and paws! Doors also lead off to the utility room and the formal dining room which, in turn, leads into the drawing room and sitting room.
The central formal front door leads into the generously proportioned, split level, drawing room with exposed beams and an open fireplace at either end. A stone mullion window seat overlooks the front garden, and there is a leaded light glass door with steps down into garden. Below the eastern end is a racked wine cellar. From the lower drawing room, one can access the east facing informal garden room with tiled floor - a great place for growing and over wintering plants with a tranquil little courtyard just outside and a door into the sitting room. This sitting room also has its own external door and used to have a staircase to the bedroom above which once formed a nanny annexe.
On the first floor is the principal bedroom with a polished wooden floor, dual aspect stone mullion windows, a window seat and an adjoining dressing room with WC and hand basin. There are two further inter- connecting bedrooms, an airing cupboard and a bathroom on this floor. Continue up to the next floor where there are three further bedrooms, two with triple aspects. There is a bath/shower room and separate WC. The bedroom to the east on this floor has spectacular views and, by some former owners, has been chosen as part of their the main suite, hence the little door from the shower to the smallest bedroom which was for them their dressing room with Retro cupboard space.
OUTSIDE
Wrought iron gates open to a shingle drive leading to the stable yard parking area and surrounding outbuildings. The gardens surrounding the house are laid to lawn with specialised Japanese and Hosta areas. Parts of the garden are gently sloping with an undulating orchard. On the northern boundary is a Beech walk up to the paddocks and on the southern boundary is a similar Fern walk up through the trees to a smaller paddock. There are lovely walks winding through a wide variety of mature trees including Magnolia, Copper Beech, Ash, Blue Cedar, Lime, Walnut, Apple and Cherry. Within the gardens is a delightful timber summerhouse with light, power and internet connection.
There is a range of outbuildings. Three vehicle open garage; three timber stables and tack room; separate timber hay barn.
There are four paddocks of about 1.5 acres with mainly post and rail fencing and views from the top paddock along the Hornton Brook valley to the east. Water is connected to one of the paddocks.
In all the property is approximately 2.54 acres.
This is a great opportunity to purchase a substantial, yet manageable Grade II listed house, ideal for entertaining, family life or equine pursuits. Positioned on the edge of the village the house offers considerable space and privacy. Parts of the house would benefit from updating, but with the consequent scope to put one’s own stamp on this property, it makes for the perfect village home.
Location
Secluded position in the popular rural village of Hornton, renowned for its fine period properties, Village Church, Public House, Primary School and Nursery School plus tennis court, football field and Pavilion.
Closest retail is 4.7 miles away in Tysoe which has Post Office with gift shop and florist, a village food store and hairdressers with ample parking. Supermarkets and further cultural and recreational facilities can be found at Banbury, Warwick, Leamington Spa and Stratford-upon-Avon.
Banbury main line station provides regular services to London/Marylebone in just under an hour, and to Birmingham in approximately the same time. M40 (J11) lies 7.5 miles to the south-east providing access to London, M25 (national motorway network), Airports are at Coventry – 25 miles, Birmingham – 38 miles and Heathrow – 72 miles. For travelling north M40 (J12) is 8.8 miles away.
Local schooling facilities - public and private schools include – Tudor Hall (Girls), Wykham Park Banbury, Bloxham School ( Co-ed), Kings High School (Girls) Warwick, Warwick School (boys). The Kingsley School (Girls) Leamington, Arnold Lodge ( Co-ed) Leamington, Sibford School (Co-ed). Preparatory Schools – The Carrdus school and St John’s Priory (Banbury), The Croft (Stratford upon Avon), Winchester House (Brackley), Warwick Preparatory School (Warwick). (Some of the senior private schools have prep departments. Stratford has two Grammar Schools, one for girls and one for boys. Local secondary schools are The Warriner (Bloxham). Kineton High School (Kineton), North Oxon Academy and Blessed George Napier (Banbury).
All distances and times are approximate.
Acreage: 2.5 Acres
Brochures
Web DetailsParticulars- COUNCIL TAXA payment made to your local authority in order to pay for local services like schools, libraries, and refuse collection. The amount you pay depends on the value of the property.Read more about council Tax in our glossary page.
- Band: G
- PARKINGDetails of how and where vehicles can be parked, and any associated costs.Read more about parking in our glossary page.
- Yes
- GARDENA property has access to an outdoor space, which could be private or shared.
- Yes
- ACCESSIBILITYHow a property has been adapted to meet the needs of vulnerable or disabled individuals.Read more about accessibility in our glossary page.
- Ask agent
Eastgate, Hornton, Banbury, Oxfordshire, OX15
NEAREST STATIONS
Distances are straight line measurements from the centre of the postcode- Banbury Station5.1 miles
About the agent
Why Savills
Founded in the UK in 1855, Savills is one of the world's leading property agents. Our experience and expertise span the globe, with over 700 offices across the Americas, Europe, Asia Pacific, Africa, and the Middle East. Our scale gives us wide-ranging specialist and local knowledge, and we take pride in providing best-in-class advice as we help individuals, businesses and institutions make better property decisions.
Outstanding property
We have been advising on
Notes
Staying secure when looking for property
Ensure you're up to date with our latest advice on how to avoid fraud or scams when looking for property online.
Visit our security centre to find out moreDisclaimer - Property reference BAS230119. The information displayed about this property comprises a property advertisement. Rightmove.co.uk makes no warranty as to the accuracy or completeness of the advertisement or any linked or associated information, and Rightmove has no control over the content. This property advertisement does not constitute property particulars. The information is provided and maintained by Savills, Banbury. Please contact the selling agent or developer directly to obtain any information which may be available under the terms of The Energy Performance of Buildings (Certificates and Inspections) (England and Wales) Regulations 2007 or the Home Report if in relation to a residential property in Scotland.
*This is the average speed from the provider with the fastest broadband package available at this postcode. The average speed displayed is based on the download speeds of at least 50% of customers at peak time (8pm to 10pm). Fibre/cable services at the postcode are subject to availability and may differ between properties within a postcode. Speeds can be affected by a range of technical and environmental factors. The speed at the property may be lower than that listed above. You can check the estimated speed and confirm availability to a property prior to purchasing on the broadband provider's website. Providers may increase charges. The information is provided and maintained by Decision Technologies Limited. **This is indicative only and based on a 2-person household with multiple devices and simultaneous usage. Broadband performance is affected by multiple factors including number of occupants and devices, simultaneous usage, router range etc. For more information speak to your broadband provider.
Map data ©OpenStreetMap contributors.





