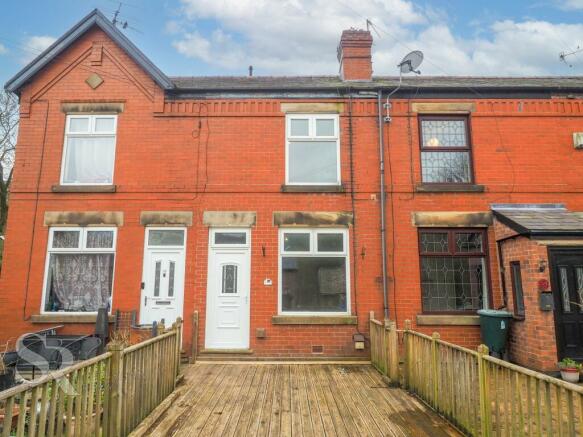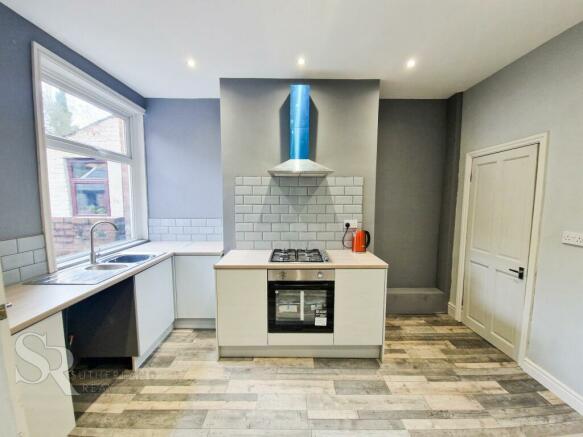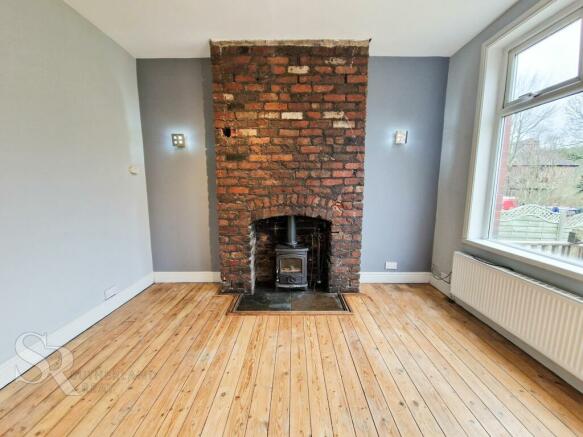
Buxton Road, Whaley Bridge, SK23

- PROPERTY TYPE
Terraced
- BEDROOMS
2
- BATHROOMS
2
- SIZE
Ask agent
Key features
- Two Bedroom Mid Terrace With Loft Room
- Newly Fitted Kitchen
- Modern Bathroom
- Utility Room / Downstairs WC
- Close to Town Centre
- Good Sized Garden
- EPC Rated D
Description
Nestled in a convenient location close to the vibrant Whaley Bridge town centre, this attractive two bedroom mid-terraced property presents an ideal opportunity for families and young professionals alike. Boasting a versatile loft room, a discerning eye will not miss the standout features of the home. A utility room, downstairs WC, and a newly fitted kitchen designed for modern living. With a nod to comfort and style, the property also offers a contemporary bathroom, exuding a sense of calm and tranquility. The proximity to excellent transport links further adds to the appeal of this delightful abode, ensuring both convenience and accessibility. For those discerning about their environmental footprint, the property boasts an EPC rating of D, ensuring energy efficiency is always at the forefront.
Stepping outside, residents are greeted by a well-designed outdoor space, perfectly tailored for relaxation and enjoyment. A decked seating area beckons for leisurely evenings, leading to a tiered freshly laid lawn that cascades down to a picturesque stream at the end of the garden. For added practicality, the paved yard features three storage areas, catering to organisational needs. The gate conveniently opens into a rear shared access area, where bins can find their designated spot, keeping the outdoor space tidy and uncluttered. Outdoor living is truly at its finest here.
EPC Rating: D
Lounge
3.69m x 3.65m
Double glazed white uPVC window and door to front elevation, wood burner (this requires a liner to be operable), set in a feature red brick fireplace, wall lights, original timber flooring and radiator.
Kitchen
Double glazed white uPVC window to rear elevation, newly fitted contemporary kitchen with light grey wall and base units, metro wall tiles, integrated fan oven, gas hob, stainless steel sink with chrome mixer tap, recess lighting, under stairs cupboard and laminate flooring.
Utility Room
2.37m x 1.99m
Double glazed white uPVC window to side elevation, glass uPVC back door, light grey base units with laminate worktop, space for a washing machine, laminate flooring. Access to WC.
WC
White low level push flush WC, corner sink, extractor fan and laminate flooring.
Bedroom One
3.69m x 3.65m
Double glazed white uPVC window to front elevation, feature fireplace with tiled hearth, laminate flooring and radiator.
Bedroom Two
3.01m x 2.16m
Upvc window to rear aspect and radiator.
Bathroom
2.99m x 1.41m
Double glazed white uPVC window with privacy glass to the rear elevation, white L shaped bath with chrome mixer shower over, bath screen, low level push flush WC, wall mounted sink with contemporary chrome mixer tap. White tiled walls, stone tiled flooring, chrome ladder radiator.
Loft Room
3.43m x 4.98m
Pine balustrade staircase, Velux roof light, exposed oak beams, recess lights, electrical points and under eaves storage.
Front Garden
Decked seating area, steps down to a tiered newly laid lawn, leading down to a stream at the bottom of the garden, balustrade timber fencing.
Yard
Paved yard with three brick storage areas, gate into rear shared access area where bins can be stored.
- COUNCIL TAXA payment made to your local authority in order to pay for local services like schools, libraries, and refuse collection. The amount you pay depends on the value of the property.Read more about council Tax in our glossary page.
- Band: B
- PARKINGDetails of how and where vehicles can be parked, and any associated costs.Read more about parking in our glossary page.
- Ask agent
- GARDENA property has access to an outdoor space, which could be private or shared.
- Private garden,Front garden
- ACCESSIBILITYHow a property has been adapted to meet the needs of vulnerable or disabled individuals.Read more about accessibility in our glossary page.
- Ask agent
Energy performance certificate - ask agent
Buxton Road, Whaley Bridge, SK23
NEAREST STATIONS
Distances are straight line measurements from the centre of the postcode- Whaley Bridge Station0.4 miles
- Furness Vale Station1.7 miles
- Chinley Station2.0 miles

The High Peak'smost successful agent
Formed in 2010, we are now firmly established as the High Peak's most successful agent.
Company ProfileWith prominent high street offices in Chapel-en-le-Frith and New Mills we're perfectly positioned to cover the entire High Peak and A6 corridor from Buxton to Stockport! We pride ourselves in the fact that much of our business comes from referrals, recommendations and repeat business from our previous clients. Our outstanding reputation has been built by placing our company motto of Traditional Values and Modern Solutions at the heart of everything we do. We take particular pride in the personal one to one traditional service our dedicated team provide to our clients whilst making the most of modern marketing techniques to present properties to their full potential.
So if you need a proactive forward thinking agent, just call in to one of our offices and see for yourself what makes Sutherland Reay the High Peak's agent of choice.
Once you have sold, bought, let or rented through us we are sure you'll come back.
Notes
Staying secure when looking for property
Ensure you're up to date with our latest advice on how to avoid fraud or scams when looking for property online.
Visit our security centre to find out moreDisclaimer - Property reference e27f02a4-102e-4c2b-8baa-07582931bdee. The information displayed about this property comprises a property advertisement. Rightmove.co.uk makes no warranty as to the accuracy or completeness of the advertisement or any linked or associated information, and Rightmove has no control over the content. This property advertisement does not constitute property particulars. The information is provided and maintained by Sutherland Reay, New Mills. Please contact the selling agent or developer directly to obtain any information which may be available under the terms of The Energy Performance of Buildings (Certificates and Inspections) (England and Wales) Regulations 2007 or the Home Report if in relation to a residential property in Scotland.
*This is the average speed from the provider with the fastest broadband package available at this postcode. The average speed displayed is based on the download speeds of at least 50% of customers at peak time (8pm to 10pm). Fibre/cable services at the postcode are subject to availability and may differ between properties within a postcode. Speeds can be affected by a range of technical and environmental factors. The speed at the property may be lower than that listed above. You can check the estimated speed and confirm availability to a property prior to purchasing on the broadband provider's website. Providers may increase charges. The information is provided and maintained by Decision Technologies Limited. **This is indicative only and based on a 2-person household with multiple devices and simultaneous usage. Broadband performance is affected by multiple factors including number of occupants and devices, simultaneous usage, router range etc. For more information speak to your broadband provider.
Map data ©OpenStreetMap contributors.





