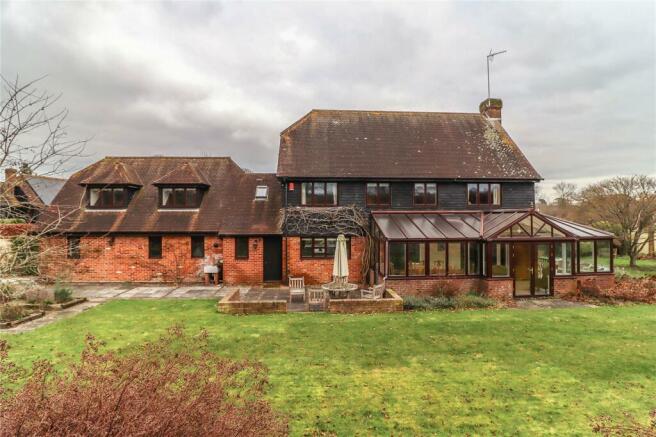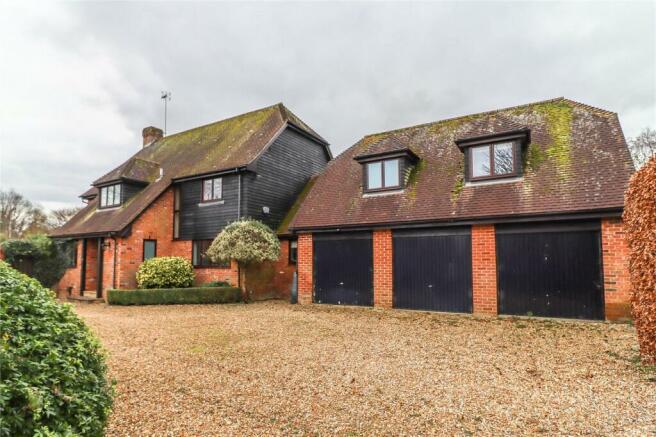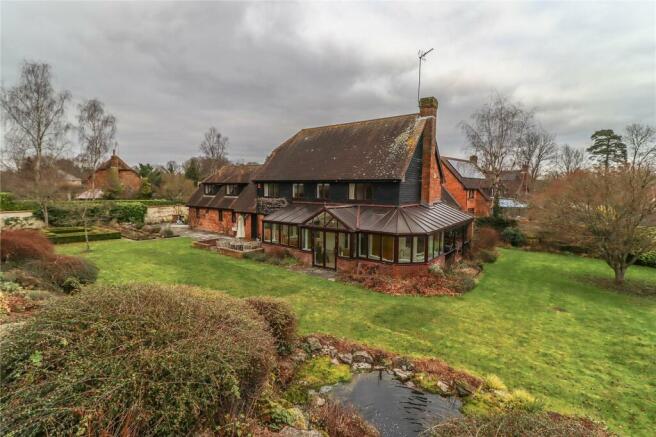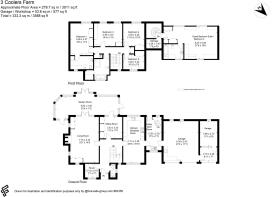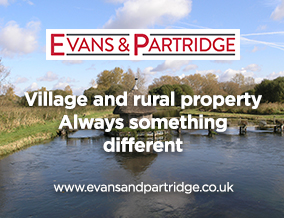
Coolers Farm, Horsebridge Road, Broughton, Stockbridge, SO20

- PROPERTY TYPE
Detached
- BEDROOMS
5
- BATHROOMS
3
- SIZE
Ask agent
- TENUREDescribes how you own a property. There are different types of tenure - freehold, leasehold, and commonhold.Read more about tenure in our glossary page.
Freehold
Key features
- LARGE DETACHED FAMILY HOUSE
- QUIET SETTING - SOUTH FACING GARDEN
- GREAT VILLAGE COMMUNITY AND AMENITIES
- PARKING AND TRIPLE GARAGE
Description
A modern (1985) detached family house set at the back of an exclusive development of just six large detached houses just south of the heart of the village. An excellent range of village amenities are available within a short walk and Broughton is particularly well known for its vibrant and integrated community. The accommodation comprises a reception hall and cloakroom, large triple aspect living room with open fireplace, separate sitting room, study and a substantial garden room opening onto a veranda. There is also a kitchen/breakfast room with an adjoining spacious utility/boot room leading on to the triple integral garage. The first floor is split into two sections, but there may be scope to link these which may suit large families better. Off the main staircase there is a principal bedroom with large en-suite, three further bedrooms and the family shower room. Over the garage there is a generous further bed/sitting room with a vaulted ceiling, double aspect and en-suite bathroom. All the rear facing first floor accommodation enjoys a view towards Broughton Down. Outside there is a generous gated driveway. The main secluded garden wraps around the southern corner of the house. It features a terrace, level lawn, parterre and a large pond which is fed by a tall waterfall from a raised section in the top corner of the garden where a path rises across a small bridge to a gazebo overlooking all of the rear garden.
The property is situated in the village of Broughton which offers everyday amenities including a community post office/shop/café, doctors’ surgery, village hall, church and a primary school. Situated on the Clarendon Way footpath, there is excellent walking in the surrounding countryside and on the renowned Broughton Down. The picturesque town of Stockbridge is about 4 miles away and provides a range of shops, hotels, restaurants, churches as well as primary and secondary schools. The cathedral cities of Winchester and Salisbury are 12 and 13 miles distant respectively. There is convenient access to London and the West Country by road (M3 and A303) and rail, with main line stations at Grateley and Winchester.
SCHOOLING AND RECREATION There is excellent schooling (private and state) in the area in addition to the primary school in Broughton. Stockbridge has primary and secondary schools; Kings and Peter Symonds Sixth Form College are located in Winchester and there are Grammar Schools in Salisbury. Farleigh Preparatory School is within a short drive; other local public schools include Winchester College and St Swithun’s in Winchester, Godolphin, Chafyn Grove and the Cathedral School in Salisbury. There is excellent walking and cycling in the surrounding countryside as well as fishing on the River Test and golf courses in Leckford as well as Andover.
Entrance Porch
Panelled door with glazing to one side which leads into:
Reception Hall
Coir mat at threshold. Turning staircase with wide half landing and exposed balustrades rising to the first floor. Low door to under stairs storage cupboard. Down lighters. Doors to:
Cloakroom
White suite, wash hand basin with tiled splashback. Low level WC. Tiled floor. Obscure glazed window.
Living Room
(Large triple aspect) Central open brick fireplace with inset Jetmaster fire. Raised flagstone hearth and oak beam, display sill above. Glazed double doors with full height glazing to either side opening into garden room with view beyond to rear garden. Further windows to front and side aspects. Built-in storage and display/bookshelving. Wide media shelf with cupboards beneath.
Garden Room
A substantial rear extension constructed of brick plinths supporting UPVC double glazed elevations beneath a pitched thermoplastic roof with two vents. Wall light points. Ceramic tiled flooring throughout. Space for dining and living furniture. Attractive views over the main wrap round landscaped garden. Central doors to outside. Doors at one end onto main terrace. Door to veranda. Internal door into:
Sitting Room
Full width built-in dresser, low level cupboards and drawers with wide book/display shelving above. Wall light points. Former doorway with further display shelving. Glazed door with high level windows on either side opening into the garden room with view of the rear garden. Door to reception hall.
Study
Built-in desk with surrounding storage. Further full height bookshelves. Pendant light point. Window to front aspect.
Kitche/Breakfast Room
Large stainless steel two bowl sink unit with mixer tap and drainer. Polished granite work surfaces with similar upstand and window sill. A range of cream painted high and low level cupboards and drawers incorporating a glazed china display cabinet and bookshelves. Integrated wide Britannia oven and grill. Integrated Neff microwave, oven above. Wide Neff four zone ceramic hob, extractor fan and light. Space for tall fridge freezer. Space for integrated dishwasher. Recycling area. Quarry tiled flooring. Down lighters. Wide picture window overlooking the rear garden. Full width opening into breakfast area; space for large family dining table. Quarry tiled flooring. Down lighters. Wide picture window to front aspect. Panelled door into:
Utility/Boot Room
Dual aspect with ornate cast iron spiral staircase rising to first floor (guest bedroom suite/bedroom 2). Quarry and ceramic tiled flooring. Door to rear terrace. Windows to front and rear aspects. Roll top work surface with inset ceramic sink incorporating mixer tap and drainer. Similar splashback, central cupboard beneath with recesses to either side for washing machine and dryer. High cupboards above. Down and wall lighters. Door into integral triple garage.
FIRST FLOOR
Main Landing
Balustrade overlooking stairwell. Down lighters. Loft hatch. Doors to bedrooms, family shower room and deep shelved cupboard. Separate cupboard housing pressurised hot water cylinder.
Principal Bedroom
Large double with picture window overlooking the rear garden and beyond to paddocks, countryside and Broughton Down. Built-in wardrobe cupboards. Comprehensive display shelving. Door to:
En Suite Bathroom
Generously proportioned with matching suite comprising pedestal wash hand basin, bidet, low level WC, panel bath with mixer taps/handheld shower attachment. Part tiled walls. Built-in cupboard with shelving above. Obscure glazed window.
Bedroom Three
Large double with two windows to the rear aspect affording open country views. Built-in double wardrobe cupboard. Shelving. Down lighters. Wide desk/dressing table.
Bedrrom Four
Square double. Picture window to the rear aspect with open views. Built-in double wardrobe. Down lighter. Shelf.
Bedroom Five
Built-in desk with drawers to one end. Full height shelving to opposite end. Built-in double wardrobe. Down lighters.
Family Shower Room
White suite. Polished granite surface with inset central basin, mixer tap, polished granite surround and window sill. Low level WC. Large glass/tiled enclosure with mixer shower. Tiled floor. Part tiled walls. Obscure picture window to the front aspect. Down lighters. Extractor fan. Door to deep eaves cupboard.
Guest Bedroom/Bedroom 2
From spiral staircase to small landing. Outside, exposed floorboards, velux light to rear aspect, low door to generous loft storage area. Ledge and braced panel door into substantial dual aspect bed/sitting room featuring high vaulted ceiling and exposed framework. Two picture windows to the rear aspect enjoying views over the main garden to paddock and farmland beyond. Further dormer window to front aspect. Oak effect flooring throughout. High exposed collar beams. Wall lights. Pendant light point and down lighters. Comprehensive built-in storage. Door to:
En Suite Bathroom
White suite comprising wash hand basin with mixer tap on tiled wash stand with double cupboard beneath and large mirror above. Panel bath with mixer taps/handheld shower attachment, tiled surround and glass shower screen. Low level WC. Obscure glazed window to front aspect. Down lighters and extractor fan.
Garaging
Divided into a double and single garage. Cavity wall construction. Three bays each with up and over door to front, one currently concealed behind shelving and storage, each bay has a window to the rear aspect. Belfast sink unit with tiled surround. Lighting and power points. Fuse box. Worcester oil fired boiler to one corner with drawers beside.
OUTSIDE
Front
Access off village close which services a handful of other large detached family homes. Five bar gate onto a generous gravel driveway enclosed by mature hedging. Topiary shrubs and specimen trees. Access to triple garage block. Small screened patio area to one side with compost bins and oil tank. Screening wall and wrought iron gate leading to:
Rear Garden
The main garden wraps round the southern side of the property, comprising a generous paved and brick terraced area ideal for entertaining. Belfast sink. Sleeper retained raised herb and flower borders. Small box parterre. Generous wrap round L-shaped level lawn. Well stocked borders and specimen trees. To the rear of the main lawn there is an extensive rockery, which rises up to the rear corner boundary, interspersed with shrubs and trees, large ornamental pond fed by an impressive multi-tier waterfall. Path leads up to the highest point where there is gazebo overlooking the garden. The garden is well screened by a mixture of fencing, rendered wall and tall mature hedging. Veranda/sitting area to south eastern side of main house.
Services
Mains water and electricity. Septic tank drainage.
Directions
SO20 8BN
Council Tax Band
G
Brochures
Particulars- COUNCIL TAXA payment made to your local authority in order to pay for local services like schools, libraries, and refuse collection. The amount you pay depends on the value of the property.Read more about council Tax in our glossary page.
- Band: G
- PARKINGDetails of how and where vehicles can be parked, and any associated costs.Read more about parking in our glossary page.
- Yes
- GARDENA property has access to an outdoor space, which could be private or shared.
- Yes
- ACCESSIBILITYHow a property has been adapted to meet the needs of vulnerable or disabled individuals.Read more about accessibility in our glossary page.
- Ask agent
Coolers Farm, Horsebridge Road, Broughton, Stockbridge, SO20
NEAREST STATIONS
Distances are straight line measurements from the centre of the postcode- Mottisfont & Dunbridge Station4.0 miles
- Dean Station4.8 miles
About the agent
A long established independent professional firm, highly experienced in the area specialising in the sale of village and rural properties.
Industry affiliations



Notes
Staying secure when looking for property
Ensure you're up to date with our latest advice on how to avoid fraud or scams when looking for property online.
Visit our security centre to find out moreDisclaimer - Property reference STO240053. The information displayed about this property comprises a property advertisement. Rightmove.co.uk makes no warranty as to the accuracy or completeness of the advertisement or any linked or associated information, and Rightmove has no control over the content. This property advertisement does not constitute property particulars. The information is provided and maintained by Evans & Partridge, Stockbridge. Please contact the selling agent or developer directly to obtain any information which may be available under the terms of The Energy Performance of Buildings (Certificates and Inspections) (England and Wales) Regulations 2007 or the Home Report if in relation to a residential property in Scotland.
*This is the average speed from the provider with the fastest broadband package available at this postcode. The average speed displayed is based on the download speeds of at least 50% of customers at peak time (8pm to 10pm). Fibre/cable services at the postcode are subject to availability and may differ between properties within a postcode. Speeds can be affected by a range of technical and environmental factors. The speed at the property may be lower than that listed above. You can check the estimated speed and confirm availability to a property prior to purchasing on the broadband provider's website. Providers may increase charges. The information is provided and maintained by Decision Technologies Limited. **This is indicative only and based on a 2-person household with multiple devices and simultaneous usage. Broadband performance is affected by multiple factors including number of occupants and devices, simultaneous usage, router range etc. For more information speak to your broadband provider.
Map data ©OpenStreetMap contributors.
