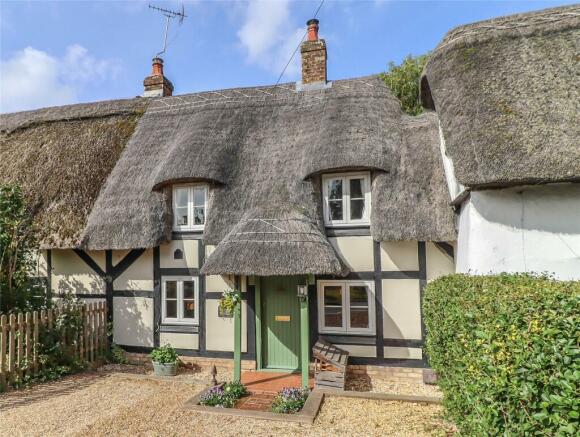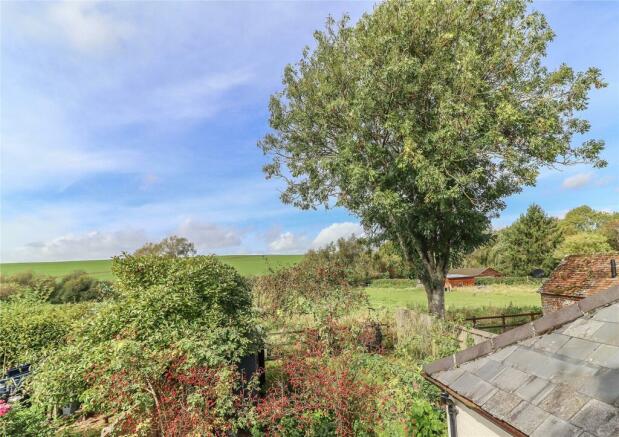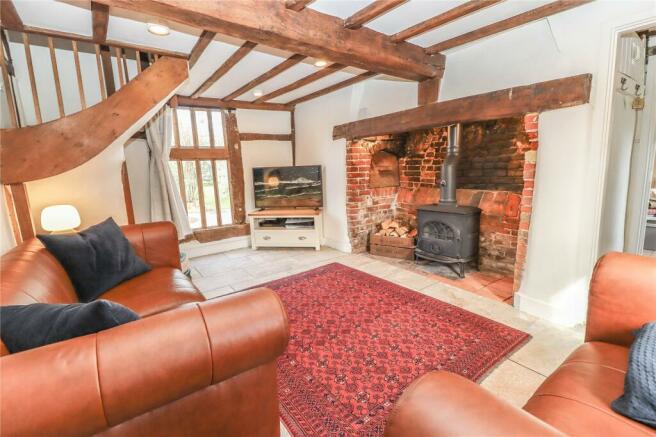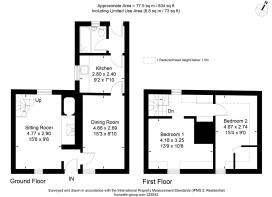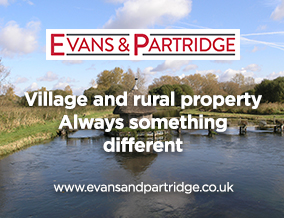
Romsey Road, Kings Somborne, Stockbridge, Hampshire, SO20

- PROPERTY TYPE
End of Terrace
- BEDROOMS
2
- BATHROOMS
1
- SIZE
Ask agent
- TENUREDescribes how you own a property. There are different types of tenure - freehold, leasehold, and commonhold.Read more about tenure in our glossary page.
Freehold
Key features
- PORCH, ENTRANCE HALL, SITTING ROOM, DINING ROOM, KITCHEN
- TWO BEDROOMS, BATHROOM
- OFF-ROAD PARKING, WELL ENCLOSED
- CHARMING WELL PRESENTED PERIOD COTTAGE
- REAR GARDEN WITH OPEN COUNTRY VIEW
- SHOP / PUB / SCHOOL IN WALKING DISTANCE
Description
A charming mid-terraced period cottage which was originally restored and extended in 1989 by Romsey and District Buildings Preservation Trust under the direction of English Heritage using traditional skilled local craftsmen. The cottage is constructed of white washed rendered/timber framed elevations beneath a thatched roof, the rear extension (kitchen and bathroom) is constructed of white washed brick elevations beneath a slate roof. The cottage has a wealth of character with numerous exposed beams and timbers throughout together with vaulted ceilings to the first floor and also benefits from a recently refitted bathroom. An attractive feature of the property is the rear garden overlooking paddock/farmland.
The property is situated in the centre of the popular village of King’s Somborne which offers everyday facilities including a Post Office/village store, primary school, church and public house. The picturesque town of Stockbridge, traversed by the River Test, is just three minutes away to north and offers a variety of shops, Post Office, hotels and public houses, tea rooms/restaurants, churches, a doctors’ surgery and primary and secondary schools. The abbey town of Romsey is approximately seven miles to the south, and the cathedral cities of Salisbury and Winchester are both within a half hour drive. There are also excellent road links to London and the West Country via the M3 and A303 and also to the South Coast.
Porch
Thatch covered. Quarry tiled floor. Lantern style light. Panelled front door leading into:
Entrance Hall
Coir matting. Cupboard with meter/fuse box. Exposed ceiling beams. LED down lighter. Open doorway into sitting room. Latched panel door into dining room.
Sitting Room
(Attractive dual aspect reception room) Brick inglenook fireplace housing cast iron log burning stove on brick hearth with exposed beam over, bread oven and recessed lighting. Hampshire bar window to front aspect. Timber mullion window to rear aspect with views over the garden and beyond. Porcelain tiled floor. Exposed ceiling beam and joists. LED down lighters. Exposed pegged framework to walls. Turning solid oak staircase with balustrade to either side rising to first floor.
Dining Room
Good size reception room with Hampshire bar window to front aspect. Exposed ceiling beams and pegged framework to walls. LED down lighters. Porcelain tiled floor. Latch door into:
Kitchen
Belfast sink with mixer tap standing on brick plinths, recess beneath. Rustic oak work tops with ceramic tiled splash back. Shelving. Ceramic tiled floor. Electrolux free-standing cooker with tiled splash back. Space for under-counter fridge and freezer. Recess and plumbing for washing machine. Tiled floor. Window to side aspect. Pendant light point. Exposed beams to one wall. Latch door into rear lobby.
Lobby
Ceramic tiled floor. Pendant light point. Latch door to bathroom. Door into rear garden.
Bathroom
Fully replaced and well appointed. White suite comprising four claw roll top bath with metro tiled surround, mixer tap with electric shower above and glass screen. Pedestal wash hand basin with mixer tap. Low level WC. Oak effect flooring with electric under floor heating. Towel radiator. Obscure glazed window to rear aspect. Shaver socket. LED down lighters. Extractor fan. Loft storage area above.
FIRST FLOOR
Landing
Exposed beams. Hampshire bar dormer window to rear aspect. Cupboard. Pendant light point. Open doorway to bedroom one. Latch door to bedroom two.
Bedroom One
Double bedroom. High vaulted ceiling with numerous exposed beams, timbers and framework. Dormer window to front aspect with new Hampshire bar window. Pendant light point. Exposed chimney breast.
Bedroom Two
Good size bedroom. High vaulted ceiling with numerous exposed framework. Hampshire bar dormer window to front aspect. Pendant light point. Built-in wardrobe cupboard.
OUTSIDE
Front
The property fronts onto the village road. Lowered kerb providing access onto a gravelled parking area in front of the cottage for two cars. Sleeper edging and brick path with flower borders leading to entrance porch, further gravelled areas to either side. Screened on one side by privet hedging to the other by picket fencing.
Rear Garden
Sandstone crazy paved/block paved terrace with circular feature, ideal for entertaining, with rose border to side. Curved dwarf brick wall and central lawn area. Soft fruit and vegetable beds. Photinia and cherry trees. Rockery area. Timber shed with door and windows on two aspects. The garden is well screened on either side by high close boarded fencing and to the rear boundary by post and rail/stock fencing affording views over the adjoining paddock towards farmland. Outside lighting. Outside tap.
Services
Mains electricity, water and drainage.
Directions
SO20 6PN
Council Tax Band
D
Brochures
Particulars- COUNCIL TAXA payment made to your local authority in order to pay for local services like schools, libraries, and refuse collection. The amount you pay depends on the value of the property.Read more about council Tax in our glossary page.
- Band: D
- PARKINGDetails of how and where vehicles can be parked, and any associated costs.Read more about parking in our glossary page.
- Yes
- GARDENA property has access to an outdoor space, which could be private or shared.
- Yes
- ACCESSIBILITYHow a property has been adapted to meet the needs of vulnerable or disabled individuals.Read more about accessibility in our glossary page.
- Ask agent
Energy performance certificate - ask agent
Romsey Road, Kings Somborne, Stockbridge, Hampshire, SO20
NEAREST STATIONS
Distances are straight line measurements from the centre of the postcode- Mottisfont & Dunbridge Station3.8 miles
About the agent
A long established independent professional firm, highly experienced in the area specialising in the sale of village and rural properties.
Industry affiliations



Notes
Staying secure when looking for property
Ensure you're up to date with our latest advice on how to avoid fraud or scams when looking for property online.
Visit our security centre to find out moreDisclaimer - Property reference STO240009. The information displayed about this property comprises a property advertisement. Rightmove.co.uk makes no warranty as to the accuracy or completeness of the advertisement or any linked or associated information, and Rightmove has no control over the content. This property advertisement does not constitute property particulars. The information is provided and maintained by Evans & Partridge, Stockbridge. Please contact the selling agent or developer directly to obtain any information which may be available under the terms of The Energy Performance of Buildings (Certificates and Inspections) (England and Wales) Regulations 2007 or the Home Report if in relation to a residential property in Scotland.
*This is the average speed from the provider with the fastest broadband package available at this postcode. The average speed displayed is based on the download speeds of at least 50% of customers at peak time (8pm to 10pm). Fibre/cable services at the postcode are subject to availability and may differ between properties within a postcode. Speeds can be affected by a range of technical and environmental factors. The speed at the property may be lower than that listed above. You can check the estimated speed and confirm availability to a property prior to purchasing on the broadband provider's website. Providers may increase charges. The information is provided and maintained by Decision Technologies Limited. **This is indicative only and based on a 2-person household with multiple devices and simultaneous usage. Broadband performance is affected by multiple factors including number of occupants and devices, simultaneous usage, router range etc. For more information speak to your broadband provider.
Map data ©OpenStreetMap contributors.
