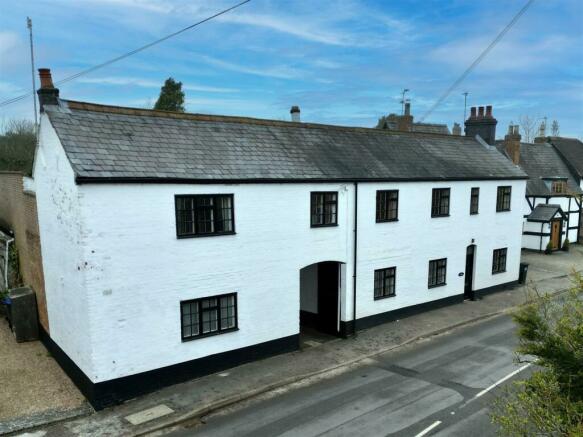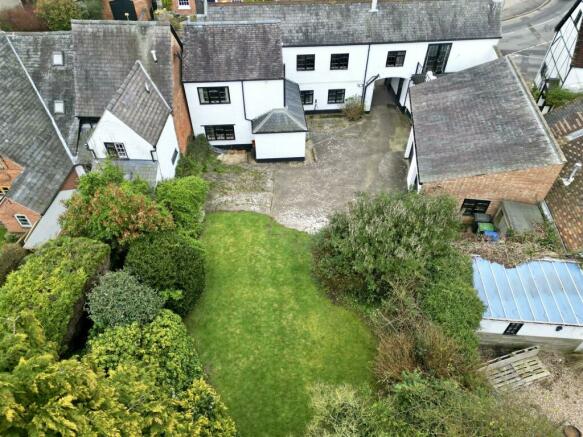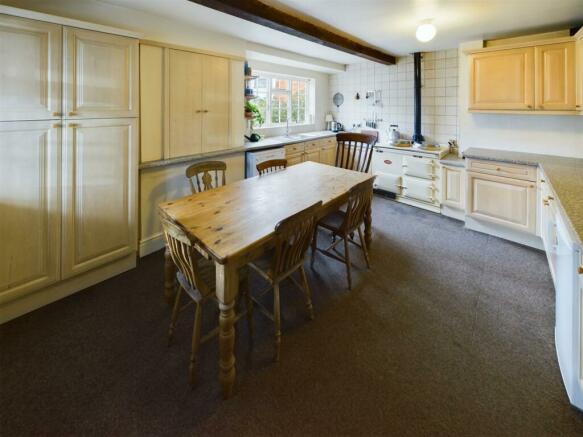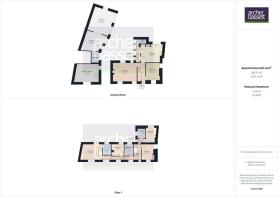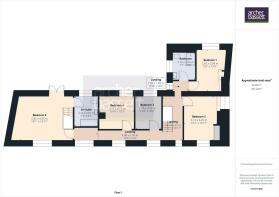
Coventry Road, Pailton, Rugby

- PROPERTY TYPE
Detached
- BEDROOMS
5
- BATHROOMS
2
- SIZE
Ask agent
- TENUREDescribes how you own a property. There are different types of tenure - freehold, leasehold, and commonhold.Read more about tenure in our glossary page.
Freehold
Key features
- FIVE BEDROOM DETACHED HOME IN THE HEART OF PAILTON
- FORMERLY THE BAKEHOUSE FOR THE VILLAGE RETAINING A WEALTH OF CHARACTER
- PROPERTY IS IN NEED OF MODERNISATION
- CURRENTLY OFFERING MULTI-FUNCTIONAL USE WITH DOUBLE GARAGE/WORKSHOP
- MAIN BEDROOM HAS EN-SUITE BATHROOM
- FITTED BREAKFAST KITCHEN WITH AGA
- THREE RECEPTION ROOMS ONE WITH OPEN FIRE
- PARKING FOR SEVERAL VEHICLES
- MATURE AND ESTABLISHED REAR GARDEN
- ON LINE AUCTION AVAILABLE THROUGH PATTINSONS AUCTIONEERS
Description
Porch - 4.15m x 0.91m (13'7" x 2'11") - Single glazed Georgian windows, hardwood door and tiled floor.
W.C. - Single glazed window, wash basin, low flush w.c. and tiled floor.
Breakfast Kitchen - 4.85m max x 3.96m max (15'10" max x 12'11" max) - Dual aspect single glazed Georgian style windows, range of wall and base units with spaces for appliances, one-and-a-half bowl single drainer sink unit, electric heater, carpet tiled floor, vented hot water cylinder and Aga.
Living Room - 5.43m x 4.13m (17'9" x 13'6") - Dual aspect single glazed Georgian windows with secondary glazing, open fire, exposed beams and carpeted.
Dining Room - 4.15m x 3.18m (13'7" x 10'5") - Dual aspect Georgian style windows, Creda heater and carpeted.
Hall - 4.20m x 1.79m (13'9" x 5'10") - Hardwood entrance door, Dimplex electric heater, open tread staircase and carpeted.
Landing - 1.49m x 1.02m (4'10" x 3'4") - Single glazed Georgian windows one with secondary glazing, electric heater, beams and carpet tiles.
Shower Room - 2.65m x 2.16m (8'8" x 7'1") - Single glazed Georgian window, walk-in shower with Triton electric shower, wash basin set in vanity unit, low flush w.c. extractor and tiled floor.
Bedroom One - 3.99m x 2.82m (13'1" x 9'3") - Single glazed Georgian window, Heatstore electric heater and carpeted.
Bedroom Two - 4.25m x 3.12m (13'11" x 10'2") - Dual aspect single glazed Georgian windows, Heatstore electric heater, built-in louvered door wardrobes and carpeted.
Bedroom Three - 3.13m x 2.40m (10'3" x 7'10") - Single glazed Georgian windows, carpet and loft hatch.
Bedroom Four - 3.17m x 3.13m (10'4" x 10'3") - Single glazed Georgian window, DImplex heater and carpeted.
Bedroom Five - Main - 5.82m x 4.25m (19'1" x 13'11") - Single glazed Georgian windows with secondary glazing and double doors leading to balcony. Vaulted ceiling with A frame timbers, gas central heating radiator and carpeted.
En-Suite Bathroom - 2.22m x 2.81m (7'3" x 9'2") - Single glazed Georgian window, three piece bathroom suite with wooden bath panel, gas central heating radiator and carpeted.
Reception Room - 4.19m x 5.01m (13'8" x 16'5") - Accessed via the courtyard externally and internally via a staircase leading from the main bedroom, single glazed Georgian window with secondary glazing, Bristol Steam Oven Works original feature oven, wooden door to yard and carpeted.
Utility - 2.46m x 1.84m (8'0" x 6'0") - Accessed via the courtyard, single glazed Georgian window, Intergas boiler, space and plumbing for washing machine, tumble dryer and fridge/freezer.
Garage/Workshop - 5.02m x 4.62m and 5.62m x 5.05m (16'5" x 15'1" and - Double garage with two up-and-over doors, concrete floor and steps partitioning the two garages, power and light stairs leading to loft area which is partially boarded.
Garden - Courtyard offering parking for several vehicles, security lighting, mature and established garden with a variety of trees and bushes, shed and greenhouse.
Viewings - Viewings are strictly via the agent Archer Bassett.
Tenure - Freehold - The agent has been informed that the property is offered Freehold however any interested party should obtain confirmation of this via their solicitor or legal representative.
Auctioneers Additional Comments - Pattinson Auction are working in Partnership with the marketing agent on this online auction sale and are referred to below as 'The Auctioneer'. This auction lot is being sold either under conditional (Modern) or unconditional (Traditional) auction terms and overseen by the auctioneer in partnership with the marketing agent. The property is available to be viewed strictly by appointment only via the Marketing Agent or The Auctioneer. Bids can be made via the Marketing Agents or via The Auctioneers website. Please be aware that any enquiry, bid or viewing of the subject property will require your details being shared between both any marketing agent and The Auctioneer in order that all matters can be dealt with effectively. The property is being sold via a transparent online auction. In order to submit a bid upon any property being marketed by The Auctioneer, all bidders/buyers will be required to adhere to a verification of identity process in accordance with Anti Money Laundering procedures. Bids can be submitted at any time and from anywhere. Our verification process is in place to ensure that AML procedure are carried out in accordance with the law. A Legal Pack associated with this particular property is available to view upon request and contains details relevant to the legal documentation enabling all interested parties to make an informed decision prior to bidding. The Legal Pack will also outline the buyers’ obligations and sellers’ commitments. It is strongly advised that you seek the counsel of a solicitor prior to proceeding with any property and/or Land Title purchase.
Auctioneers Additional Comments
In order to secure the property and ensure commitment from the seller, upon exchange of contracts the successful bidder will be expected to pay a non-refundable deposit equivalent to 5% of the purchase price of the property. The deposit will be a contribution to the purchase price. A non-refundable reservation fee of up to 6% inc VAT (subject to a minimum of £6,000 inc VAT) is also required to be paid upon agreement of sale. The Reservation Fee is in addition to the agreed purchase price and consideration should be made by the purchaser in relation to any Stamp Duty Land Tax liability associated with overall purchase costs. Both the Marketing Agent and The Auctioneer may believe necessary or beneficial to the customer to pass their details to third party service suppliers, from which a referral fee may be obtained. There is no requirement or indeed obligation to use these recommended suppliers or services.
Brochures
Coventry Road, Pailton, RugbyBrochure- COUNCIL TAXA payment made to your local authority in order to pay for local services like schools, libraries, and refuse collection. The amount you pay depends on the value of the property.Read more about council Tax in our glossary page.
- Band: F
- PARKINGDetails of how and where vehicles can be parked, and any associated costs.Read more about parking in our glossary page.
- Yes
- GARDENA property has access to an outdoor space, which could be private or shared.
- Yes
- ACCESSIBILITYHow a property has been adapted to meet the needs of vulnerable or disabled individuals.Read more about accessibility in our glossary page.
- Ask agent
Coventry Road, Pailton, Rugby
NEAREST STATIONS
Distances are straight line measurements from the centre of the postcode- Rugby Station4.6 miles
About the agent
We are proudly independently owned, and our highly experienced team strive to deliver outstanding service without losing that personal touch; this is why most of our business comes through recommendations.
We have over 25 years of local market experience and will always ensure we give fair and impartial advice. We do not have multiple service packages as we prefer the tried and tested "traditional" route as this allows us to engage more with our cu
Industry affiliations


Notes
Staying secure when looking for property
Ensure you're up to date with our latest advice on how to avoid fraud or scams when looking for property online.
Visit our security centre to find out moreDisclaimer - Property reference 32957827. The information displayed about this property comprises a property advertisement. Rightmove.co.uk makes no warranty as to the accuracy or completeness of the advertisement or any linked or associated information, and Rightmove has no control over the content. This property advertisement does not constitute property particulars. The information is provided and maintained by Archer Bassett, Coventry. Please contact the selling agent or developer directly to obtain any information which may be available under the terms of The Energy Performance of Buildings (Certificates and Inspections) (England and Wales) Regulations 2007 or the Home Report if in relation to a residential property in Scotland.
Auction Fees: The purchase of this property may include associated fees not listed here, as it is to be sold via auction. To find out more about the fees associated with this property please call Archer Bassett, Coventry on 024 7542 7756.
*Guide Price: An indication of a seller's minimum expectation at auction and given as a “Guide Price” or a range of “Guide Prices”. This is not necessarily the figure a property will sell for and is subject to change prior to the auction.
Reserve Price: Each auction property will be subject to a “Reserve Price” below which the property cannot be sold at auction. Normally the “Reserve Price” will be set within the range of “Guide Prices” or no more than 10% above a single “Guide Price.”
*This is the average speed from the provider with the fastest broadband package available at this postcode. The average speed displayed is based on the download speeds of at least 50% of customers at peak time (8pm to 10pm). Fibre/cable services at the postcode are subject to availability and may differ between properties within a postcode. Speeds can be affected by a range of technical and environmental factors. The speed at the property may be lower than that listed above. You can check the estimated speed and confirm availability to a property prior to purchasing on the broadband provider's website. Providers may increase charges. The information is provided and maintained by Decision Technologies Limited. **This is indicative only and based on a 2-person household with multiple devices and simultaneous usage. Broadband performance is affected by multiple factors including number of occupants and devices, simultaneous usage, router range etc. For more information speak to your broadband provider.
Map data ©OpenStreetMap contributors.
