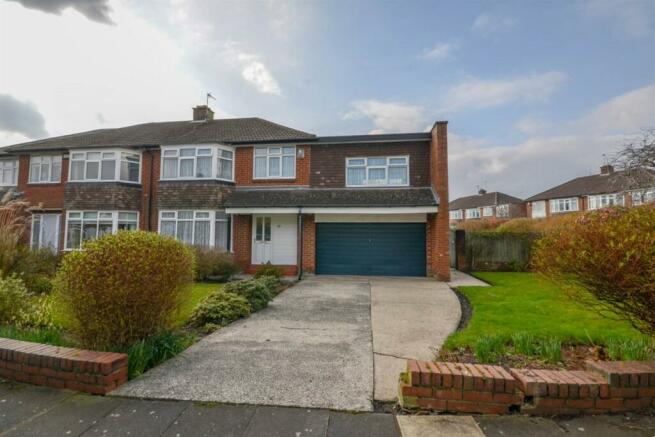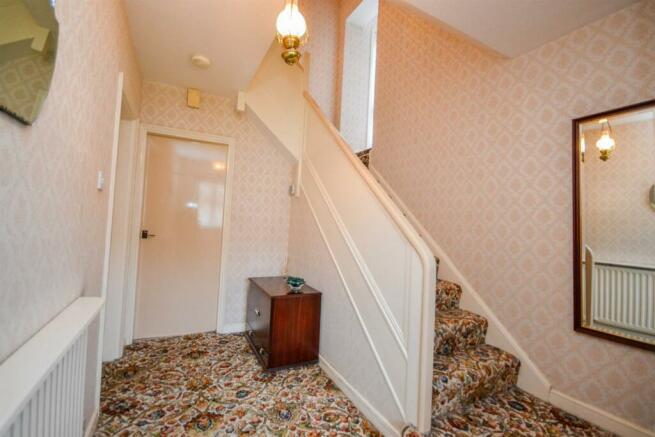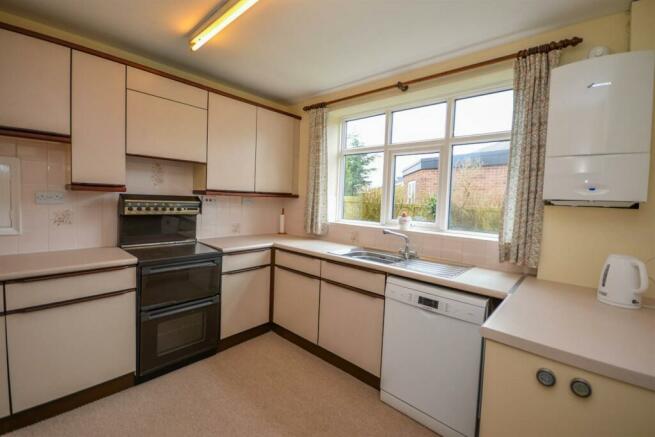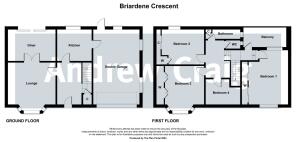
Briardene Crescent, Gosforth

- PROPERTY TYPE
Semi-Detached
- BEDROOMS
4
- BATHROOMS
1
- SIZE
Ask agent
- TENUREDescribes how you own a property. There are different types of tenure - freehold, leasehold, and commonhold.Read more about tenure in our glossary page.
Freehold
Key features
- Generous Corner Plot
- Extended Family Home
- Potential for Further Extensions
- Well Established Gardens
- Parking for Multiple Vehicles
- Benefitting From No Upper Chain!!
- Reference: 448173
Description
The accommodation briefly comprises:- hallway with storage cupboard, lounge through to dining room, kitchen, double garage with utility area, first floor landing with access to balcony, principle bedroom with dual aspect windows, three good sized further bedrooms and principle bathroom and separate w.c. Externally there are well established gardens to front rear and side, driveway for multiple vehicles leading to the attached double garage.
Benefitting from NO UPPER CHAIN, the property does require some updating, and provides many different options for extending/altering.
ENTRANCE HALLWAY
Upvc door, carpeted flooring, radiator, cloaks cupboard. Stairs leading to first floor, door to lounge, door to kitchen.
LOUNGE 4.01m (13'2) x 3.94m (12'11)
Upvc bay window, carpeted flooring, two radiators, double doors leading to the dining room.
DINING ROOM 3.3m (10'10) x 3.36m (11'0)
Upvc window, carpeted flooring, radiator.
KITCHEN 3.1m (10'2) x 3.05m (10'0)
Upvc window, part tiled walls, base and wall units and roll top work surfaces. Stainless steel sink and drainer unit, wall mounted combi boiler, electric cooking point, radiator and a door to the garage.
GARAGE 6.1m (20'0) x 4.78m (15'8)
Double garage. Three windows, utility area with base and wall units, stainless steel sink and drainer unit, lighting and plumbing for a washing machine. Space for a tumble dryer, a door to the rear garden and a double sized up and over door.
FIRST FLOOR LANDING
Carpeted flooring, loft hatch and a door leading to the balcony.
BEDROOM ONE 4.57m (15') x 4.07m (13'4)
Dual aspect windows, upvc window to the front and a wood framed upvc window to the rear. Carpeted flooring, radiator and fitted wardrobes.
BEDROOM TWO 3.45m (11'4) x 3.08m (10'1)
Front Double- Upvc bay window, carpeted flooring, radiator and fitted wardrobes.
BEDROOM THREE 3.08m (10'1) x 3.8m (12'6)
Rear Double- Upvc window, carpeted flooring, radiator, fitted wardrobes and a fitted dressing table with a wash basin.
BEDROOM FOUR 2.7m (8'10) x 2.37m (7'9)
Front Single- Upvc window, carpeted flooring, radiator and fitted wardrobes.
BATHROOM
Upvc window, carpeted flooring, radiator. Panelled bath with electric shower over, pedestal wash basin and a storage cupboard.
SEPARATE W.C
Upvc window, low level w.c., part tiled walls and carpeted flooring.
EXTERNALLY
Gardens to three sides. Front garden is lawned with well stocked borders and a driveway with parking for multiple vehicles, leading to an attached garage. Large lawned side garden with well stocked beds and gated access into the rear garden. Lawned south facing rear garden with a patio area, mature shrubs and bushes.
Tenure
We will provide as much information about tenure as we are able to and in the case of leasehold properties, we can in most cases provide a copy of the lease. They can be complex and buyers are advised to take legal advice upon the full terms of a lease. Where a lease is not readily available we will apply for a copy and this can take time.
Broadband & Mobile Coverage
The Ofcom website states the average broadband download speed of 15 Mbps and a maximum download speed of 1000 Mbps at this postcode: NE3 4RY and mobile coverage is provided by EE, Three, O2 and Vodafone. *The checker results are predictions and should not be regarded as guaranteed.
Council Tax
The GOV.UK website states the property is Council Tax Band: E
The Agent Of The North
Andrew Craig is The Agent of the North and as Chartered Surveyors we can help you with all your Residential and Commercial property needs. Sales, Conveyancing, Lettings, Property Management, Surveys and Valuations. Call now on
Money Laundering Regulations
Please note that any offers will require you to be financially verified, meaning you'll need to provide us sight of a mortgage in principle, proof of deposit funds, and proof of cash. You'll also need to provide us with full chain details including agents and solicitors down the chain. To comply with Money Laundering Regulations all buyers will be required to provide us with proof of identification before we can issue acceptance letters and solicitors are instructed.
Material Information
The information provided about this property does not constitute or form part of an offer or contract, nor may it be regarded as representations. All interested parties must verify accuracy and your solicitor must verify tenure and lease information, fixtures and fittings and, where the property has been recently constructed, extended or converted, that planning/building regulation consents are in place. All dimensions are approximate and quoted for guidance only, as are floor plans which are not to scale and their accuracy cannot be confirmed. Reference to appliances and/or services does not imply that they are necessarily in working order or fit for purpose. We offer our clients an optional conveyancing service, through panel conveyancing firms, via Move With Us and we receive on average a referral fee of one hundred and ninety four pounds, only on completion of the sale. If you do use this service, the referral fee is included within the amount that you will be quoted by our suppliers. All quotes will also provide details of referral fees payable.
EPC Rating: D
Brochures
BrochureCouncil TaxA payment made to your local authority in order to pay for local services like schools, libraries, and refuse collection. The amount you pay depends on the value of the property.Read more about council tax in our glossary page.
Ask agent
Briardene Crescent, Gosforth
NEAREST STATIONS
Distances are straight line measurements from the centre of the postcode- Wansbeck Road Metro Station0.8 miles
- Regent Centre Metro Station0.9 miles
- Iford Road Tram Stop1.0 miles
About the agent
Andrew Craig Newcastle Upon Tyne is located in the prime position of Gosforth High Street, and has been helping the community within Newcastle Upon Tyne move home for over 20 Years, since we opened in Gosforth 1998. Whether you are looking to buy, sell, rent, let or need mortgage advice in Gosforth, Andrew Craig should be your first choice of Estate Agents.
We have a team of expert Sales and Lettings Specialists, with over 90 years of combined experience, whose aim is to make the whole
Industry affiliations



Notes
Staying secure when looking for property
Ensure you're up to date with our latest advice on how to avoid fraud or scams when looking for property online.
Visit our security centre to find out moreDisclaimer - Property reference 448173. The information displayed about this property comprises a property advertisement. Rightmove.co.uk makes no warranty as to the accuracy or completeness of the advertisement or any linked or associated information, and Rightmove has no control over the content. This property advertisement does not constitute property particulars. The information is provided and maintained by Andrew Craig, Gosforth. Please contact the selling agent or developer directly to obtain any information which may be available under the terms of The Energy Performance of Buildings (Certificates and Inspections) (England and Wales) Regulations 2007 or the Home Report if in relation to a residential property in Scotland.
*This is the average speed from the provider with the fastest broadband package available at this postcode. The average speed displayed is based on the download speeds of at least 50% of customers at peak time (8pm to 10pm). Fibre/cable services at the postcode are subject to availability and may differ between properties within a postcode. Speeds can be affected by a range of technical and environmental factors. The speed at the property may be lower than that listed above. You can check the estimated speed and confirm availability to a property prior to purchasing on the broadband provider's website. Providers may increase charges. The information is provided and maintained by Decision Technologies Limited. **This is indicative only and based on a 2-person household with multiple devices and simultaneous usage. Broadband performance is affected by multiple factors including number of occupants and devices, simultaneous usage, router range etc. For more information speak to your broadband provider.
Map data ©OpenStreetMap contributors.





