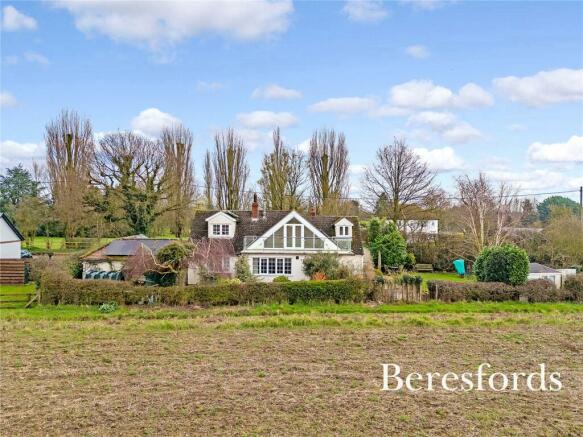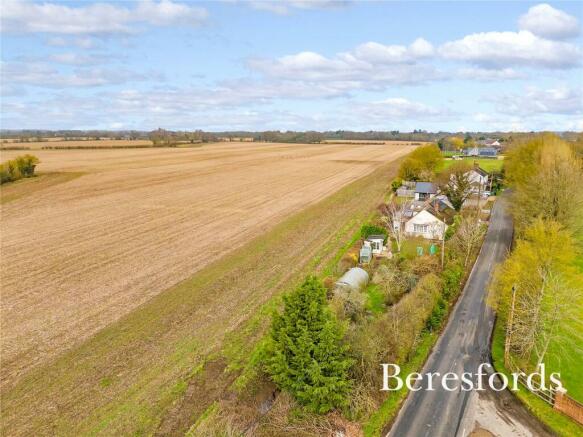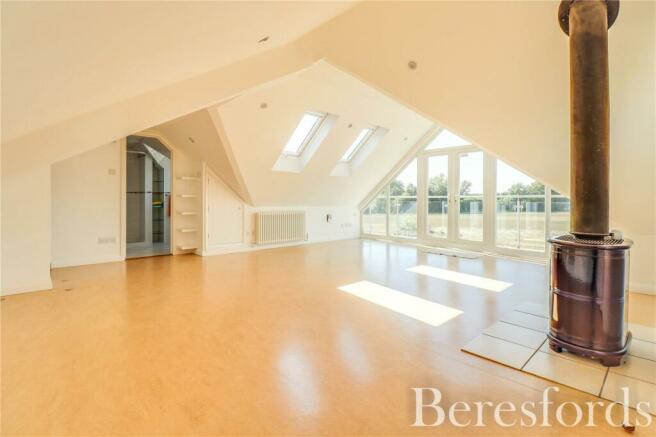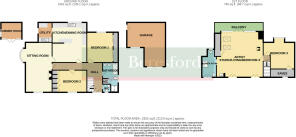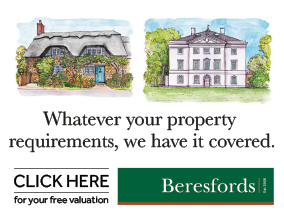
Bartholomew Green, Felsted, CM3

- PROPERTY TYPE
Bungalow
- BEDROOMS
4
- BATHROOMS
2
- SIZE
Ask agent
- TENUREDescribes how you own a property. There are different types of tenure - freehold, leasehold, and commonhold.Read more about tenure in our glossary page.
Freehold
Key features
- No Onward Chain
- Four Double Bedrooms
- Comprehensive Solar Panel System with Long Feed in Tariff
- Generous Private Garden
- Countryside Views to Rear
- Driveway and Garage/workshop
- Sought After Local Schooling
- Easy Access to Major Routes
- Flexible Accommodation
- Small Hamlet in the Parish of Felsted
Description
Offered with NO ONWARD CHAIN and situated in an idyllic, rural location within the parish of Felsted, yet within easy reach of main routes, this sizeable home, situated on a plot of c1/3 acre, offers the perfect balance of versatile accommodation along with outbuildings.
This extended chalet style bungalow features an Essex pargeted finish and benefits from solar panels with long feed-in tariff, home battery, and solar thermal tubes, making this home eco-friendly and cost-efficient.
Of special note is the open plan farmhouse style kitchen diner, with hand built units, an Aga and high spec Corian worktops. Upstairs, a very large 6.29m x 6.23m (20'8" x 20'5") studio room features a log burning Italian designer stove, en-suite shower room, and stunning south-west facing panoramic views over open fields from the large balcony. This versatile room could be used as a bedroom, home office, living room, teenagers' suite, home gym, craft/hobby space etc.
The property's un-overlooked gardens deserve a particular mention as they offer an excellent mix of lawn, mature beds, seating areas, greenhouses, polytunnel, potting shed and a range of 'grow your own' opportunities. There is an orchard area, where the current owners kept beehives and a hen house, with fruit trees and established soft fruit bushes. There is also a lovely painted, double glazed and insulated cedar summerhouse. This outbuilding has power connected, would suit a number of uses (including as a home office) and occupies a pleasant position in the gardens. Parking is provided via a side driveway with spaces for four cars. A detached garage with workshop offers further parking or of course, storage space.
The property provides far-reaching westerly countryside views and access to miles of footpaths and bridleways, including the nearby 'Flitch Way’ which offers an important greenway and wildlife corridor between Braintree and Bishop’s Stortford.
The nearby village of Felsted and the market towns of Great Dunmow and Braintree provide the local shopping facilities and there is a more extensive range of recreational, leisure and educational facilities at Chelmsford. The area is well served by both state and private schools with a primary and pre-school at Felsted, together with the renowned Felsted School for boys and girls from age 4-18. There are secondary schools at Dunmow, Braintree and Chelmsford and further primary schools in Stebbing, Rayne and Ford End. For the commuter there are train stations at Braintree, Chelmsford and Stansted Airport to London Liverpool Street and access on to the A120 linking with the M11 (junction 8) at Bishop's Stortford.
Entrance Hallway
Front Entrance door, open tread stairs to first floor and doors to ground floor accommodation.
Cloakroom
Always a useful addition, the cloakroom is fitted with a low level WC, corner wash basin and has a front facing window.
Family Bathroom
The good size fully tiled family bathroom is fitted with a four piece white suite comprising; P-shaped Airbath, tiled Aqualisa power shower cubicle, low level WC and twin vanity wash basins. Tiled flooring, side facing window and fitted mirrors.
Kitchen/Dining Room
18' 1" x 15' 4"
An attractive family space with the dining area still retaining the original exposed wooden floorboards, Cooking facilities are via the fitted AGA which also provides the property's hot water (backing up and complementing the solar water heating system). A wide arch with a fitted breakfast bar opens into the kitchen which is fitted with hand built, cottage style units with Corian work surfaces to three sides and an inset Corian sink with twin drainers, spaces are provided for a dishwasher, fridge/freezer and wine cooler. Large rear facing window and door to utility room.
Utility Room
8' 4" x 6' 2"
Fitted with base storage units with Corian drainer and sink above and shelving to one wall, built in cupboards to second side. Rear door to gardens.
Sitting Room
22' 6" x 12' 1"
A good size, light and airy room with a front facing window and a side facing bay window looking across the gardens. Fireplace to one wall with inset wood burner, return door to hall and further door to kitchen / dining room.
Bedroom One
14' 2" x 13' 6"
This attractive double bedroom has a rear facing window and full height mirror fronted wardrobes along one wall.
Bedroom Two
15' 8" x 10' 0"
This double bedroom has a front facing window and full height, four door fitted wardrobes along one wall.
First Floor Landing
Doors to Bedroom Three and Artist Studio/Sitting Room/Bedroom Four
Artist Studio/Sitting Room/Bedroom Four
20' 8" x 20' 5"
This stunning space is flooded with light from the main vaulted rear windows (with French doors opening to balcony) plus two Velux roof windows with thermal blinds. The room was previously used as an impressive artist studio, but has the flexibility of a further sitting room/teenagers space or of course a large additional bedroom with the benefit of a good size ensuite adjoining. A feature fitted wood burner sits on a tiled hearth to one side and a door leads to the ensuite facilities. The room also offers two eaves storage areas to the front wall and a further deep storage space to one side.
Balcony
25' 3" x 4' 2"
French doors open from the Studio onto the balcony and is perfect for soaking up the stunning open countryside views, watching the sunset or, if you're quiet, the local Deer herd which regularly wander close to the rear boundary of the gardens.
Shower Room
Tiled white flooring and fully tiled white walls with fitted suite comprising; shower cubicle, low level WC and vanity wash basin. Rear facing window and eaves storage cupboard.
Bedroom Three
14' 2" x 12' 5"
Benefiting from the wonderful rear views this double bedroom also offers the flexibility of being used as a home office (which has until recently been the case). Eaves storage cupboard to one wall.
Gardens
As previously mentioned the rear gardens offer a mix of flower and vegetable growing with a potting shed, polytunnel and twin greenhouses still retained, a variety of fruit trees and bushes give good seasonal crops and there is a pleasant lawn area with a good range of flower and shrub beds. The gardens offer a real wildlife haven and various seating areas can be found around the garden to make the most of the sun or shade. The attractive, 10'x8' , insulated and double glazed Cedar summerhouse has French doors, adjacent side windows and power connected and makes a lovely addition to the gardens. A mature mixed native hedge line surrounds the property and a path leads to the front driveway with a second leading to the rear personal door of the garage (and accesses oil tank).
Parking and Garage
The driveway is located to one side of the property and provides parking for three/four vehicles and gated access to the rear, the detached garage has 'up and over' door, eaves storage and has power connected, of particular note is the side addition which provides a useful workshop space, the garage also has eaves storage and a rear door accessing the garden.
Solar Panel Details
The current owners fitted a comprehensive 7.5kW solar panel array (25x300W multi-directional panels, with 6.6kWh of battery storage) just four years ago at considerable expense. The agents have been advised that with the battery storage, electricity costs across the year are at or near zero and there is still over sixteen years of index-linked feed in tariff payments remaining. An additional solar tube system also produces a good level of hot water during sunnier days, (further details are available from the property owners).
Brochures
ParticularsCouncil TaxA payment made to your local authority in order to pay for local services like schools, libraries, and refuse collection. The amount you pay depends on the value of the property.Read more about council tax in our glossary page.
Band: F
Bartholomew Green, Felsted, CM3
NEAREST STATIONS
Distances are straight line measurements from the centre of the postcode- Braintree Station2.8 miles
- Braintree Freeport Station3.2 miles
- Cressing Station3.6 miles
About the agent
Due to improving market conditions and our on-going success, Beresfords have recently expanded into Great Dunmow after acquiring the highly regarded Estate Agents, Foxton Hayes.
Although we already have a presence in the town and surrounding villages through our Country Homes division, we believe that our core traditions of family principles, excellent service and independent status integrates perfectly with the Foxton Hayes brand.
Industry affiliations



Notes
Staying secure when looking for property
Ensure you're up to date with our latest advice on how to avoid fraud or scams when looking for property online.
Visit our security centre to find out moreDisclaimer - Property reference GDS220040. The information displayed about this property comprises a property advertisement. Rightmove.co.uk makes no warranty as to the accuracy or completeness of the advertisement or any linked or associated information, and Rightmove has no control over the content. This property advertisement does not constitute property particulars. The information is provided and maintained by Beresfords, Dunmow. Please contact the selling agent or developer directly to obtain any information which may be available under the terms of The Energy Performance of Buildings (Certificates and Inspections) (England and Wales) Regulations 2007 or the Home Report if in relation to a residential property in Scotland.
*This is the average speed from the provider with the fastest broadband package available at this postcode. The average speed displayed is based on the download speeds of at least 50% of customers at peak time (8pm to 10pm). Fibre/cable services at the postcode are subject to availability and may differ between properties within a postcode. Speeds can be affected by a range of technical and environmental factors. The speed at the property may be lower than that listed above. You can check the estimated speed and confirm availability to a property prior to purchasing on the broadband provider's website. Providers may increase charges. The information is provided and maintained by Decision Technologies Limited. **This is indicative only and based on a 2-person household with multiple devices and simultaneous usage. Broadband performance is affected by multiple factors including number of occupants and devices, simultaneous usage, router range etc. For more information speak to your broadband provider.
Map data ©OpenStreetMap contributors.
