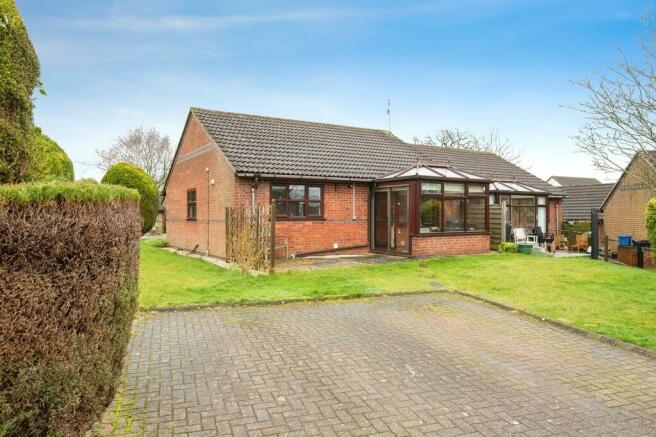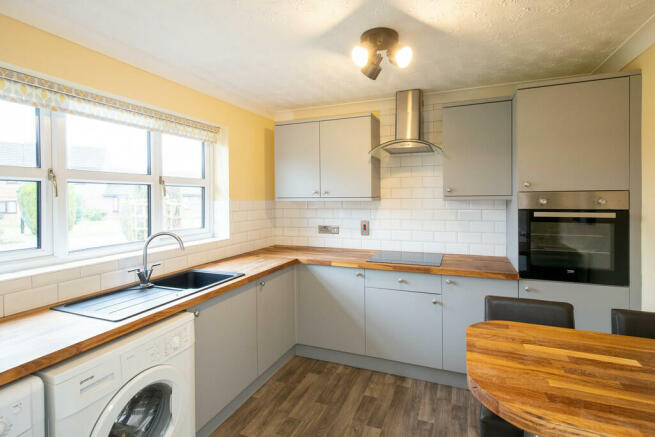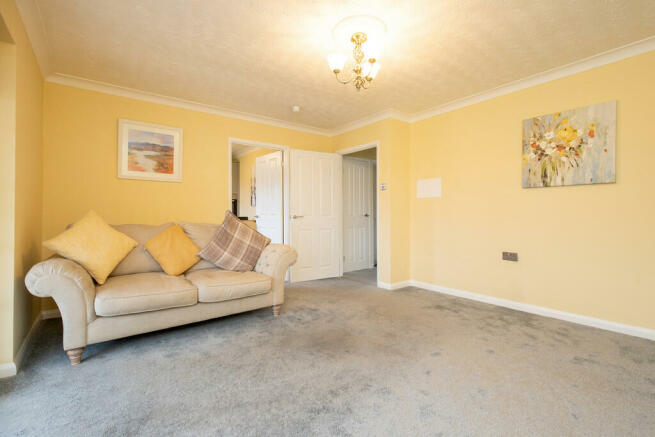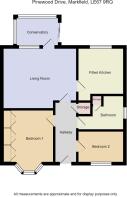Pinewood Drive, Markfield

- PROPERTY TYPE
Semi-Detached Bungalow
- BEDROOMS
2
- BATHROOMS
1
- SIZE
Ask agent
Key features
- Well presented semi detached bungalow
- Lovely retirement village for those aged 55 and above
- Entrance hall, good sized lounge
- Conservatory feature to the rear elevation
- Attractively refurbished kitchen
- Two bedrooms and shower room
- Heating via electrical appliances
- Off road parking and single garage
- Use of communal facilities
- Offered for sale with no onward chain
Description
The award winning Markfield Retirement Village was purpose designed and built in 1986 for the over 55's and comprises 123 one or two bedroom bungalow and flats, managed by Weeke Management Ltd. The village benefits by being surrounded by accessible countryside and if walking is your favourite occupation there are a variety of public footpaths including the Leicestershire Round, many Conservation areas and the famous historic Bradgate Park nearby.
There is a frequent bus service into the City of Leicester as well as Coalville and Loughborough. Markfield itself has a Co-operative supermarket and is well supplied with local shops, pubs, restaurants, hairdressers, post office and GP Medical Centre.
The Retirement Village has a well-supported social centre with many monthly events, and every day activities such as short mat bowls, snooker, keep fit and a very popular coffee bar which is also licensed. Visiting families can avail themselves of the guest suite.
ACCOMMODATION
ENTRANCE HALL Accessed via a double glazed entrance door. Storage heater, access to the roof space, coving to ceiling.
LOUNGE 15' 10" x 13' (4.83m x 3.96m) With double glazed window to the rear elevation, double glazed door opening to the conservatory, wall mounted electric fire, storage heater and coving to ceiling.
KITCHEN 9' 10" x 9' 9" (3m x 2.97m) With a range of modern units at eye and base level providing work surface, storage and appliance space. Electric hob with extractor hood over, electric oven, space for fridge/freezer, breakfast bar, single drainer sink unit with mixer tap over, double glazed window to the rear elevation.
CONSERVATORY 9' x 6' 2" (2.74m x 1.88m) Being of brick plinth and double glazed unit construction. Electric panel heater, door opening to the communal gardens.
BEDROOM ONE 11' 8" x 9' 9" (3.56m x 2.97m) With double glazed bow window to the front elevation, in built wardrobes, electric panel heater, coving to ceiling.
BEDROOM TWO 9' 10" x 6' 7" (3m x 2.01m) With double glazed window to the front elevation. Electric panel heater.
SHOWER ROOM Comprising a suite in white of wash hand basin with storage beneath, W.C. Cubicle housing the Mira electric shower. Airing cupboard, electric panel heater, tiled walls, opaque double glazed window.
GARAGE 15' 4" x 9' (4.67m x 2.74m) Situated a short distance from the rear of the bungalow ,with electric up and over door, light and power supplies (electricity supply to the garage is billed from Weeke Management Ltd). The garage is fronted by a driveway providing off road parking.
OUTSIDE The bungalow is situated amongst neatly maintained communal gardens.
Lease:- 999 years from 29 September 1985
Ground Rent:- £110 per annum as at January 2024 (could be subject to change)
Management/Service Charge:- The vendor advises us that the property is subject to a management fee/service charge of £2182 per annum as at January 2024 payable to Weeke Management (could be subject to change)
Brochures
Sales Brochure - ...- COUNCIL TAXA payment made to your local authority in order to pay for local services like schools, libraries, and refuse collection. The amount you pay depends on the value of the property.Read more about council Tax in our glossary page.
- Band: B
- PARKINGDetails of how and where vehicles can be parked, and any associated costs.Read more about parking in our glossary page.
- Garage
- GARDENA property has access to an outdoor space, which could be private or shared.
- Ask agent
- ACCESSIBILITYHow a property has been adapted to meet the needs of vulnerable or disabled individuals.Read more about accessibility in our glossary page.
- Ask agent
Pinewood Drive, Markfield
NEAREST STATIONS
Distances are straight line measurements from the centre of the postcode- Leicester Station6.9 miles
About the agent
We might be a national network with dozens of offices throughout England, Scotland and Wales, but that doesn’t stop us from caring. Our family-owned and family-run local branches care deeply about the needs and aspirations of our clients. To us, it’s the difference that makes Martin&Co exceptional.
Martin&Co are proud to support the local community of Coalville and surrounding areas. Situated on the High Street, we provide expert advice and guidance across the entire property market, ev
Industry affiliations


Notes
Staying secure when looking for property
Ensure you're up to date with our latest advice on how to avoid fraud or scams when looking for property online.
Visit our security centre to find out moreDisclaimer - Property reference 100672002924. The information displayed about this property comprises a property advertisement. Rightmove.co.uk makes no warranty as to the accuracy or completeness of the advertisement or any linked or associated information, and Rightmove has no control over the content. This property advertisement does not constitute property particulars. The information is provided and maintained by Martin & Co, Coalville. Please contact the selling agent or developer directly to obtain any information which may be available under the terms of The Energy Performance of Buildings (Certificates and Inspections) (England and Wales) Regulations 2007 or the Home Report if in relation to a residential property in Scotland.
*This is the average speed from the provider with the fastest broadband package available at this postcode. The average speed displayed is based on the download speeds of at least 50% of customers at peak time (8pm to 10pm). Fibre/cable services at the postcode are subject to availability and may differ between properties within a postcode. Speeds can be affected by a range of technical and environmental factors. The speed at the property may be lower than that listed above. You can check the estimated speed and confirm availability to a property prior to purchasing on the broadband provider's website. Providers may increase charges. The information is provided and maintained by Decision Technologies Limited. **This is indicative only and based on a 2-person household with multiple devices and simultaneous usage. Broadband performance is affected by multiple factors including number of occupants and devices, simultaneous usage, router range etc. For more information speak to your broadband provider.
Map data ©OpenStreetMap contributors.




