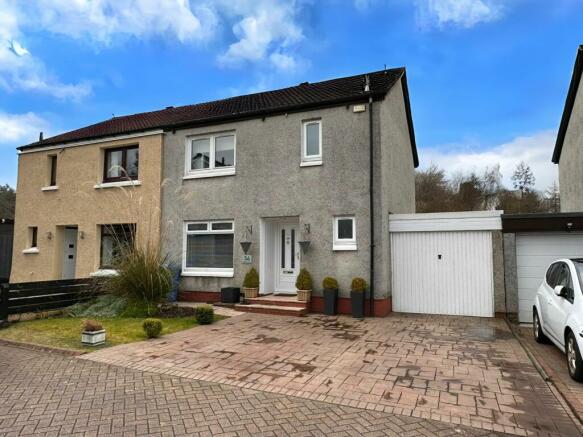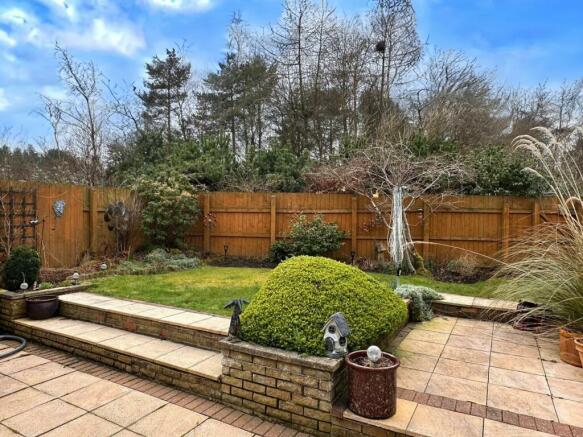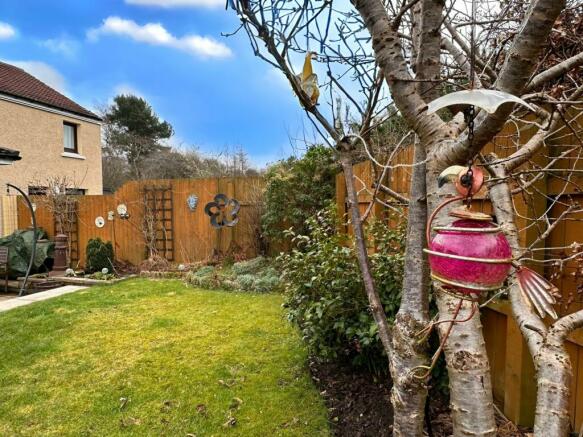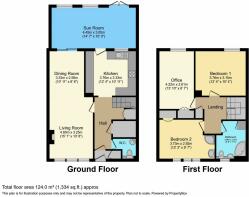Talisman Rise, Livingston, EH54

- PROPERTY TYPE
Villa
- BEDROOMS
3
- BATHROOMS
2
- SIZE
1,270 sq ft
118 sq m
- TENUREDescribes how you own a property. There are different types of tenure - freehold, leasehold, and commonhold.Read more about tenure in our glossary page.
Freehold
Key features
- Stunning Semi Detached Villa offered to the open market within the popular area of Dedridge, Livingston
- Light and airy lounge offered in neutral decor with feature picture window to the front offering natural light through to dining room
- Newly fitted white high gloss kitchen units with an array of wall and floor mounted units with matching wipe clean surface
- Substantial extension to the rear offering a relaxing ambiance with patio doors leading onto well maintained rear garden grounds
- Downstairs wc
- Master Bedroom offers a generous space which is neutrally decorated, carpeted and double glazed window to the front with a bright and airy feeling
- Two further double bedrooms also offered in neutral decor, carpeted
- Modern family bathroom comprising low level wc, wash hand basin, bath and separate shower cubicle
- Well maintained garden grounds, enclosed by timber fencing which is mainly laid to lawn and easily maintained
- Single Garage with driveway to the front of the property
Description
****CLOSING DATE FRIDAY 22ND MARCH @ 12 NOON ***
Situated within the established and sought-after area of Dedridge in Livingston, this stunning 3 bedroom semi-detached villa is now available on the market. The property boasts a light and airy lounge, decorated in neutral tones, featuring a striking feature picture window that not only floods the room with natural light but also provides delightful views to the front.
A highlight of this beautiful villa is the fitted white high-gloss kitchen, offering an impressive array of wall and floor mounted units, complemented by matching wipe-clean surfaces. The kitchen exudes a modern and fresh ambiance that would delight any home chef.
Adding to the appeal of this property, a substantial extension at the rear of the villa provides a serene space for relaxation, complete with patio doors that open onto the well-maintained rear garden grounds.
On the ground floor, a convenient downstairs WC adds a practical touch. Ascending to the first floor, the master bedroom impresses with its generous proportions, neutral decor, laminate flooring throughout , and a double glazed window overlooking the front of the property, ensuring a bright and airy feel.
There are two additional double bedrooms on the first floor, both elegantly adorned in neutral decor and laminate flooring.
The modern family bathroom is well-appointed with a low-level WC, wash hand basin, bath, and a separate shower cubicle.
Outside, the property boasts well-maintained garden grounds that are enclosed by timber fencing, offering privacy and security. The area is mainly laid to lawn, making it both visually appealing and easy to maintain.
Completing this attractive package is the single garage and driveway located at the front of the property, providing off-street parking for added convenience.
Overall, this delightful 3 bedroom villa offers a harmonious blend of style, comfort, and practicality, making it a truly desirable residence in the heart of Dedridge, Livingston.
Brochures
Home Report- COUNCIL TAXA payment made to your local authority in order to pay for local services like schools, libraries, and refuse collection. The amount you pay depends on the value of the property.Read more about council Tax in our glossary page.
- Ask agent
- PARKINGDetails of how and where vehicles can be parked, and any associated costs.Read more about parking in our glossary page.
- Yes
- GARDENA property has access to an outdoor space, which could be private or shared.
- Yes
- ACCESSIBILITYHow a property has been adapted to meet the needs of vulnerable or disabled individuals.Read more about accessibility in our glossary page.
- Ask agent
Energy performance certificate - ask agent
Talisman Rise, Livingston, EH54
NEAREST STATIONS
Distances are straight line measurements from the centre of the postcode- Livingston South Station0.8 miles
- Livingston North Station2.1 miles
- West Calder Station2.2 miles
About the agent
From the first point of contact we ensure that you feel supported on your property journey.
Years of experience go into every valuation, marketing process and ultimate sale. All Housespotters representatives have a wealth of estate agency experience and will be able to provide comparable evidence to back up a proposed valuation and marketing strategy, with your home a one size fits all format will not work as each home is unique. Why not get in touch and see what we can do?
Notes
Staying secure when looking for property
Ensure you're up to date with our latest advice on how to avoid fraud or scams when looking for property online.
Visit our security centre to find out moreDisclaimer - Property reference f12c63b0-3db8-43ac-8b12-ff1678a465b1. The information displayed about this property comprises a property advertisement. Rightmove.co.uk makes no warranty as to the accuracy or completeness of the advertisement or any linked or associated information, and Rightmove has no control over the content. This property advertisement does not constitute property particulars. The information is provided and maintained by Housespotters Estate Agents, Covering Central Belt. Please contact the selling agent or developer directly to obtain any information which may be available under the terms of The Energy Performance of Buildings (Certificates and Inspections) (England and Wales) Regulations 2007 or the Home Report if in relation to a residential property in Scotland.
*This is the average speed from the provider with the fastest broadband package available at this postcode. The average speed displayed is based on the download speeds of at least 50% of customers at peak time (8pm to 10pm). Fibre/cable services at the postcode are subject to availability and may differ between properties within a postcode. Speeds can be affected by a range of technical and environmental factors. The speed at the property may be lower than that listed above. You can check the estimated speed and confirm availability to a property prior to purchasing on the broadband provider's website. Providers may increase charges. The information is provided and maintained by Decision Technologies Limited. **This is indicative only and based on a 2-person household with multiple devices and simultaneous usage. Broadband performance is affected by multiple factors including number of occupants and devices, simultaneous usage, router range etc. For more information speak to your broadband provider.
Map data ©OpenStreetMap contributors.




