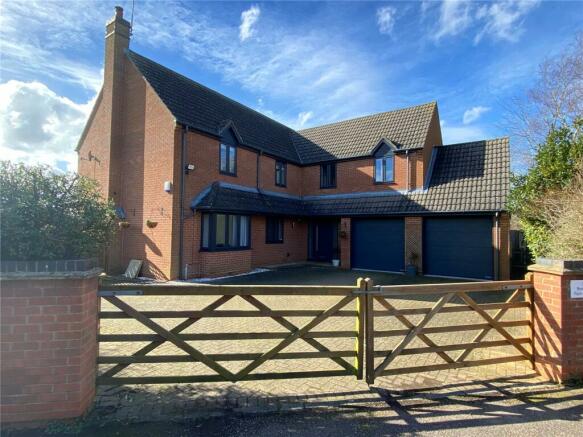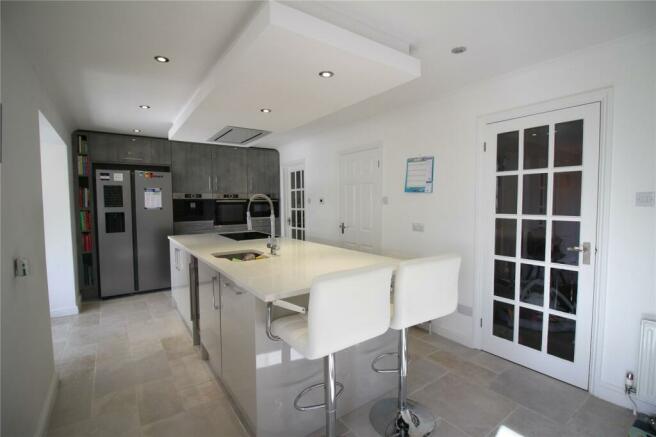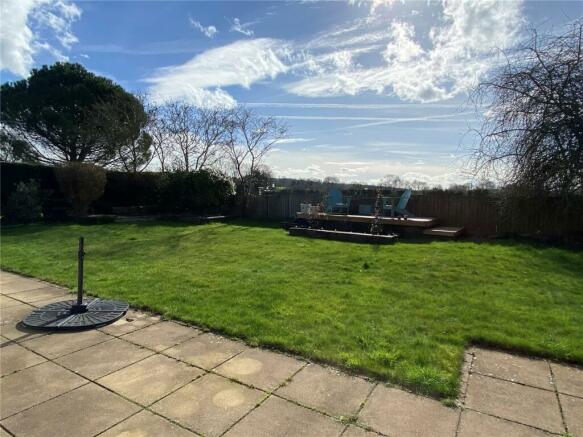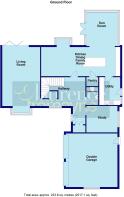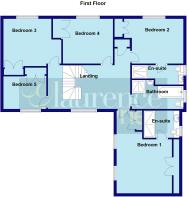
Bromley Farm Court, WOODFORD HALSE, Northamptonshire, NN11

- PROPERTY TYPE
Detached
- BEDROOMS
5
- BATHROOMS
3
- SIZE
Ask agent
- TENUREDescribes how you own a property. There are different types of tenure - freehold, leasehold, and commonhold.Read more about tenure in our glossary page.
Freehold
Key features
- Five Bedroom Family Home
- Superb 27ft Kitchen Family Room
- Three Refitted Bathrooms
- Backing onto Fields
- Enclosed Driveway for Four Cars
- EPC - B
Description
An internal viewing is highly recommended of this five bedroom detached family home quietly positioned on the outer perimeter of the village and backing onto fields. The property has been much improved with refurbishment works to include refitted kitchen with large island unit, refitted matching utility room, two refitted ensuites and refitted bathroom, refitted cloakroom and replacement Upvc double glazed windows, doors, fascia’s, soffits and two electronically operated Hormann garage doors. Further benefits include an enclosed block paved driveway providing off road parking for four cars and good size rear garden backing on to fields. EPC - B
Entered Via
A feature double glazed composite door recessed into a canopy storm porch with outside courtesy light to one side.
Entrance Hall
4.62m x 2.9m
An impressive central hallway which sets the scene for this lovely family home as you enter, dog leg staircase rising to first floor with built in cupboard under, wood laminate flooring and coved ceiling, Upvc double glazed window to front aspect, double panel radiator, built in double cupboard with hanging space for coats, glazed doors to all rooms, door to:-
Cloakroom
1.88m x 1.24m
A refitted room with built in units to two walls with granite worksurface over with inset wash hand basin and concealed cistern WC, extractor fan, down lighters, heated chrome towel rail, tiled floor.
Kitchen Family Room
8.3m x 3.05m
A superb room which lends itself to modern day family living with an adjoining sun room, the room is laid out with kitchen to one end and seating area to the other which is given added character with a walk in box bay UPVC double glazed window overlooking the garden, the kitchen is fitted with floor to ceiling units to one end and a large central island unit finished with high gloss fronted units. The floor to ceiling units incorporate Bosch stainless steel oven, Bosch microwave grill oven and Bosch coffee machine. In addition there is a recess to house an American style fridge freezer. The island unit houses a Bosch induction hob with extractor fan over, inset sink with flexi hose spray mixer tap, built in Neff dishwasher and stainless steel wine cooler, the granite top island also provides a seating area to one end, tiled floor with underfloor heating, downlighters, coved ceiling, double panel radiator, single panel radiator, door to pantry, glazed door to utility room, (truncated)
Utility Room
2.9m x 2.18m
A refitted utility room with matching units to the island unit in the kitchen, comprising of a range of base and eye level units with high gloss fronted doors with granite worksurface and upstand, inset stainless steel sink unit with flexi spray head mixer tap over, space for both washing machine and tumble dryer, continuation of tiled floor with underfloor heating, UPVC double glazed door and window to side aspect, floor mounted Worcester gas combination boiler, downlighters, double panel radiator.
Sun Room
3.53m x 3.1m
A lovely addition to the property with UPVC double glazed windows to all three aspects with a solid roof and double opening doors to patio, continuation of tiled floor with underfloor heating
Study
3.25m x 2.77m
A practical study room with UPVC double glazed window to side aspect, single panel radiator, wood laminate flooring, coved ceiling
Lounge
6.05m x 3.96m
A very good sized dual aspect room given added character with a walk in box bay UPVC double glazed window to front aspect, bi-fold double glazed doors opening onto the rear garden, the focal point of the room is a high gloss stone feature fireplace with inset gas fire, coved ceiling, double panel radiator.
First Floor Landing
5.64m x 2.9m
A lovely central galleried landing with white spindled balustrading overlooking the hallway, UPVC double glazed window to front aspect, built in cupboard, double panel radiator, white panel doors to all upstairs rooms, access to loft, coved ceiling.
Bedroom One
4.1m x 3.7m
Two double wardrobes to one side as you enter and a further four double wardrobes running the length of the room, two UPVC double glazed windows to front aspect, single panel radiator, coved ceiling, inset downlighters to walkway, door to:-
Ensuite
2.54m x 1.96m
A refitted ensuite comprising built in units to one wall with marble effect worksurface over with inset wash hand basin and concealed cistern WC, 5ft heated vertical chrome towel rail, 6ft wide shower cubicle with both fixed and flexi head showers with glass sliding doors, inset downlighters, high gloss tiled floor, UPVC double glazed window to side aspect
Bedroom Two
4.75m x 3.02m
Built in double wardrobe to one corner, UPVC double glazed window to rear aspect offers views over fields and open countryside, single panel radiator, coved ceiling, door to:-
Ensuite
3.53m x 1.22m
Again a refitted room with built in units to one wall with inset wash hand basin and concealed cistern WC, heated chrome towel rail, shower cubicle with both fixed and flexi shower heads, inset downlighters, UPVC double glazed window to side aspect
Bedroom Three
3.28m x 3.05m
UPVC double glazed window to rear aspect again with views over open countryside, built in wardrobe to one corner, single panel radiator, coved ceiling
Bedroom Four
3.45m x 3.02m
UPVC double glazed window to rear aspect offering views, single panel radiator, built in double wardrobe to one corner
Bedroom Five
2.95m x 2.24m
A fifth double bedroom with UPVC double glazed window to front aspect, coved ceiling, single panel radiator, built in wardrobe to one corner
Bathroom
3.53m x 1.88m
A refitted family bathroom fitted with a four piece suite comprising corner shower cubicle with both fixed and flexi shower heads, jacuzzi bath, wash hand basin with vanity unit and close couple WC, downlighters, heated chrome towel rail, UPVC double glazed window to side aspect
Outside
Front
A good size and fully enclosed frontage with hedge, fence and walled boundary with twin five bar gates giving access to the block paved driveway which provides parking for four cars, planted boarders, gated access to rear garden
Double Garage
5.61m x 5.38m
Fitted with twin electronically operated Hormann doors, UPVC double glazed personnel door to rear and UPVC double glazed window to side, power and light connected
Rear
A good size rear garden which takes full advantage of the views to the rear over fields and open countryside with low level close board timber fence to the back boundary, raised decked seating area, paved patio directly behind the house, the remainder is mainly laid to lawn with planted flower boarders
Agents Notes
The outside of the property is finished with grey UPVC fascia’s and soffits for reduced level maintenance.
Brochures
Particulars- COUNCIL TAXA payment made to your local authority in order to pay for local services like schools, libraries, and refuse collection. The amount you pay depends on the value of the property.Read more about council Tax in our glossary page.
- Band: F
- PARKINGDetails of how and where vehicles can be parked, and any associated costs.Read more about parking in our glossary page.
- Yes
- GARDENA property has access to an outdoor space, which could be private or shared.
- Yes
- ACCESSIBILITYHow a property has been adapted to meet the needs of vulnerable or disabled individuals.Read more about accessibility in our glossary page.
- Ask agent
Bromley Farm Court, WOODFORD HALSE, Northamptonshire, NN11
NEAREST STATIONS
Distances are straight line measurements from the centre of the postcode- Banbury Station8.7 miles
About the agent
At Laurence Tremayne Estate Agents, we aim to be the very best that we can as individuals, as a team and more importantly for our clients. As estate agents, we understand the importance of acknowledging and adapting to the many individual circumstances, reasons and emotional highs and lows experienced by sellers and buyers alike. With this in mind our passionate, caring and professional team, with their extensive local and industry knowledge, are a source of information at your disposal. Our
Industry affiliations

Notes
Staying secure when looking for property
Ensure you're up to date with our latest advice on how to avoid fraud or scams when looking for property online.
Visit our security centre to find out moreDisclaimer - Property reference DAV230419. The information displayed about this property comprises a property advertisement. Rightmove.co.uk makes no warranty as to the accuracy or completeness of the advertisement or any linked or associated information, and Rightmove has no control over the content. This property advertisement does not constitute property particulars. The information is provided and maintained by Laurence Tremayne Estate Agents, Woodford Halse. Please contact the selling agent or developer directly to obtain any information which may be available under the terms of The Energy Performance of Buildings (Certificates and Inspections) (England and Wales) Regulations 2007 or the Home Report if in relation to a residential property in Scotland.
*This is the average speed from the provider with the fastest broadband package available at this postcode. The average speed displayed is based on the download speeds of at least 50% of customers at peak time (8pm to 10pm). Fibre/cable services at the postcode are subject to availability and may differ between properties within a postcode. Speeds can be affected by a range of technical and environmental factors. The speed at the property may be lower than that listed above. You can check the estimated speed and confirm availability to a property prior to purchasing on the broadband provider's website. Providers may increase charges. The information is provided and maintained by Decision Technologies Limited. **This is indicative only and based on a 2-person household with multiple devices and simultaneous usage. Broadband performance is affected by multiple factors including number of occupants and devices, simultaneous usage, router range etc. For more information speak to your broadband provider.
Map data ©OpenStreetMap contributors.
