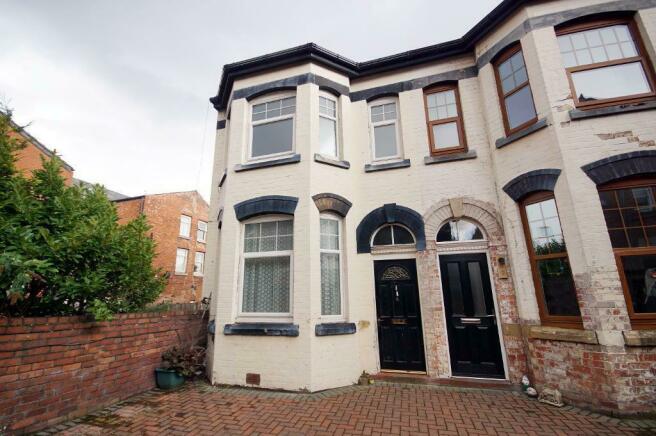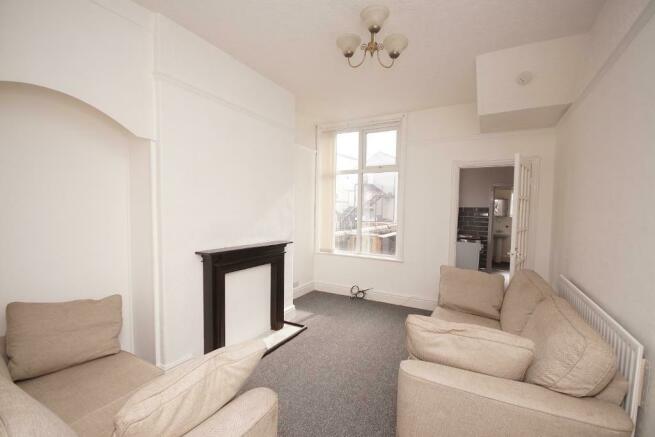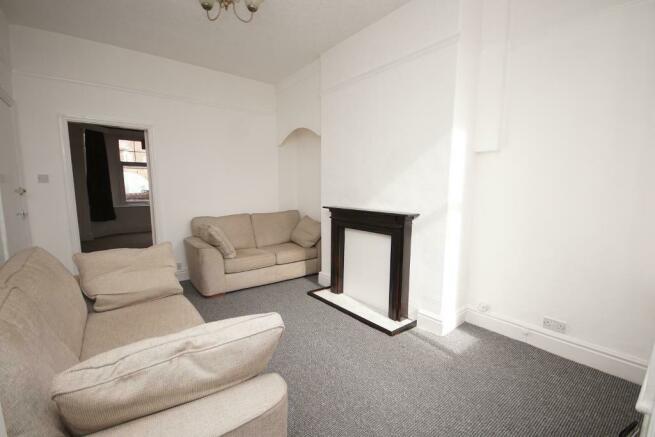Albert Place, Southport, Merseyside, PR9 0DT
- PROPERTY TYPE
Commercial Property
- BEDROOMS
4
- BATHROOMS
2
- SIZE
Ask agent
Key features
- Great Investment Opportunity
- Two Separate Dwellings
- 1st Floor Maisonette
- Ground Floor Apartment
- Parking & Rear Courtyard
- Long Standing Tenants in Situ
- Well Maintained Properties
- EPC Band Rating - 'D'
Description
A perfect yet rare opportunity for investors to purchase a well maintained semi-detached property established as a Ground Floor Apartment & First Floor Duplex Maisonette. Both residences are presently tenanted on Assured Shorthold Tenancies and command a monthly rental in the region of £1,165.00. The rents are presently under review by our client.
Albert Place is hidden away off Victoria Street in Southport very close to the Promenade, Sea Front, Retail & Restaurant Park, and Lord Street itself.
Parking is allocated to the front of the property with a shared front door opening into a communal entrance. The ground floor apartment benefits from a reception lounge, shower room, rear fitted kitchen, and double bedroom. In addition there is a rear courtyard garden and access to a private lower level basement.
The first floor maisonette is presented over two floors and is spacious throughout. To the first floor it is briefly comprising of a large front reception lounge, rear fitted kitchen, bathroom with three piece suite and a rear bedroom. Onward to the second floor there are two further double bedrooms. The property benefits from majority double glazing and gas central heating.
Our client has advised that the rental presently achieved between the two properties is £13,980pa. This in turn may offer the incoming investor a minimum 7% yield. We have been advised that the rents are presently under review and due to increase imminently thus offering the potential of a higher yield.
This property is for sale by the Modern Method of Auction, meaning the buyer and seller are to Complete within 56 days (the "Reservation Period"). Interested parties personal data will be shared with the Auctioneer (iamsold).
If considering buying with a mortgage, inspect and consider the property carefully with your lender before bidding.
A Buyer Information Pack is provided. The winning bidder will pay £300.00 including VAT for this pack which you must view before bidding.
The buyer signs a Reservation Agreement and makes payment of a non-refundable Reservation Fee of 4.50% of the purchase price including VAT, subject to a minimum of £6,600.00 including VAT. This is paid to reserve the property to the buyer during the Reservation Period and is paid in addition to the purchase price. This is considered within calculations for Stamp Duty Land Tax.
Services may be recommended by the Agent or Auctioneer in which they will receive payment from the service provider if the service is taken. Payment varies but will be no more than £450.00. These services are optional.
Viewings are strictly via Bailey Estates. Please call our office today to arrange a viewing - .
Albert Place is hidden away within a small cul-de-sac setting just outside of the Southport Town Centre. Travel along the Promenade by the theatre and turn down into Victoria Street. Albert Place is situated just off Victoria Street.
Storm Porch
3' 9'' x 2' 11'' (1.15m x 0.9m)
The front storm porch has tiled flooring laid throughout and leads into the communal entrance hallway.
Communal Entrance
6' 10'' x 2' 11'' (2.11m x 0.91m)
The communal entrance hallway with panelled radiator to the internal wall. Stairs ahead rise to the first floor where the Maisonette is situated.
Reception Lounge
13' 11'' x 10' 8'' (4.26m x 3.27m)
Tastefully decorated rear reception lounge with a UPVC glazed rear window that looks out onto the private rear courtyard. Panelled radiator presented to the rear wall. A side door opens into the communal hallway.
Front Bedroom
17' 4'' x 10' 9'' (5.3m x 3.3m)
A spacious front double bedroom with a bay to the front aspect housing UPVC glazed windows. Panelled radiator presented to the internal sidewall. Free-standing wardrobes adorn the rear wall.
Kitchen
8' 11'' x 8' 2'' (2.72m x 2.51m)
A modern recently fitted kitchen with UPVC decorative glazed side door and window. Partially tiled walls and a soft cushion tiled effect floor. The kitchen benefits from a selection of base and eye units. Panelled radiator presented to the sidewall and under stairs pantry cupboard housing the electricity meter.
Shower Room
7' 10'' x 5' 4'' (2.4m x 1.64m)
Rear shower room with fully tiled walls and a soft cushion tiled effect floor. UPVC decorative glazed rear window and wall-mounted heated towel rail below. The suite is comprising of a separate shower, pedestal sink, and low-level dual flush WC. Louvre door airing cupboard houses the GCH boiler.
Rear Utility Lobby
7' 9'' x 2' 9'' (2.38m x 0.85m)
Located between the bathroom and the kitchen is a utility lobby which has space and services in place for a washing machine if required. Fully tiled walls and UPVC decorative glazed side window.
1st Floor Landing
23' 9'' x 5' 8'' (7.24m x 1.73m)
First floor landing with panelled radiator presented to the internal wall and spindle balustrade banister rail continuing up to the second floor.
Reception Lounge
17' 2'' x 14' 1'' (5.25m x 4.3m)
A fantastic size front reception lounge with a bay to the front aspect housing UPVC glazed windows. Coving is fitted throughout at high level with a period style fireplace (for display purposes only) and a panelled radiator presented to the internal wall.
Kitchen
13' 11'' x 8' 1'' (4.25m x 2.47m)
Dining kitchen with wood effect flooring is laid throughout and a panelled radiator presented to the internal wall. A good selection of base and eye level units are fitted throughout with ample space for white good appliances including a freestanding fridge freezer and washing machine. Electric oven with four ring gas hob and extractor hood fitted above. Stainless steel sink and drainer with UPVC glazed rear window.
Bedroom
8' 2'' x 8' 2'' (2.5m x 2.5m)
Great size bedroom situated to the first floor with a panelled radiator and UPVC frost glazed rear window.
Bathroom
8' 10'' x 5' 4'' (2.71m x 1.65m)
Family Size bathroom with fully tiled walls and wood effect flooring laid throughout. UPVC Frost glazed side window and panelled radiator presented to the internal wall. The suite is comprising of a low-level dual flush WC, pedestal sink and a panelled bath with electric shower fitted above.
2nd Floor Landing
9' 3'' x 5' 4'' (2.84m x 1.65m)
Stairs continue up to the second-floor split level landing with spindle balustrade banister rail and skylight window above.
Bedroom
17' 8'' x 8' 0'' (5.4m x 2.44m)
A great size rear bedroom situated to the second floor with panelled radiator and UPVC glazed rear window. Period style fireplace is fitted (for display purposes only).
Bedroom
17' 3'' x 14' 2'' (5.27m x 4.32m)
A great size double bedroom with period style fireplace (for display purposes only). UPVC glazed rear window and panelled radiator fitted to the internal wall.
Front Exterior
This property benefits from its own flagged and paved driveway with ample parking for a family size vehicle.
Rear Exterior
The property benefits from a rear courtyard with a raised decking to the immediate rear of the kitchen door which in turn steps down to a flagged and paved terrace and rear gate which gives access onto the public pathway.
Energy Performance Certificates
EPC 1EPC 2Albert Place, Southport, Merseyside, PR9 0DT
NEAREST STATIONS
Distances are straight line measurements from the centre of the postcode- Southport Station0.3 miles
- Birkdale Station1.2 miles
- Meols Cop Station1.3 miles
About the agent
Bailey Estates is a residential Sales and Letting agency, established in 2008, independently and family owned by Emma & Nigel, along with a dedicated, loyal, and friendly team. We are committed to providing the highest level of service and customer care to ensure all our clients expectations are met. Bailey Estates is extremely proud to have been voted ‘The Best Estate Agent of the year in PR8’ for 7 years running by the leading Estates Agent Review Web Site – All Agents.
Industry affiliations



Notes
Disclaimer - Property reference 676059. The information displayed about this property comprises a property advertisement. Rightmove.co.uk makes no warranty as to the accuracy or completeness of the advertisement or any linked or associated information, and Rightmove has no control over the content. This property advertisement does not constitute property particulars. The information is provided and maintained by Bailey Estates, Southport. Please contact the selling agent or developer directly to obtain any information which may be available under the terms of The Energy Performance of Buildings (Certificates and Inspections) (England and Wales) Regulations 2007 or the Home Report if in relation to a residential property in Scotland.
Auction Fees: The purchase of this property may include associated fees not listed here, as it is to be sold via auction. To find out more about the fees associated with this property please call Bailey Estates, Southport on 01704 334632.
*Guide Price: An indication of a seller's minimum expectation at auction and given as a “Guide Price” or a range of “Guide Prices”. This is not necessarily the figure a property will sell for and is subject to change prior to the auction.
Reserve Price: Each auction property will be subject to a “Reserve Price” below which the property cannot be sold at auction. Normally the “Reserve Price” will be set within the range of “Guide Prices” or no more than 10% above a single “Guide Price.”
Map data ©OpenStreetMap contributors.




