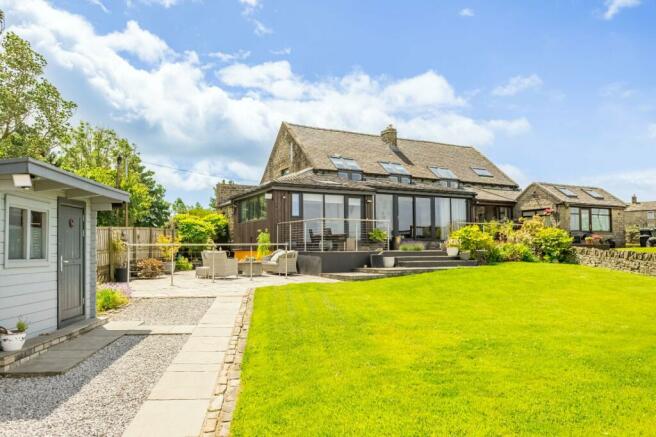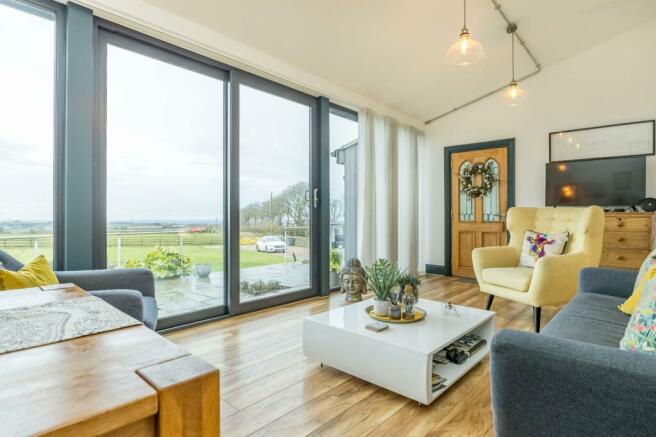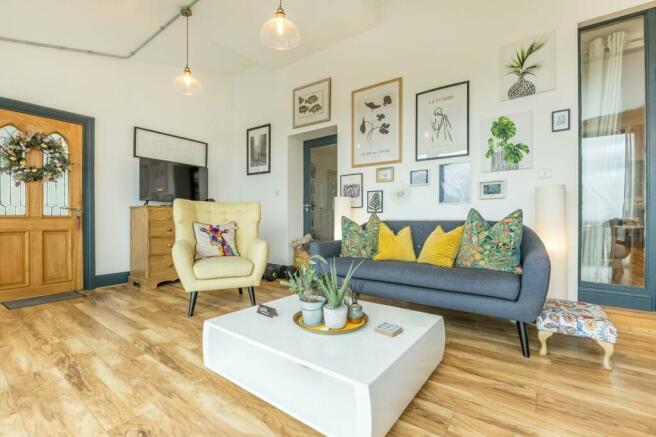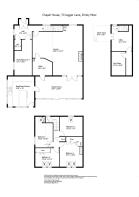
Jagger Lane, Emley, Huddersfield, HD8

- PROPERTY TYPE
Semi-Detached
- BEDROOMS
4
- BATHROOMS
1
- SIZE
1,755 sq ft
163 sq m
- TENUREDescribes how you own a property. There are different types of tenure - freehold, leasehold, and commonhold.Read more about tenure in our glossary page.
Freehold
Key features
- Stunning semi detached chapel conversion
- Contemporary extension to rear
- 2 reception rooms and modern kitchen
- Office and ground floor bedroom
- 3 first floor bedrooms and bathroom
- Generours garden and parking
- Superb rural views at the rear
- Tenure: Freehold, Energy rating 27 (Band F), Council tax band D
Description
About Chapel House
In Yorkshire we have a saying that when you can see Emley Moor Mast you are nearly home, this couldn’t be any truer than with Chapel House as it sits just across the road from the iconic Grade II listed structure. Naturally in such an elevated position the property enjoys far reaching views to the rear which has been accentuated by the contemporary extensions at the rear of the property.
The property is originally believed to date back to 1908 when it was built as a Methodist Chapel, then converted into 2 houses circa 1982. It is of traditional stone built construction under a slate roof. Our client has owned the property since 2001 and has carried out numerous improvements since then including the impressive extensions at the rear which feature full height glazing and charred Siberian larch cladding.
It has a porch to the front elevation but most visitors will enter through the glazed kitchen door at the rear of the building. The kitchen is fitted with high quality modern units and features full height glazing enjoying the views. It sits next to the large garden room which again features tall picture windows with a glazed sliding door onto the terraced seating area. This flexible room is currently used as a living and dining space.
Glazed double doors lead into the large lounge which is currently set up with a large seating area around the impressive fireplace and a small snug area for watching TV. A home office area is sectioned off in the corner of this space and this also has a glazed door into the garden room. Also on this floor you will find the main entrance hall with a staircase to the first floor, downstairs wc and bedroom 4 which could be a good guest room if required but is currently used as study.
Beneath the house is a cellar area, used for storage and as a utility room – this is accessed via a door and stairs from the lounge.
The first floor hosts 3 double bedrooms which all feature high angled ceilings with the roof timbers and timber cladding featured on display. All 3 rooms have fitted wardrobes and 2 enjoy wonderful views to the rear. The bedrooms are served by the large house bathroom which features a walk in shower and free standing bath.
The house is served by an LPG gas central heating system with the storage tank being located within a compound in the rear garden. The rooms in the extension are heated by modern electric heaters. It is connected to mains water, gas and electricity.
Externally there is a small lawned garden at the front of the house and a larger enclosed garden at the rear. This features a graveled driveway providing generous parking, extensive lawned area, wooden garden room and a large stone paved terraced seating area from which to enjoy the views.
It is located just over a mile from the centre of village of Emley which has a village shop, popular local pub, church, school, football and cricket clubs. There is also a the Thorncliffe Farm Shop located midway between the two. Further local amenities can be enjoyed in Kirkburton and Skelmanthorpe whilst it offers excellent access to Sheffield, Wakefield, Leeds and Barnsley courtesy of the M1 motorway.
Accommodation
GROUND FLOOR
Entrance Porch
A small porch area with uPVC door to the front and glazed double doors into the hall.
Entrance Hall
2.57m x 1.96m
A spacious hallway with window to the side, laminated wood flooring and central heating radiator. A lobby area leads to the stairs to the first floor.
Lounge
7.42m x 6.99m
A large living room which is currently hosts a comfortable tv area and a further larger living space around the impressive chimney breast with its brick built fireplace, timber lintel, stone hearth and log burning stove. It also features exposed brickwork to one wall, 3 central heating radiators and glazed double doors opening into the Garden Room.
Office
2.95m x 2.51m
Featuring recessed bookshelves, central heating radiator and a glazed door also opening into the garden room.
Garden Room
7.1m x 3.28m
A versatile space which is currently used as a living and dining room area. It features full height glazed windows enjoying the views with a glazed sliding door out to the garden, laminated wood flooring, high angled ceiling and 2 wall mounted electric heaters.
Kitchen
4.47m x 3.96m
A door leads into the kitchen which is fitted with an excellent range of modern units with laminated worksurfaces and breakfast bar, integrated double oven, 5 ring gas hob with extractor over, dishwasher and fridge freezer. There are full height windows to the rear and a glazed door to the garden, further window to the side, laminated wood flooring, wall mounted electric heater, inset spotlights and 2 velux rooflights to the high angled ceiling.
Bedroom 4 / Study
2.57m x 3.56m
Originally designed as a bedroom, our clients chose to utilise this room as an additional study area. It is located off the hall and features a window to the side, wooden flooring, central heating radiator and additional wall mounted electric heater.
Downstairs WC
1.57m x 0.91m
Also located off the hall, next to bedroom 4. With low flush wc, hand washbasin with vanity unit and vertical central heating radiator.
Cellars
Utility
3.66m x 3.02m
Wooden stairs from the lounge lead down to the main cellar room which features a ceramic sink unit and plumbing for washing machine. Wooden double doors open into restricted heigh space housing the cellar. There is also a further storage area (11’4” x 2’7”) and coal cellar (11’4” x 6’10”).
FIRST FLOOR
Landing
Stairs from the hall lead up to the first floor landing where there is a high angled ceiling with exposed roof trusses and wooden boarding, recessed airing cupboard and central heating radiator.
Bedroom 1
4.6m x 3.28m
A double bedroom with windows and velux rooflights to the rear enjoying the views, high angled ceiling with wooden boarding and exposed beams, bank of fitted wardrobes, wood flooring and central heating radiator.
Bedroom 2
3.6m x 2.72m
Another double bedroom with windows and velux rooflights enjoying the views, high angled ceiling with wooden boarding and exposed beams, fitted wardrobes with sliding doors and central heating radiator.
Bathroom
4.52m x 2.7m
A superb house bathroom which features a free standing bath, vanity washbasin, low flush wc and shower enclosure with glazed screen and tiled surround, partly tiled walls, high level window to the side, velux and wooden boarding to the high angled ceiling, column central heating radiator.
Bedroom 3
3.3m x 2.92m
Again a double bedroom with low level window to the front, velux rooflight, exposed beam and partial boarding to the high angled ceiling, fitted wardrobes with sliding doors and central heating radiator.
OUTSIDE
To the front of the house there is a lawned garden area. The main garden area is located to the rear, this incorporates a large lawned area graveled driveway / parking area, wooden garden room and a large stone paved seating area which enjoys the views.
Additional Information
Our online checks show that Superfast Fibre Broadband (Fibre to the Cabinet FTTC) and Ultrafast (Fibre to the Premises FTTC) are available and could be installed and mobile coverage at the property is offered by several providers.
Viewing
By appointment with Wm Sykes & Son.
Location
Follow the B6116 Huddersfield Road out of Shelley in the direction of Skelmanthorpe. Just before reaching Dobbies Garden Centre turn left onto Bark House Lane. Continue along here, eventually passing The Three Acres Restaurant and up the hill. The property will be found on the left hand side almost opposite Emley Moor Transmitter. Turn left down Common Lane, just after the house and the driveway will be seen on the left.
Brochures
Particulars- COUNCIL TAXA payment made to your local authority in order to pay for local services like schools, libraries, and refuse collection. The amount you pay depends on the value of the property.Read more about council Tax in our glossary page.
- Band: D
- PARKINGDetails of how and where vehicles can be parked, and any associated costs.Read more about parking in our glossary page.
- Yes
- GARDENA property has access to an outdoor space, which could be private or shared.
- Yes
- ACCESSIBILITYHow a property has been adapted to meet the needs of vulnerable or disabled individuals.Read more about accessibility in our glossary page.
- Ask agent
Jagger Lane, Emley, Huddersfield, HD8
NEAREST STATIONS
Distances are straight line measurements from the centre of the postcode- Shepley Station2.4 miles
- Stocksmoor Station2.7 miles
- Denby Dale Station2.8 miles
About the agent
Established in 1866, we have been trusted by generations of families living in the Holme and Colne Valleys to act for them in sale of and search of properties. A family run business now headed by Rob Dixon, whose reputation, experience, vast knowledge of the market and the fact that he's just a really lovely bloke all mean you are in safe hands when you choose us.
Specialising in residential and agricultural sales and r
Industry affiliations



Notes
Staying secure when looking for property
Ensure you're up to date with our latest advice on how to avoid fraud or scams when looking for property online.
Visit our security centre to find out moreDisclaimer - Property reference WMS240048. The information displayed about this property comprises a property advertisement. Rightmove.co.uk makes no warranty as to the accuracy or completeness of the advertisement or any linked or associated information, and Rightmove has no control over the content. This property advertisement does not constitute property particulars. The information is provided and maintained by WM. Sykes & Son, Holmfirth. Please contact the selling agent or developer directly to obtain any information which may be available under the terms of The Energy Performance of Buildings (Certificates and Inspections) (England and Wales) Regulations 2007 or the Home Report if in relation to a residential property in Scotland.
*This is the average speed from the provider with the fastest broadband package available at this postcode. The average speed displayed is based on the download speeds of at least 50% of customers at peak time (8pm to 10pm). Fibre/cable services at the postcode are subject to availability and may differ between properties within a postcode. Speeds can be affected by a range of technical and environmental factors. The speed at the property may be lower than that listed above. You can check the estimated speed and confirm availability to a property prior to purchasing on the broadband provider's website. Providers may increase charges. The information is provided and maintained by Decision Technologies Limited. **This is indicative only and based on a 2-person household with multiple devices and simultaneous usage. Broadband performance is affected by multiple factors including number of occupants and devices, simultaneous usage, router range etc. For more information speak to your broadband provider.
Map data ©OpenStreetMap contributors.





