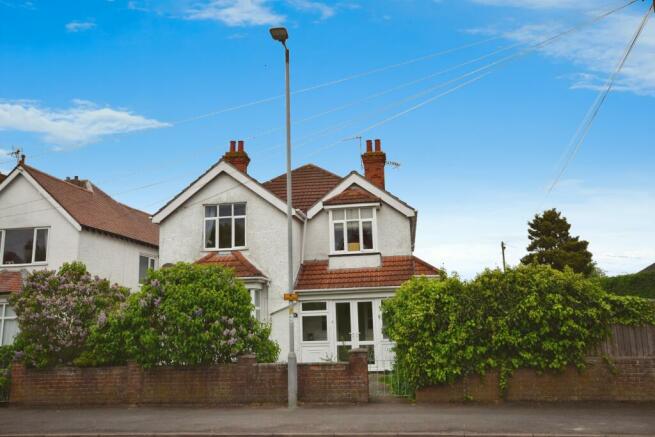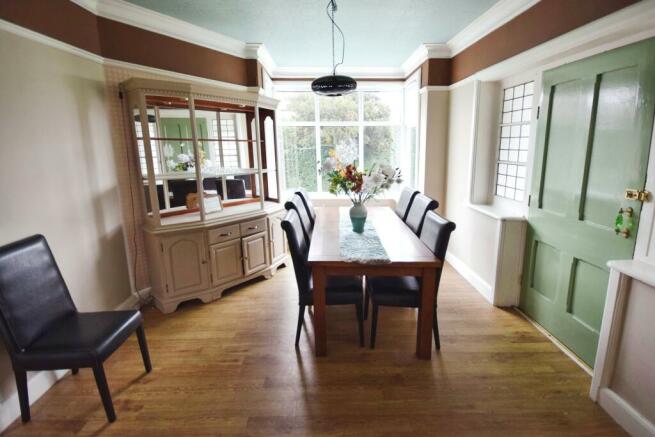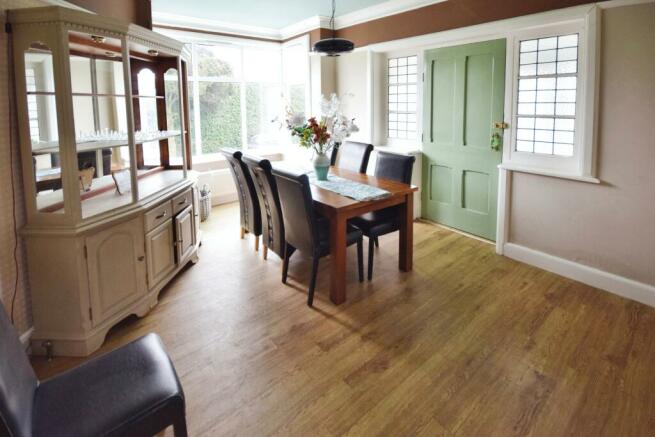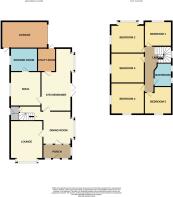Sea View Road, Skegness, PE25

- PROPERTY TYPE
Detached
- BEDROOMS
5
- BATHROOMS
2
- SIZE
Ask agent
- TENUREDescribes how you own a property. There are different types of tenure - freehold, leasehold, and commonhold.Read more about tenure in our glossary page.
Freehold
Key features
- No Onward Chain
- Large Kitchen-Diner
- Five Double Bedrooms
- Driveway & Garage
- Large Family Bathroom & Further Shower Room
- Gas Central Heating & UPVC Double Glazed Windows
- Three Reception Rooms
Description
Well presented, spacious home, close to the sea and shops! For sale with no onward chain this wonderful home offers well proportioned rooms with accommodation comprising; entrance porch, dining room, sitting room, snug, kitchen-diner, utility room, downstairs shower room, upstairs family bathroom and five double bedrooms! The property has UPVC double glazed windows, gas central heating, driveway and garage and enclosed gardens including decked area and a hot tub (not currently connected). Flexible accommodation that could offer ideal living for many different scenarios including people looking for spacious living, larger families, multi-generational living or persons looking to make some extra cash from renting rooms out/Airbnb! Great location within 500 metres of the beach, on a bus route and has pubs, petrol station and shops around the corner, plus the town centre is only half a mile away!
EPC rating: D. Tenure: Freehold,Entrance Porch
Of UPVC construction, door to;
Dining Room
3.49m x 4.54m (11'6" x 14'11")
(maximum dimensions into bay) With UPVC bay window to the side aspect, two radiators, laminate flooring, picture rail, coving, stairs to the first floor, understairs cupboard (with UPVC door to side aspect).
Sitting Room
3.96m x 4.62m (13'0" x 15'2")
(maximum dimensions into bay). With UPVC bay window to the front aspect, radiator, gas fire with Adam's style surround, picture rail, coving.
Kitchen-Diner
3.69m x 6.77m (12'1" x 22'2")
With UPVC bay window and patio doors to the garden, inset gas fire (currently disconnected), coving, doors to;
Snug
3.47m x 3.83m (11'5" x 12'7")
With UPVC window to the side aspect, radiator, gas fire (not currently working), door to;
Shower Room
2.39m x 2.60m (7'10" x 8'6")
With UPVC window to the side aspect, walk in shower cubicle, low level WC, wash hand basin inset into vanity unit, ladder style radiator, tiled walls and floor.
Utility Room
2.22m x 2.42m (7'4" x 7'11")
With UPVC door to the driveway, fitted with base and wall cupboards with worktops over, stainless sink, space for washing machine and further under unit appliance, radiator, tiled floor.
Landing
With access to loft, UPVC window to the side aspect, radiator, doors to;
Bedroom One
3.79m x 3.99m (12'5" x 13'1")
With UPVC window to the front aspect, radiator.
Bedroom Two
3.51m x 3.68m (11'6" x 12'1")
With UPVC bay window to the front aspect, UPVC window to the side aspect, radiator.
Bedroom Three
3.23m x 3.71m (10'7" x 12'2")
With UPVC window to the side aspect, fitted cupboard, radiator.
Bedroom Four
3.45m x 3.71m (11'4" x 12'2")
With UPVC window to the rear and side aspects, radiator.
Bedroom Five
2.81m x 3.97m (9'2" x 13'0")
With UPVC window to the rear aspect, radiator.
Bathroom
3.10m x 2.55m (10'2" x 8'5")
With two UPVC windows to the side aspect, shower cubicle, roll top bath with ball and claw feet and mixer tap and shower attachment, low level WC, pedestal wash hand basin.
Outside
The driveway is off Hoylake Drive and leads to the garage. To the front is a garden with gated pedestrian access to the front door. From the French doors off the kitchen there is a decked seating area with steps down to the garden laid to lawn with hot tub (not currently connected) enclosed by fencing and hedging.
Garage
2.97m x 5.69m (9'8" x 18'8")
Housing a Worcester boiler and hot water tank (2022) power and light, up and over door to the driveway, UPVC personnel door to the rear.
Services
The property has gas central heating, mains water, sewerage and electricity. We have not tested any heating systems, fixtures, appliances or services. Lovelle Estate Agency and our partners provide a range of services to buyers, although you are free to use an alternative provider. If you require a solicitor to handle your purchase and/or sale, we can refer you to one of the panel solicitors we use. We may receive a fee if you use their services. If you need help arranging finance, we can refer you to the Mortgage Advice Bureau who are in-house. We may receive a fee if you use their services.
Location
Lovely, popular, residential area within half a mile of the beach and town centre. Great location for North Shore golf course while still not too far from handy convenience stores, petrol station, restaurants and take-aways.
Directions
From our office on the corner of Roman Bank and the One Way System continue along Roman Bank north. Continue over the traffic lights at The Ship Pub and take the first right onto Seaview Road where the property will be found on the left on the corner with Hoylake Drive.
Brochures
Brochure- COUNCIL TAXA payment made to your local authority in order to pay for local services like schools, libraries, and refuse collection. The amount you pay depends on the value of the property.Read more about council Tax in our glossary page.
- Band: D
- PARKINGDetails of how and where vehicles can be parked, and any associated costs.Read more about parking in our glossary page.
- Yes
- GARDENA property has access to an outdoor space, which could be private or shared.
- Yes
- ACCESSIBILITYHow a property has been adapted to meet the needs of vulnerable or disabled individuals.Read more about accessibility in our glossary page.
- Ask agent
Sea View Road, Skegness, PE25
NEAREST STATIONS
Distances are straight line measurements from the centre of the postcode- Skegness Station0.7 miles
- Havenhouse Station3.9 miles
- Wainfleet Station5.5 miles
About the agent
As your local Estate Agents in Skegness, Lovelle Estate Agency has sought to provide clients with comprehensive property advice. This has been achieved through a broad range of expertise with the one organisation covering the region.
The company's philosophy is to retain private ownership and thus maintain independence from financial institutions and other professional groups, in order to give totally unbiased advice, free of any possible conflict of interest.
Experienced in advis
Industry affiliations

Notes
Staying secure when looking for property
Ensure you're up to date with our latest advice on how to avoid fraud or scams when looking for property online.
Visit our security centre to find out moreDisclaimer - Property reference P1067. The information displayed about this property comprises a property advertisement. Rightmove.co.uk makes no warranty as to the accuracy or completeness of the advertisement or any linked or associated information, and Rightmove has no control over the content. This property advertisement does not constitute property particulars. The information is provided and maintained by Lovelle, Skegness. Please contact the selling agent or developer directly to obtain any information which may be available under the terms of The Energy Performance of Buildings (Certificates and Inspections) (England and Wales) Regulations 2007 or the Home Report if in relation to a residential property in Scotland.
*This is the average speed from the provider with the fastest broadband package available at this postcode. The average speed displayed is based on the download speeds of at least 50% of customers at peak time (8pm to 10pm). Fibre/cable services at the postcode are subject to availability and may differ between properties within a postcode. Speeds can be affected by a range of technical and environmental factors. The speed at the property may be lower than that listed above. You can check the estimated speed and confirm availability to a property prior to purchasing on the broadband provider's website. Providers may increase charges. The information is provided and maintained by Decision Technologies Limited. **This is indicative only and based on a 2-person household with multiple devices and simultaneous usage. Broadband performance is affected by multiple factors including number of occupants and devices, simultaneous usage, router range etc. For more information speak to your broadband provider.
Map data ©OpenStreetMap contributors.




