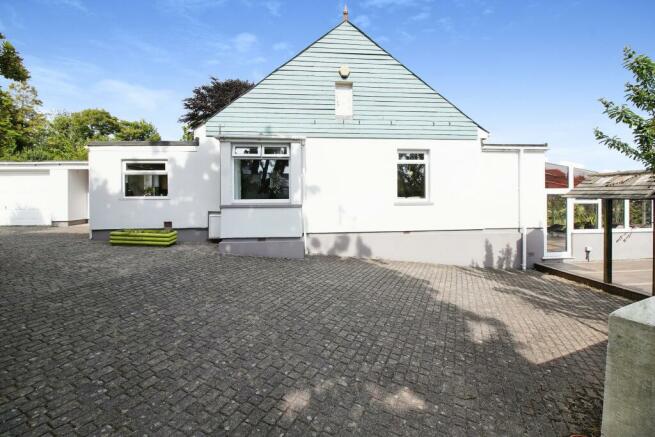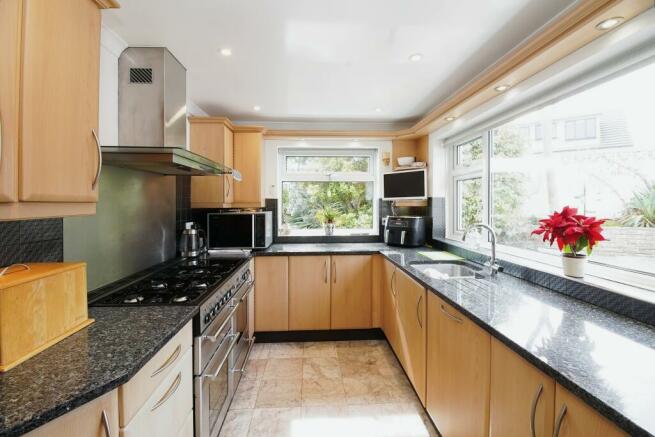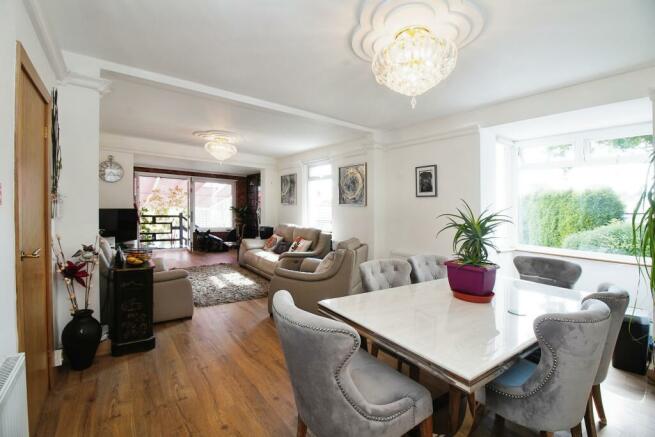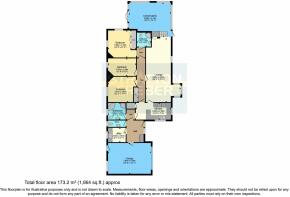The Chase, Sticker, St. Austell, Cornwall, PL26
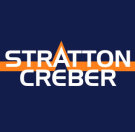
- PROPERTY TYPE
Bungalow
- BEDROOMS
3
- BATHROOMS
2
- SIZE
Ask agent
- TENUREDescribes how you own a property. There are different types of tenure - freehold, leasehold, and commonhold.Read more about tenure in our glossary page.
Freehold
Key features
- Chain Free Property
- For Sale by Modern Auction – T & C’s apply
- Subject to Reserve Price
- Buyers fees apply
- The Modern Method of Auction
Description
Stratton Creber Estate Agents are delighted to bring to the market this individual and well-apportioned three bedroom detached bungalow in the much sought after Cornish village of Sticker. NO ONWARD CHAIN.
Located on The Chase, a private road in the heart of Sticker, the property is well positioned for the amenities which the village offers. Within a short walk of the property is a village store as well as a children’s play park, dog park and "The Hewas Inn" which is a traditional village inn with a highly rated reputation. The village is also home to a village hall, church and hairdressing salon. Further afield, the historic market town of St Austell lies approximately two miles East and benefits from a multitude of facilities including multiple supermarkets, schools and departments stores as well as a mainline railway station providing access to and from London Paddington, leisure centre, pubs and restaurants while the stunning Cornish coast is easily accessible with Charlestown, Carlyon Bay, Porthpean, Mevagissey and Fowey all being just a short drive. The village's location also provides easy access, via the A390, to the city of Truro with a further range of amenities including both private and public schooling.
In brief, this spacious family home comprises; entrance hallway with doors into the garage, utility room and W.C., a modern kitchen with breakfast bar, family bathroom, bright and airy living/dining room with steps down into an impressive conservatory, three double bedrooms and a master en-suite. To the exterior the bungalow boasts a double garage with car pit, ample parking space, beautiful, private wrap-around gardens with views over the village and surrounding farmland, mature shrubbery, raised deck and lawn and a large wood built outbuilding, perfect for use as a home office space. The property further benefits from a gas fired central heating system, uPVC double glazing throughout and remote control blinds in some rooms.
Due to the property's attractive nature and private gardens and early viewing comes highly recommended.
Auctioneer Comments
This property is for sale by the Modern Method of Auction. Should you view, offer or bid on the property, your information will be shared with the
Auctioneer, iamsold Limited
This method of auction requires both parties to complete the transaction within 56 days of the draft contract for sale being received by the buyers solicitor. This additional time allows buyers to proceed with mortgage finance (subject to lending criteria, affordability and survey).
The buyer is required to sign a reservation agreement and make payment of a non-refundable Reservation Fee. This being 4.5% of the purchase price including VAT, subject to a minimum of £6,000.00 including VAT. The Reservation Fee is paid in addition to purchase price and will be considered as part of the chargeable consideration for the property in the calculation for stamp duty liability. Buyers will be required to go through an identification verification process with iamsold and provide proof of how the purchase would be funded.
This property has a Buyer Information Pack which is a collection of documents in relation to the property. The documents may not tell you everything you need to know about the property, so you are required to complete your own due diligence before bidding. A sample copy of the Reservation
Agreement and terms and conditions are also contained within this pack. The buyer will also make payment of £300 including VAT towards the preparation cost of the pack, where it has been provided by iamsold.
The property is subject to an undisclosed Reserve Price with both the Reserve Price and Starting Bid being subject to change.
Referral Arrangements
The Partner Agent and Auctioneer may recommend the services of third parties to you. Whilst these services are recommended as it is believed they will be of benefit; you are under no obligation to use any of these services and you should always consider your options before services are accepted. Where services are accepted the Auctioneer or Partner Agent may receive payment for the recommendation and you will be informed of any referral arrangement and payment prior to any services being taken by you.
Agents Note; please be aware that the information we have about this property is limited.
If there is any point which is of particular importance to you, please contact the branch and we will be pleased to check with our vendor client for you, especially if you are contemplating travelling some distance to view the property.
Entrance Hall
Marble tiled flooring with doors providing access to the double garage, utility room, W.C. and inner hallway. In built storage.
Garage
5.94m x 4.3m
Metal up-and-over garage door, rear door onto the garden and a car inspection pit.
Utility Room
2.46m x 2m
Marble tiled flooring with base units, stainless steel sink and space for a washing machine and tumble dryer.
W.C.
Marble tiled flooring with matching toilet and hand wash basin.
Inner Hall (1)
Marble tiled flooring with doors into the kitchen and family bathroom.
Bathroom
2.46m x 2.34m
Marble tiled flooring with four piece suite comprising toilet, hand wash basin, corner bath and separate shower cubicle.
Kitchen
4.04m x 2.36m
Marble tiled flooring with doors onto the inner hall, airing cupboard and living/dining room. Matching wall and base kitchen units with a polished granite worktop. Fitted Rangemaster oven with integral dishwasher.
Living/Dining Room
8.84m x 4.8m
Dual aspect room with French door onto the conservatory and bay window to the side. Wood effect laminate flooring.
Conservatory
5.8m x 4.75m
A stunning room with wood effect laminate flooring, French doors onto the raised deck and views over the village and surrounding farmland.
Inner Hall (2)
Wood effect laminate flooring with doors onto all three bedrooms, living/dining room and the kitchen. Loft access and inbuilt storage.
Bedroom One
3.89m x 3.76m
Dual aspect room overlooking the garden with inbuilt wardrobes and master en-suite.
En-Suite
1.96m x 1.96m
Three piece suite with toilet, hand wash basin and separate shower cubicle.
Bedroom Two
3.89m x 3.53m
Carpeted flooring with window overlooking the side garden.
Bedroom Three
3.86m x 2.44m
Carpeted flooring with window overlooking the side garden.
- COUNCIL TAXA payment made to your local authority in order to pay for local services like schools, libraries, and refuse collection. The amount you pay depends on the value of the property.Read more about council Tax in our glossary page.
- Band: D
- PARKINGDetails of how and where vehicles can be parked, and any associated costs.Read more about parking in our glossary page.
- Yes
- GARDENA property has access to an outdoor space, which could be private or shared.
- Yes
- ACCESSIBILITYHow a property has been adapted to meet the needs of vulnerable or disabled individuals.Read more about accessibility in our glossary page.
- Ask agent
The Chase, Sticker, St. Austell, Cornwall, PL26
NEAREST STATIONS
Distances are straight line measurements from the centre of the postcode- St. Austell Station2.7 miles
- Luxulyan Station6.5 miles
About the agent
Our branch is located in a prime position in St Austell, from where we serve the property needs of the town and the surrounding area, offering a wide selection of property types and styles with a range of prices.
Your local branch has a professional and dedicated team, and we pride ourselves on providing outstanding customer service to ensure that your property transaction is a successful one.
Why choose Stratton Creber?
Stratton Creber is one of the South West's leading est
Industry affiliations



Notes
Staying secure when looking for property
Ensure you're up to date with our latest advice on how to avoid fraud or scams when looking for property online.
Visit our security centre to find out moreDisclaimer - Property reference STL230198. The information displayed about this property comprises a property advertisement. Rightmove.co.uk makes no warranty as to the accuracy or completeness of the advertisement or any linked or associated information, and Rightmove has no control over the content. This property advertisement does not constitute property particulars. The information is provided and maintained by Stratton Creber, St. Austell. Please contact the selling agent or developer directly to obtain any information which may be available under the terms of The Energy Performance of Buildings (Certificates and Inspections) (England and Wales) Regulations 2007 or the Home Report if in relation to a residential property in Scotland.
Auction Fees: The purchase of this property may include associated fees not listed here, as it is to be sold via auction. To find out more about the fees associated with this property please call Stratton Creber, St. Austell on 01726 213640.
*Guide Price: An indication of a seller's minimum expectation at auction and given as a “Guide Price” or a range of “Guide Prices”. This is not necessarily the figure a property will sell for and is subject to change prior to the auction.
Reserve Price: Each auction property will be subject to a “Reserve Price” below which the property cannot be sold at auction. Normally the “Reserve Price” will be set within the range of “Guide Prices” or no more than 10% above a single “Guide Price.”
*This is the average speed from the provider with the fastest broadband package available at this postcode. The average speed displayed is based on the download speeds of at least 50% of customers at peak time (8pm to 10pm). Fibre/cable services at the postcode are subject to availability and may differ between properties within a postcode. Speeds can be affected by a range of technical and environmental factors. The speed at the property may be lower than that listed above. You can check the estimated speed and confirm availability to a property prior to purchasing on the broadband provider's website. Providers may increase charges. The information is provided and maintained by Decision Technologies Limited. **This is indicative only and based on a 2-person household with multiple devices and simultaneous usage. Broadband performance is affected by multiple factors including number of occupants and devices, simultaneous usage, router range etc. For more information speak to your broadband provider.
Map data ©OpenStreetMap contributors.
