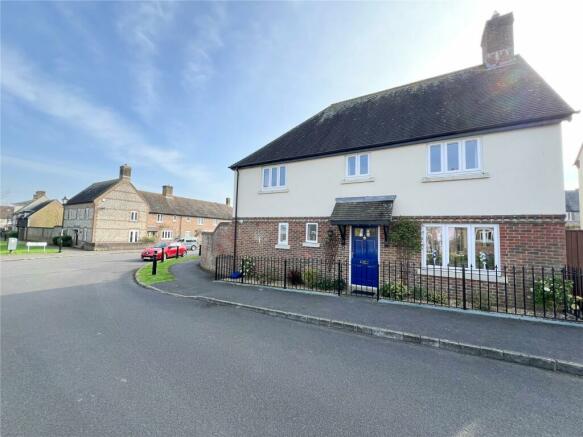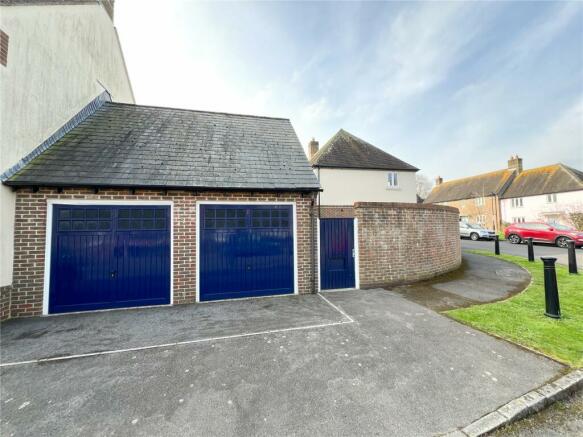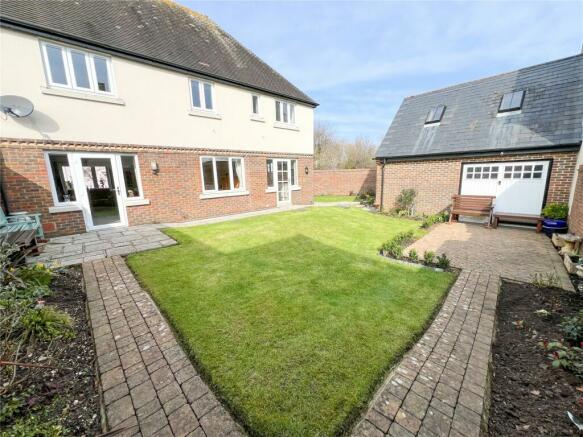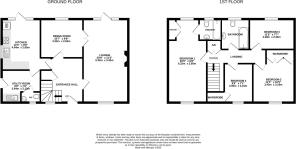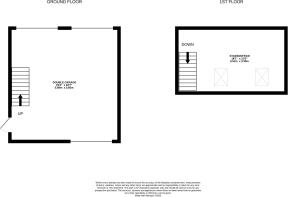
Upper School Lane, Blandford St. Mary, Blandford Forum, Dorset, DT11

- PROPERTY TYPE
Detached
- BEDROOMS
4
- BATHROOMS
2
- SIZE
Ask agent
- TENUREDescribes how you own a property. There are different types of tenure - freehold, leasehold, and commonhold.Read more about tenure in our glossary page.
Freehold
Description
Features include:
* Double Glazed UPVC Sealed Unit Windows
* Gas Fired Central Heating to Radiators
* White Bathroom & En-Suite Shower Room
* Kitchen with Built-In Appliances
* Moulded Skirting and Architrave
* White Panelled Internal Doors
* Double Garage with Stair Access to Studio
Above
* Conveniently Located for Town Centre
Amenities
* Smart Thermostat
Accommodation see-floorplan
8 Upper School Lane has attractive brick and partial colour washed elevations under a tiled roof and occupies a corner plot with the walled well-tended gardens also extending to the side.
Another added feature is the double garage with stair access to the studio above. Although located within the village of Blandford St Mary, the town centre of Blandford Forum is a convenient walk away as well as Blandford St Mary First School, Tesco Store and Stour Park, being an open amenity area running alongside the River Stour.
The Entrance Hall with Oak flooring extends through to the dining room. Stairs to first floor with exposed turned spindles and hand rail and useful storage cupboard under.
The Lounge enjoys a double aspect with door extending into the rear garden and the exposed brick chimney breast houses the coal effect Gas fire on a tiled hearth. French doors from the sitting room extend into the Dining Room enjoying a view over the garden.
The attractive Kitchen comprises an extensive range of cream fronted base and wall units providing cupboard and drawer storage complimented by wood effect worksurfaces and complimentary tiled splashbacks. Built-in appliances include a 4 ring gas hob with cooker hood above, AEG electric fan assisted double oven, integral dishwasher with matching door. The tiled floor furthers compliments the room &double aspect windows overlook garden. Glazed door extends to same.
The Utility Room with matching tiled floor has a glazed door extending into the garden. There is a stainless steel single drainer sink unit with cupboard storage under and plumbing for washing machine. Matching double wall cupboard and Vaillant gas fired boiler serves domestic hot water and central heating.
The Cloakroom comprises a low level WC, corner wash hand basin, generous tiled splashbacks, tiled flooring and obscure glazed window gives natural light.
On the first floor landing is the airing cupboard housing hot water cylinder and a large access hatch leads to the roof space being boarded with access ladder and offering extensive storage & excellent head room.
The Principal Bedroom extends to 20'9 in length, enjoys double aspect views and has a large double built-in wardrobe.
The en-suite bathroom comprises a panelled bath with fitted shower above same, low level WC, pedestal wash hand basin, generous tiled splashbacks and tiled flooring, shaver socket, obscure glazed window to rear aspect.
The generous second bedroom with extensive wardrobe storage overlooks the front as does bedroom 4 with built-in wardrobe. Bedroom 3 enjoys a view of the rear garden.
The family bathroom comprises a panelled bath with fitted shower above same, pedestal wash hand basin, low level WC, generous tiled splashbacks and tiled flooring, shaver socket and obscure glazed window gives natural light.
OUTSIDE
The front garden is bounded by decorative wrought iron railings with shrub border. Tiled canopy porch above front door.
The immaculately presented, fully enclosed rear garden is bounded by walling and has been attractively landscaped comprising a lawn with well stocked flower/shrub beds and borders and numerous paved seating areas. The side area of garden is laid to lawn with flower/shrub beds and gate leads to rear access.
DOUBLE GARAGE 19'4 x 18'7 with 2 electrically operated up and over doors and further single up and over door to rear elevation allowing drive through access into the rear garden if required. There are numerous power points and light connected and a staircase extends to the first floor studio 18'1 x 11' with vaulted sloping ceilings and 2 velux windows giving ample natural light. Oak flooring, numerous power points and ceiling lights.
Blandford St Mary is a village parish on the outskirts of Blandford Forum. Local amenities include a new first school, Tesco Stores, Filling Station and the Parish Church is set in Lower Blandford St Mary. Blandford town with its varied amenities includes a Leisure Centre which is approximately half a mile in distance.
- COUNCIL TAXA payment made to your local authority in order to pay for local services like schools, libraries, and refuse collection. The amount you pay depends on the value of the property.Read more about council Tax in our glossary page.
- Band: E
- PARKINGDetails of how and where vehicles can be parked, and any associated costs.Read more about parking in our glossary page.
- Yes
- GARDENA property has access to an outdoor space, which could be private or shared.
- Yes
- ACCESSIBILITYHow a property has been adapted to meet the needs of vulnerable or disabled individuals.Read more about accessibility in our glossary page.
- Ask agent
Energy performance certificate - ask agent
Upper School Lane, Blandford St. Mary, Blandford Forum, Dorset, DT11
NEAREST STATIONS
Distances are straight line measurements from the centre of the postcode- Holton Heath Station10.3 miles
About the agent
Set up in 1984 by Vivien Horder herself the company is now the longest established independent Estate Agent in the town.
Her son David Horder MNAEA joined the company in 1986 and so offers a wealth of experience of selling property in the local area, together with his dedicated staff which the majority of whom grew up and still live in the Blandford Area.
With their depth of local knowledge you can rest assured you are in the most capable hands.
Industry affiliations



Notes
Staying secure when looking for property
Ensure you're up to date with our latest advice on how to avoid fraud or scams when looking for property online.
Visit our security centre to find out moreDisclaimer - Property reference BVB240061. The information displayed about this property comprises a property advertisement. Rightmove.co.uk makes no warranty as to the accuracy or completeness of the advertisement or any linked or associated information, and Rightmove has no control over the content. This property advertisement does not constitute property particulars. The information is provided and maintained by Vivien Horder, Blandford Forum. Please contact the selling agent or developer directly to obtain any information which may be available under the terms of The Energy Performance of Buildings (Certificates and Inspections) (England and Wales) Regulations 2007 or the Home Report if in relation to a residential property in Scotland.
*This is the average speed from the provider with the fastest broadband package available at this postcode. The average speed displayed is based on the download speeds of at least 50% of customers at peak time (8pm to 10pm). Fibre/cable services at the postcode are subject to availability and may differ between properties within a postcode. Speeds can be affected by a range of technical and environmental factors. The speed at the property may be lower than that listed above. You can check the estimated speed and confirm availability to a property prior to purchasing on the broadband provider's website. Providers may increase charges. The information is provided and maintained by Decision Technologies Limited. **This is indicative only and based on a 2-person household with multiple devices and simultaneous usage. Broadband performance is affected by multiple factors including number of occupants and devices, simultaneous usage, router range etc. For more information speak to your broadband provider.
Map data ©OpenStreetMap contributors.
