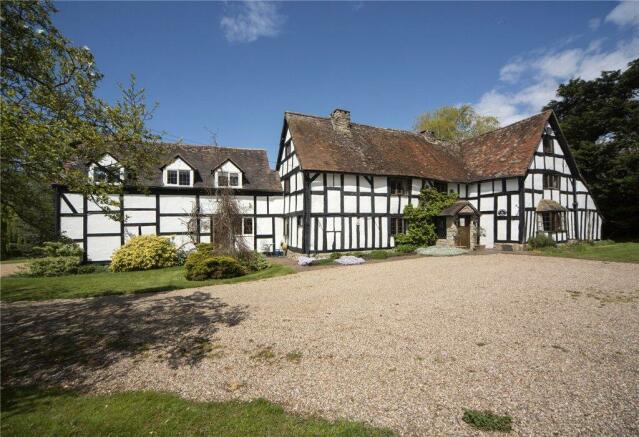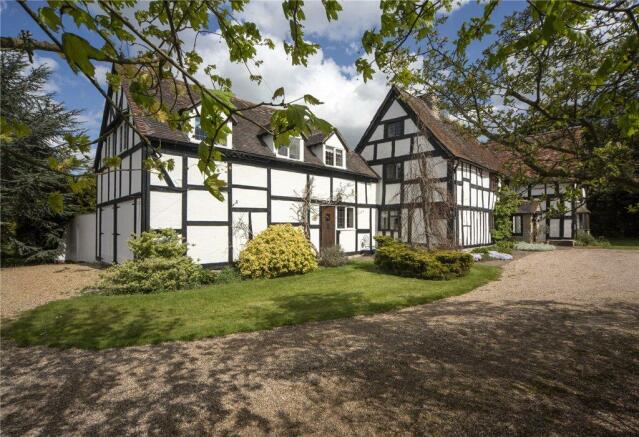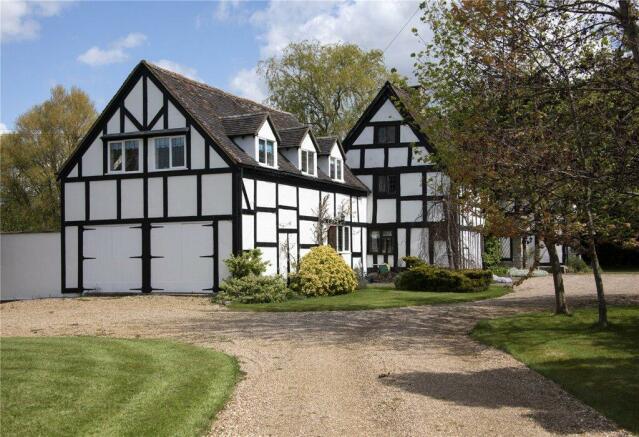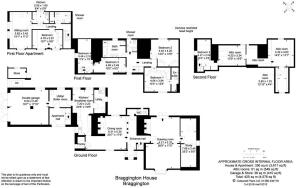Braggington House Dorsington, Stratford Upon Avon, Warwickshire
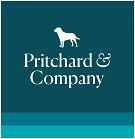
- PROPERTY TYPE
Detached
- BEDROOMS
6
- BATHROOMS
3
- SIZE
3,617 sq ft
336 sq m
- TENUREDescribes how you own a property. There are different types of tenure - freehold, leasehold, and commonhold.Read more about tenure in our glossary page.
Freehold
Key features
- Charming and historic village house
- Sought after rural setting close to Stratford upon Avon
- Potential for some improvement
- Annexe apartment
- Extensive mature gardens and grounds extending to 2.4 acres
Description
Council tax band: G
- COUNCIL TAXA payment made to your local authority in order to pay for local services like schools, libraries, and refuse collection. The amount you pay depends on the value of the property.Read more about council Tax in our glossary page.
- Band: G
- PARKINGDetails of how and where vehicles can be parked, and any associated costs.Read more about parking in our glossary page.
- Garage
- GARDENA property has access to an outdoor space, which could be private or shared.
- Private garden
- ACCESSIBILITYHow a property has been adapted to meet the needs of vulnerable or disabled individuals.Read more about accessibility in our glossary page.
- Ask agent
Energy performance certificate - ask agent
Braggington House Dorsington, Stratford Upon Avon, Warwickshire
NEAREST STATIONS
Distances are straight line measurements from the centre of the postcode- Honeybourne Station3.6 miles
- Stratford-upon-Avon Station4.7 miles
- Stratford-upon-Avon Parkway Station5.0 miles
About the agent
Pritchard & Company, Stratford upon Avon
Alscot Arms, Alscot Estate, Atherstone Hill, Atherstone on Stour, Stratford upon Avon, Warwickshire, CV37 8NF

Who we are:
Pritchard & Company specialises in the sale of prime properties, principally covering the North Cotswolds, South Warwickshire and South Worcestershire. Established in 2018 with one simple goal in mind – to improve the estate agency experience for our clients – Pritchard & Company offers over 35 years of professional experience within the small team of industry experts. Everyone at Pritchard & Company has a huge enthusiasm and affection for this beautiful part of the c
Notes
Staying secure when looking for property
Ensure you're up to date with our latest advice on how to avoid fraud or scams when looking for property online.
Visit our security centre to find out moreDisclaimer - Property reference PAC210004. The information displayed about this property comprises a property advertisement. Rightmove.co.uk makes no warranty as to the accuracy or completeness of the advertisement or any linked or associated information, and Rightmove has no control over the content. This property advertisement does not constitute property particulars. The information is provided and maintained by Pritchard & Company, Stratford upon Avon. Please contact the selling agent or developer directly to obtain any information which may be available under the terms of The Energy Performance of Buildings (Certificates and Inspections) (England and Wales) Regulations 2007 or the Home Report if in relation to a residential property in Scotland.
*This is the average speed from the provider with the fastest broadband package available at this postcode. The average speed displayed is based on the download speeds of at least 50% of customers at peak time (8pm to 10pm). Fibre/cable services at the postcode are subject to availability and may differ between properties within a postcode. Speeds can be affected by a range of technical and environmental factors. The speed at the property may be lower than that listed above. You can check the estimated speed and confirm availability to a property prior to purchasing on the broadband provider's website. Providers may increase charges. The information is provided and maintained by Decision Technologies Limited. **This is indicative only and based on a 2-person household with multiple devices and simultaneous usage. Broadband performance is affected by multiple factors including number of occupants and devices, simultaneous usage, router range etc. For more information speak to your broadband provider.
Map data ©OpenStreetMap contributors.
