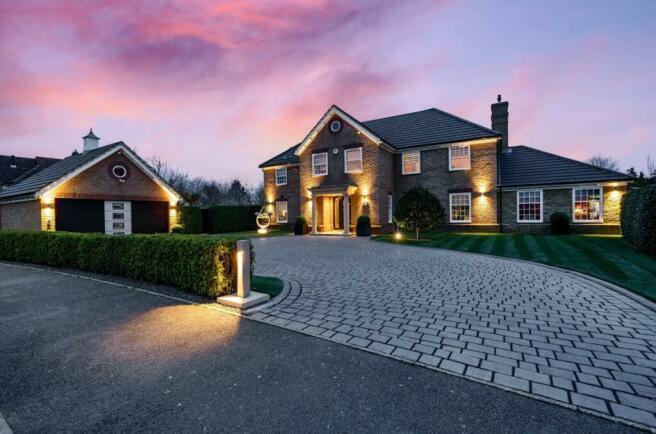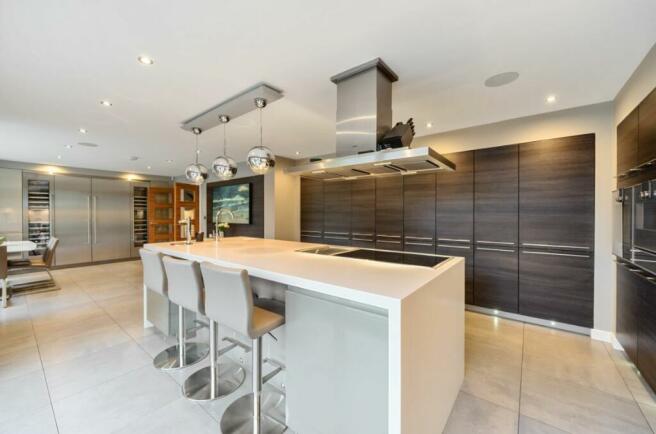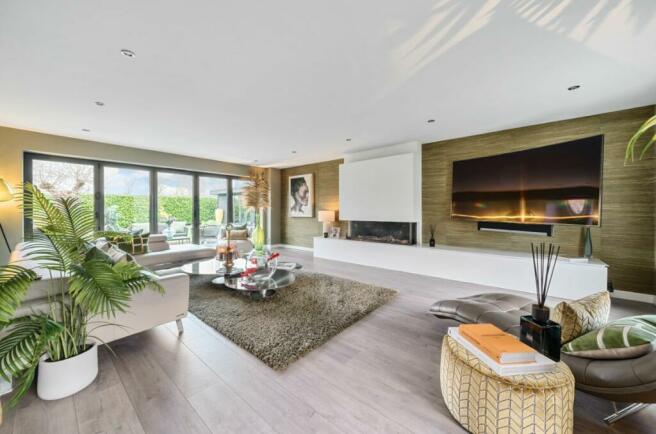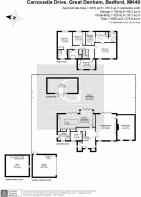
Carnoustie Drive, Great Denham
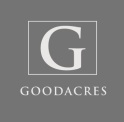
- PROPERTY TYPE
Detached
- BEDROOMS
4
- BATHROOMS
4
- SIZE
Ask agent
- TENUREDescribes how you own a property. There are different types of tenure - freehold, leasehold, and commonhold.Read more about tenure in our glossary page.
Freehold
Key features
- Viewing highly advised to fully appreciate the size and condition this property has to offer
- Heated outdoor swimming pool
- Detached double garage with 2 floors
- Stunning cinema/ games room
- Glorious master suite with walk in wardrobe, dressing area and four piece n suite
- En suite to bedroom 2
- Over 3700sqft of accommodation
- Stunning landscaped rear garden
- All bathrooms & Kitchen have been designed and fitted by the luxury ‘Nicholas Anthony’ of Cambridge.
- Outdoor gym
Description
No detail has been overlooked, with every aspect of the property upgraded to the highest standard. The ground floor boasts a grand entrance hall, a well-appointed WC, and an elegant living room featuring a distinctive Halogen fireplace and Bifold doors leading to the rear garden. Notably, the living room conceals a discreet entrance to the extraordinary cinema and games room, equipped with an Epson 4k projector, a 126" screen, a pool table, and a bar.
The kitchen/family room, designed and fitted by the renowned 'Nicholas Anthony' of Cambridge, provides a superb entertainment space with dual sets of Bifold doors seamlessly connecting the indoor and outdoor areas. The kitchen features top-of-the-line 'Gaggenau' integrated appliances, complemented by a separate utility room. Additionally, a spacious study caters to those who work from home.
Ascending to the first floor, a gallery landing leads to four double bedrooms. The second bedroom boasts a sleek three-piece en suite, while the master suite impresses with a walk-in wardrobe and dressing area, accompanied by a luxurious en suite comprising a walk-in shower, freestanding bath, WC, and wash basin. The remaining bedrooms are served by a four-piece family bathroom, all designed and fitted by 'Nicholas Anthony' of Cambridge.
Externally, the property offers a captivating entertainment space with beautiful patio areas, artificial lawn, a water feature, and landscaped trees and shrubs. The highlight is the heated swimming pool, flanked by two storage areas and access to the double garage plus outbuilding which is a fully insulated gym with power and electric providing glorious views over the rear garden. An optional purchase includes the 'Farmers Cottage Oval Garden Summer House Pod,' an exceptional space for al fresco dining.
The double garage, featuring an electric up-and-over door, accommodates a large area, perfect for housing vehicles and we have a staircase leading to a storage-equipped first floor, with potential for a home office.
The front of the property boasts an expansive driveway providing ample off-road parking. Plans for a loft conversion have been drawn up and approved, available upon request.
An internal viewing is highly recommended to fully grasp the allure and sophistication of this modern, high-specification property.
*Items to be included within negotiation of the property
In summary the property offers:
Entrance Hall
Cloakroom
Lounge - 22' 10" x 17' 10"
Cinema Room/ Games Room - 21' 6" x 15' 7"
Kitchen/Family Room - 32' 4" x 14' 9"
Utility Room - 10' 5" x 10' 2"
Study - 10' 1" x 7' 2"
Landing
Bedroom 1 - 18' 7" x 13' 5"
Dressing Room - 11' 4" x 8' 3"
En Suite
Bedroom 2 - 15' 2" x 12' 6"
En Suite
Bedroom 3 - 11' 4" x 10' 9"
Bedroom 4 - 15' 2" x 8' 7"
Family Bathroom
Outside
Front & Rear Gardens
Ground Floor Of The Garage - 19' 8" x 18' 11"
First Floor Of The Garage - 20' 1" x 17' 6"
Gym - 25' 11" x 12' 5"
**PRESS OPTION1 WHEN CALLING TO VIEW**
Disclaimer
Please note we have not tested any apparatus, fixtures, fittings, or services. Interested parties must undertake their own investigation into the working order of these items. All measurements are approximate and photographs are provided for guidance only. Potential buyers are advised to recheck the measurements before committing to any expense. Floorplans are for illustration purposes only. Goodacres Residential has not sought to verify the legal title of the property and the potential buyers must obtain verification from their solicitors. Potential buyers are advised to check and confirm the EPC and council tax bands before committing to any expense
Tenure: Freehold
Brochures
Brochure- COUNCIL TAXA payment made to your local authority in order to pay for local services like schools, libraries, and refuse collection. The amount you pay depends on the value of the property.Read more about council Tax in our glossary page.
- Ask agent
- PARKINGDetails of how and where vehicles can be parked, and any associated costs.Read more about parking in our glossary page.
- Yes
- GARDENA property has access to an outdoor space, which could be private or shared.
- Yes
- ACCESSIBILITYHow a property has been adapted to meet the needs of vulnerable or disabled individuals.Read more about accessibility in our glossary page.
- Ask agent
Carnoustie Drive, Great Denham
NEAREST STATIONS
Distances are straight line measurements from the centre of the postcode- Bedford Station1.7 miles
- Bedford St. Johns Station2.1 miles
- Kempston Hardwick Station2.8 miles
About the agent
Welcome to Goodacres Residential, we are your local high street agent. We believe in putting you the customer first and making sure we focus on delivering outstanding results. We are the first High street agent in your area that lets you choose how you sell your property. Online service or the traditional estate agent service, we are here to help.
Goodacres is a forward-thinking estate agency combining traditional methods with a modern approach which enables us to cover all aspects of t
Industry affiliations

Notes
Staying secure when looking for property
Ensure you're up to date with our latest advice on how to avoid fraud or scams when looking for property online.
Visit our security centre to find out moreDisclaimer - Property reference RS2540. The information displayed about this property comprises a property advertisement. Rightmove.co.uk makes no warranty as to the accuracy or completeness of the advertisement or any linked or associated information, and Rightmove has no control over the content. This property advertisement does not constitute property particulars. The information is provided and maintained by Goodacres Residential, Kempston. Please contact the selling agent or developer directly to obtain any information which may be available under the terms of The Energy Performance of Buildings (Certificates and Inspections) (England and Wales) Regulations 2007 or the Home Report if in relation to a residential property in Scotland.
*This is the average speed from the provider with the fastest broadband package available at this postcode. The average speed displayed is based on the download speeds of at least 50% of customers at peak time (8pm to 10pm). Fibre/cable services at the postcode are subject to availability and may differ between properties within a postcode. Speeds can be affected by a range of technical and environmental factors. The speed at the property may be lower than that listed above. You can check the estimated speed and confirm availability to a property prior to purchasing on the broadband provider's website. Providers may increase charges. The information is provided and maintained by Decision Technologies Limited. **This is indicative only and based on a 2-person household with multiple devices and simultaneous usage. Broadband performance is affected by multiple factors including number of occupants and devices, simultaneous usage, router range etc. For more information speak to your broadband provider.
Map data ©OpenStreetMap contributors.
