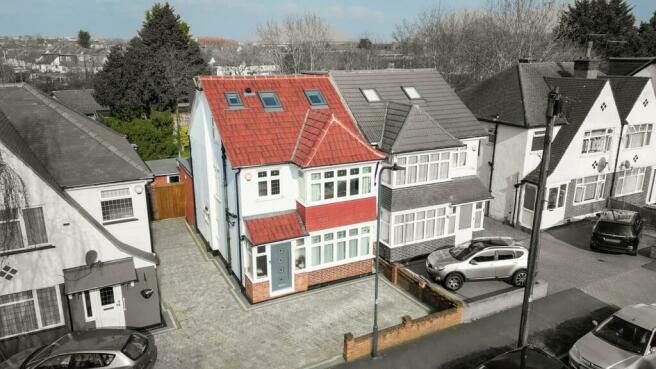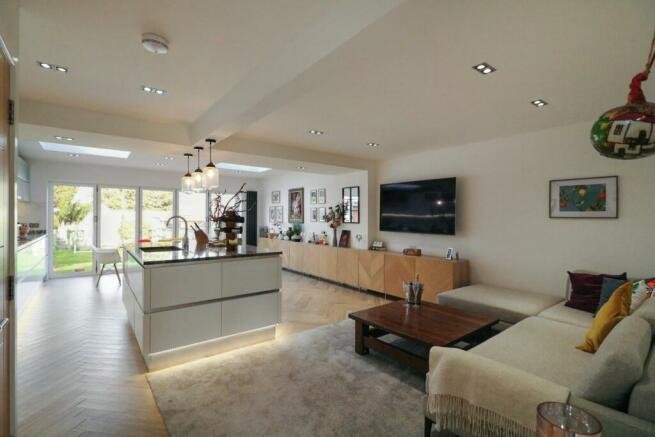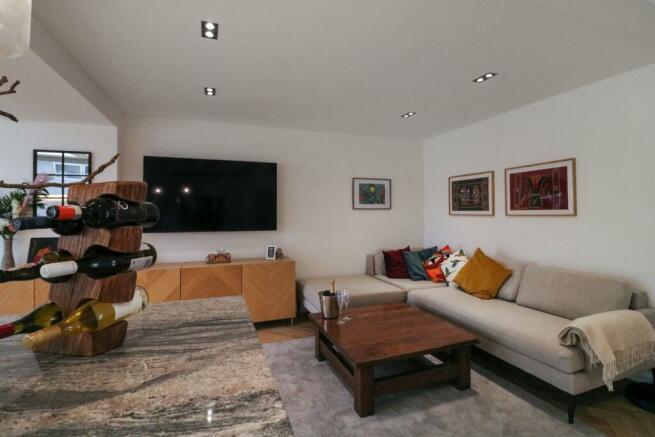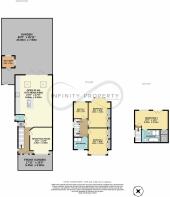
Regal Way, Harrow, HA3

- PROPERTY TYPE
Semi-Detached
- BEDROOMS
4
- BATHROOMS
2
- SIZE
Ask agent
- TENUREDescribes how you own a property. There are different types of tenure - freehold, leasehold, and commonhold.Read more about tenure in our glossary page.
Freehold
Key features
- 4 Bedroom Semi-Detached (Share Drive) House
- Loft Converted to Ensuite Room
- Open Plan Kitchen & Dining
- Engineered Wooden Flooring Reception
- 5 Metre Single Storey Extension
- 2 Bathrooms
- Underfloor Heating in Porcelain Tiles Area of the Extension
- Parking For 1 Car
- Rear Garden With Patio & Decking Area
Description
Immaculately presented, this is a semi-detached like no other! Bursting with vibrance, style and space this stunning home boasts an array of modern features and luxurious amenities, perfect for comfortable living. With 4 spacious bedrooms, including a master bedroom with an ensuite and walk-in wardrobe, this generously extended shared drive property offers ample space spread across 3 floors.
Upon entering the charming hallway, you are greeted by a large front reception area adorned with engineered wooden flooring, it sets a warm and inviting ambiance. Huge bay windows allow plenty of natural light. The stained-glass design adds a pop of character and class, this theme continues throughout the house.
Prepare to be captivated by the open plan kitchen, living, and dining area that serves as the vibrant heart of this home. The seamless flow and thoughtful layout create an inviting space that is both stylish and functional. This newly refurbished area exudes opulence with its stunning porcelain herringbone flooring, accentuated by a generously sized island featuring a gorgeous granite worktop and three contemporary light fixtures, as well as downlights throughout, adding a touch of elegance. Equipped with top-of-the-line AEG appliances, including an integrated dishwasher, double oven, filter tap, and sleek induction hob, the kitchen is a chef's dream. The granite worktop and porcelain tile splashback add sophistication to the space, while underfloor heating ensures warmth and comfort during the colder months. Natural light floods the area through two large skylights and end-to-end bi-fold doors, offering picturesque views and seamlessly blending indoor and outdoor living. Whether you're entertaining guests or enjoying a cosy night in, this exquisite kitchen and living space provides the perfect backdrop for every occasion. The ground floor also benefits from a Guest WC and coat storage.
Ascend to the first floor and discover 3 gorgeous bedrooms, each bathed in natural light and exuding warmth. Fitted wardrobes and engineered wooden flooring add a touch of elegance to these inviting spaces. The modern family bathroom is a sanctuary of comfort, boasting a spacious shower, WC, and vanity unit. Thoughtful additions such as the towel rail and mirror light enhance the functionality of this area.
The principal bedroom on the third floor, is an oasis of tranquillity. French doors open to reveal a Juliet balcony, offering serene views and inviting the outside in. The modern ensuite is a haven of relaxation, featuring a luxurious free-standing bathtub. A skylight floods the space with natural light, creating an airy ambiance. A walk-in wardrobe awaits behind another door, complete with its own skylight, adding a touch of glamour to this private space.
Outside, the rear garden offers a delightful retreat with a patio and decking area, perfect for outdoor gatherings or relaxing in the sunshine. There is a purpose built and conveniently placed outhouse which houses the boiler and utility room. The property also includes parking for one car, with a freshly laid driveway matching that of the neighbouring property, enhancing curb appeal.
Embrace the pinnacle of contemporary living in this meticulously refurbished and extended property, boasting modern finishes, a spacious layout, and meticulous attention to detail. With a loft conversion and an impressive 5 metre rear extension, this home embodies luxurious living in a highly sought after location. Seize this unmissable opportunity to make this your dream home. To make your move, contact INFINITY today.
Front Garden
5.45m x 5.00m (17' 11" x 16' 5")
Reception Room
3.65m x 4.35m (12' 0" x 14' 3")
WC
108m x 0.95m (354' 4" x 3' 1")
Open Plan Kitchen / Living
5.30m x 8.45m (17' 5" x 27' 9")
Utility Room
2.40m x 2.60m (7' 10" x 8' 6")
Garden
7.90m x 25.00m (25' 11" x 82' 0")
Bedroom 1
3.25m x 4.45m (10' 8" x 14' 7")
Bedroom 2
3.25m x 4.65m (10' 8" x 15' 3")
Bedroom 3
2.35m x 3.05m (7' 9" x 10' 0")
Bathroom
2.01m x 1.70m (6' 7" x 5' 7")
Bedroom 4
5.30m x 3.15m (17' 5" x 10' 4")
En-Suit To Bedroom 4
2.55m x 2.15m (8' 4" x 7' 1")
Wardrobe To Bedroom 4
1.35m x 2.15m (4' 5" x 7' 1")
- COUNCIL TAXA payment made to your local authority in order to pay for local services like schools, libraries, and refuse collection. The amount you pay depends on the value of the property.Read more about council Tax in our glossary page.
- Band: E
- PARKINGDetails of how and where vehicles can be parked, and any associated costs.Read more about parking in our glossary page.
- Yes
- GARDENA property has access to an outdoor space, which could be private or shared.
- Yes
- ACCESSIBILITYHow a property has been adapted to meet the needs of vulnerable or disabled individuals.Read more about accessibility in our glossary page.
- Ask agent
Regal Way, Harrow, HA3
NEAREST STATIONS
Distances are straight line measurements from the centre of the postcode- Preston Road Station0.7 miles
- Kingsbury Station0.7 miles
- Kenton Station0.9 miles
About the agent
Infinity Property Solutions is a Kenton based estate agent. We cover all areas in Kenton, Harrow & Stanmore. We offer a refreshing approach which will make you moving home and managing your property easier with impartial advice through from the start till the end.
We provide the following professional services.
· Residential sales
· Lettings for professionals & students
· Property maintenance and refurbishment
· Independent mortgage advice
The trustworthy r
Industry affiliations



Notes
Staying secure when looking for property
Ensure you're up to date with our latest advice on how to avoid fraud or scams when looking for property online.
Visit our security centre to find out moreDisclaimer - Property reference 26943188. The information displayed about this property comprises a property advertisement. Rightmove.co.uk makes no warranty as to the accuracy or completeness of the advertisement or any linked or associated information, and Rightmove has no control over the content. This property advertisement does not constitute property particulars. The information is provided and maintained by Infinity Property Solutions, Harrow. Please contact the selling agent or developer directly to obtain any information which may be available under the terms of The Energy Performance of Buildings (Certificates and Inspections) (England and Wales) Regulations 2007 or the Home Report if in relation to a residential property in Scotland.
*This is the average speed from the provider with the fastest broadband package available at this postcode. The average speed displayed is based on the download speeds of at least 50% of customers at peak time (8pm to 10pm). Fibre/cable services at the postcode are subject to availability and may differ between properties within a postcode. Speeds can be affected by a range of technical and environmental factors. The speed at the property may be lower than that listed above. You can check the estimated speed and confirm availability to a property prior to purchasing on the broadband provider's website. Providers may increase charges. The information is provided and maintained by Decision Technologies Limited. **This is indicative only and based on a 2-person household with multiple devices and simultaneous usage. Broadband performance is affected by multiple factors including number of occupants and devices, simultaneous usage, router range etc. For more information speak to your broadband provider.
Map data ©OpenStreetMap contributors.





