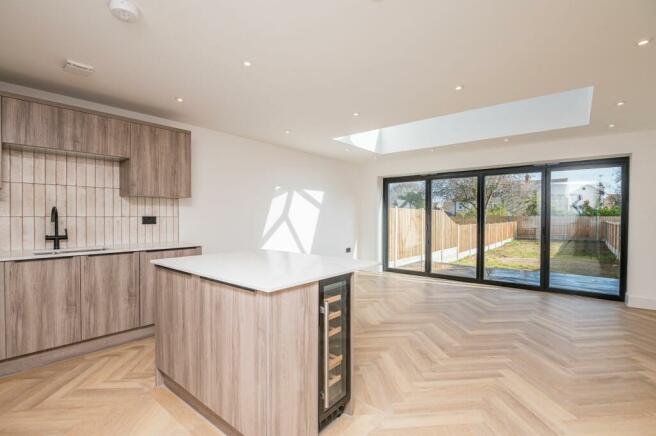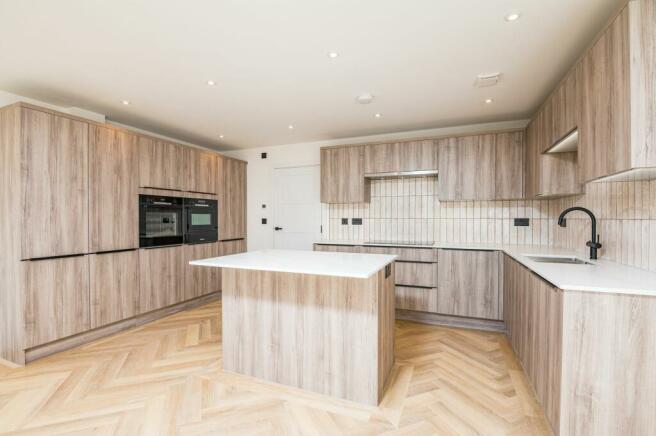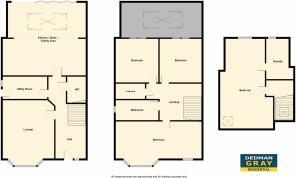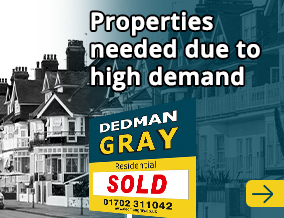
Elmsleigh Drive, Leigh On Sea, SS9

- PROPERTY TYPE
Terraced
- BEDROOMS
4
- BATHROOMS
2
- SIZE
Ask agent
- TENUREDescribes how you own a property. There are different types of tenure - freehold, leasehold, and commonhold.Read more about tenure in our glossary page.
Freehold
Key features
- Brand new 4 bedroom end terraced family home situated over 3 floors
- Spacious lounge
- Family Kitchen/Diner with Bosch appliances and bi-folding doors
- Master bedroom with en suite shower room
- Luxury family bathroom
- Off street parking to front for 2 cars
- Good sized rear garden
- Solar panels
- 10-year warranty
- Close to local shops and schools
Description
We are pleased to offer these THREE amazing 4 bedroom brand new family homes with generous size accommodation good size garden. The show home is available to view. Please call to book an appointment.
Presenting a stunning 4 bedroom townhouse, this brand new end terraced family home is a true gem situated over 3 floors. Entering the property, you are immediately greeted by a sense of spaciousness and elegance. The ground floor boasts a spacious lounge, perfect for entertaining guests or simply enjoying a cosy evening with your family. The heart of the home, the family kitchen/diner, is a true masterpiece with its modern design and attention to detail. The bi-folding doors open up onto the garden, allowing for seamless indoor-outdoor living and providing an abundance of natural light. Additionally, you will find a convenient utility room and a cloakroom on this floor.
Moving upstairs, you will discover four generously sized bedrooms, offering ample space for all your needs. The luxury family bathroom is tastefully designed, featuring high-end fixtures and fittings. The piècoe de résistance of this property is the en-suite shower room, exclusively reserved for the master bedroom, providing a private sanctuary for relaxation and rejuvenation. Furthermore, off-street parking is available for two cars at the front of the property, ensuring convenience and ease of access. The rear garden is of good size, providing the perfect backdrop for outdoor activities and al fresco dining.
The outside space of this magnificent property truly complements its interior elegance. The rear garden offers a sanctuary of tranquillity and a space for creating memories with family and friends. Its good size allows for versatile landscaping options, whether you envision a beautifully cultivated garden or a children's play area. The block paved driveway at the front of the property provides off-street parking for not just one, but two cars - a luxury in itself. Say goodbye to the hassle of searching for parking spaces after a long day at work.
In summary, this remarkable 4 bedroom townhouse offers a wealth of features and benefits. Its brand new construction ensures modern comfort and reliability. From the spacious lounge to the family kitchen/diner with bi-folding doors, every detail has been carefully considered. The four bedrooms provide versatility and space for growing families, while the luxury bathroom and en-suite shower room add a touch of elegance. With off-street parking and a good sized rear garden, this property truly offers the best of both worlds - a peaceful oasis within reach of urban conveniences.
Entrance Hall
Amtico herringbone style flooring, stairs leading to first floor with central carpet, wooden panelling, smooth plastered ceiling with down lighters, under floor heating and switch.
Cloakroom
Comprises low flush wc, wash hand basin with mixer taps set into vanity unit, tiled floor.
Lounge
4.47m x 2.87m
Double glazed bay window to front, smooth plastered ceiling.
Utility Room
2.62m x 1.73m
Obscure double glazed window to side and door, smooth plastered ceiling, plumbing for washing machine, underfloor heating.
Kitchen/Breakfast Room
5.84m x 4.78m
Narrowing to 14'8. Double glazed folding doors to rear overlooking the garden, lantern roof.
First Floor Landing
Smooth plastered ceiling with downlighters and stairs leading to the second floor, walk in boiler room which houses the wall mounted boiler for hot water and gas central heating, wall mounted electric isolator.
Bedroom 2
4.78m x 2.62m
increasing to 9'8 into bay. Double glazed bay window to front and further double glazed window, smooth plastered ceiling.
Bedroom 3
3.23m x 2.31m
Double glazed window to rear, radiator, smooth plastered ceiling.
Bedroom 4
3.23m x 3.23m
Double glazed window to rear, one radiator, smooth plastered ceiling.
Family bathroom
2.24m x 1.65m
Obscure double glazed window to side, panelled bath with brass mixer taps with shower attachment and rainfall shower over, low flush WC, vanity sink unit with brass mixer taps, wall mounted heated towel rail, tiled floor and walls.
Master Bedroom
6.45m x 3.53m
Narrowing to 9.8. Double glazed window to rear overlooking the garden and double glazed skylight to front, doors to eves, one radiator and door to:
En Suite luxury shower room
2.92m x 1.42m
Obscure double glazed window to rear, walk in shower cubicle, vanity wash hand basin with mixer taps, low flush WC, tiled floor and walls, heated towel rail.
Agents Note
Please note the vendor has asked us to use the photos from 34b as this property is close to being finished.
Rear Garden
Decking to rear with steps leading down the the lawned rear garden which is approx 60' in depth.
Parking - Off street
Block paved driveway with off street parking for two cars, electric car socket point, side gate access.
- COUNCIL TAXA payment made to your local authority in order to pay for local services like schools, libraries, and refuse collection. The amount you pay depends on the value of the property.Read more about council Tax in our glossary page.
- Ask agent
- PARKINGDetails of how and where vehicles can be parked, and any associated costs.Read more about parking in our glossary page.
- Off street
- GARDENA property has access to an outdoor space, which could be private or shared.
- Rear garden
- ACCESSIBILITYHow a property has been adapted to meet the needs of vulnerable or disabled individuals.Read more about accessibility in our glossary page.
- Ask agent
Energy performance certificate - ask agent
Elmsleigh Drive, Leigh On Sea, SS9
NEAREST STATIONS
Distances are straight line measurements from the centre of the postcode- Leigh-on-Sea Station0.9 miles
- Chalkwell Station1.0 miles
- Westcliff Station1.7 miles
About the agent
Dedman Gray are situated in Southend on Sea, covering South East Essex. We are an independent property consultancy firm offering a wealth of experience in every aspect of Estate Agency including, Commercial Sales and Lettings, Business Sales, Property Auctioneers & Sales & Lettings for up market properties. Other services we are offer are commercial management, acquisitions, Landlord and Tenant advice, surveyors and the provision of associated professional services.
Notes
Staying secure when looking for property
Ensure you're up to date with our latest advice on how to avoid fraud or scams when looking for property online.
Visit our security centre to find out moreDisclaimer - Property reference 2503b4f8-1255-403c-b8fb-f15af3fb2f77. The information displayed about this property comprises a property advertisement. Rightmove.co.uk makes no warranty as to the accuracy or completeness of the advertisement or any linked or associated information, and Rightmove has no control over the content. This property advertisement does not constitute property particulars. The information is provided and maintained by Dedman Gray, Thorpe Bay. Please contact the selling agent or developer directly to obtain any information which may be available under the terms of The Energy Performance of Buildings (Certificates and Inspections) (England and Wales) Regulations 2007 or the Home Report if in relation to a residential property in Scotland.
*This is the average speed from the provider with the fastest broadband package available at this postcode. The average speed displayed is based on the download speeds of at least 50% of customers at peak time (8pm to 10pm). Fibre/cable services at the postcode are subject to availability and may differ between properties within a postcode. Speeds can be affected by a range of technical and environmental factors. The speed at the property may be lower than that listed above. You can check the estimated speed and confirm availability to a property prior to purchasing on the broadband provider's website. Providers may increase charges. The information is provided and maintained by Decision Technologies Limited. **This is indicative only and based on a 2-person household with multiple devices and simultaneous usage. Broadband performance is affected by multiple factors including number of occupants and devices, simultaneous usage, router range etc. For more information speak to your broadband provider.
Map data ©OpenStreetMap contributors.





