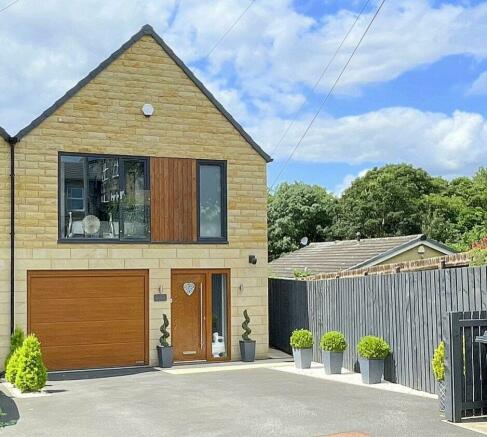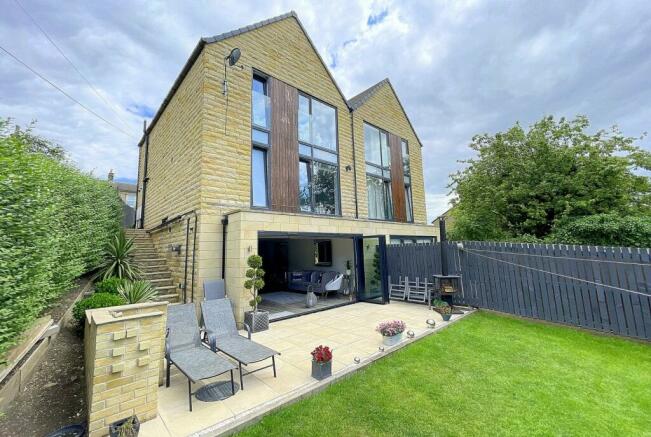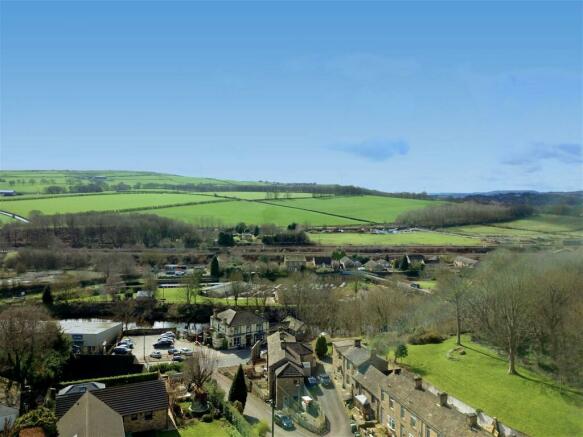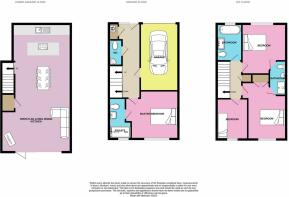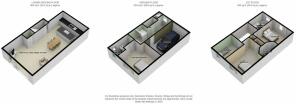Stocks Bank Road, Mirfield, WF14
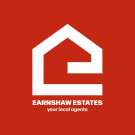
- PROPERTY TYPE
Semi-Detached
- BEDROOMS
4
- BATHROOMS
4
- SIZE
Ask agent
- TENUREDescribes how you own a property. There are different types of tenure - freehold, leasehold, and commonhold.Read more about tenure in our glossary page.
Freehold
Key features
- Stunning views
- High spec finish throughout
- South facing garden
- Open plan living with bi-folding doors
- En-suite to master bedroom
- No onwards chain
- Luxurious bathroom suites
- Hive
- Security cameras
- Garage with electric charging point
Description
SIMPLY STUNNING... WE ARE PROUD TO PRESENT THIS BEAUTIFUL PROPERTY WITH NO ONWARDS CHAIN! CHECK OUT THIS ULTRA-MODERN AND SPACIOUS FOUR BED SEMI DETACHED PROPERTY LOCATED IN MIRFIELD. WITH A HIGH SPEC FINISH THROUGHOUT, THIS PROPERTY OFFERS CONTEMPORARY LIVING ACROSS THREE FLOORS! WE HIGHLY RECOMMEND A VIEWING TO TRULY APPRECIATE THIS PROPERTY AND IT DEFINITELY DESERVES A CLOSER LOOK!
PROPERTY WALK THROUGH VIDEO AND DRONE SHOTS INCLUDED IN THIS LISTING! MAKE SURE YOU TAKE A LOOK AT THESE TO FULLY UNDERSTAND AND APPRECIATE THE POSITION OF THIS PROPERTY!
Built in 2020 to a high specification in a modern and contemporary style, this property enjoys beautiful countryside views over the valley of Mirfield. Conveniently located a short distance to local amenities, including well renowned schools such as Mirfield Grammar. The centre of Mirfield is also nearby with the railway station connecting neighbouring towns and cities including; Huddersfield, Leeds and Manchester, as well as having a direct line to London. Situated in perfect location, this property is within easy access to motorway links such as the M1 and M62, making it an attractive purchase for the commuter.
As you enter through the front door you are greeted to the ground floor with a spacious and vibrant hallway which leads through to the heart of the property. Here you will find a door opening to the cloaks cupboard (which houses the gas central heating boiler) and a toilet comprising a low flush WC and feature wall mounted wash basin. A staircase with modern glass balustrade provides access to the lower ground floor and first floor. This floor presents the master bedroom, an excellent sized double bedroom with large fitted mirrored wardrobes and an en-suite bathroom. There is a large floor to ceiling window with a Juliet balcony allowing in plenty of natural light, whilst overlooking the garden and enjoying beautiful countryside views. The en-suite bathroom reveals a contemporary space with tiled underfloor heating and part-tiled wall splash backs. Comprising of a large walk-in rain fall shower, low flush WC, wall mounted feature vanity wash basin and heated towel radiator.
Downstairs to the ground floor reveals a spectacular, modern, open plan living with bi-folding doors opening to the garden, providing the perfect place for sitting out during the summer months! There is ample space for a good sized dining table and chairs, offering somewhere for the family to gather at mealtimes. The lounge area enjoys under-floor heating, surround sound speakers and a contemporary media wall with a flame effect gas fire and built in lighting.
The quality fitted modern kitchen is well equipped with a range of wall and base mounted units with complimentary work surfaces such as a centre island with breakfast bar, and comes with all the mod cons needed for everyday living. Integrated appliances include; built in oven and microwave, induction hob with extractor above, instant hot water tap, dishwasher, wine cooler, fridge and freezer.
Up two floors and you will find the first floor which reveals three more great sized bedrooms. This floor is truly something special providing surreal views right from your bedside. Bedroom two has fitted wardrobes to one wall and a door opening to the Jack & Jill en-suite. The en-suite comprises of a shower cubicle, wall mounted wash basin, low flush WC and heated towel radiator. Bedroom three reveals another spacious double bedroom with fitted mirrored wardrobes providing a second access to the Jack & Jill en-suite. Bedroom four is a good sized single bedroom with rear facing floor to ceiling window which captures the superb far reaching views. This floor also offers a luxurious house bathroom with a modern and contemporary feel, with tiled underfloor heating and part-tiled wall splash backs. Comprising a free standing bath with lighting behind, feature stone wall, inset tv, low flush WC, vanity wash basin and heated towel radiator.
Outside the quality continues with a tarmac driveway providing off road parking, leading to the integral garage. To the rear is a low maintenance fully landscaped and south facing garden, consisting of lawn and patio which is a real 'sun trap', providing an ideal space to sit out. There is a built in BBQ, fire pit and log store. There is a further landscaped area to the side of the property which allows access through the gate.
The garage has an electric up and over door and has an electrical vehicle charging point and a useful utility area with plumbing for a washing machine, space for a dryer and work top.
PLEASE NOTE: THE FURNITURE THROUGHOUT THIS PROPERTY IS AVAILABLE BY SEPARATE NEGOTIATION (IF REQUIRED), MAKING THIS AN IDEAL FIRST TIME BUYERS HOME!!!
GET IN TOUCH TO BOOK A VIEWING! NO ONWARDS CHAIN AND READY TO GO!
PROPERTY WALK THROUGH VIDEO AVAILABLE TO VIEW BELOW!
- COUNCIL TAXA payment made to your local authority in order to pay for local services like schools, libraries, and refuse collection. The amount you pay depends on the value of the property.Read more about council Tax in our glossary page.
- Band: D
- PARKINGDetails of how and where vehicles can be parked, and any associated costs.Read more about parking in our glossary page.
- Yes
- GARDENA property has access to an outdoor space, which could be private or shared.
- Yes
- ACCESSIBILITYHow a property has been adapted to meet the needs of vulnerable or disabled individuals.Read more about accessibility in our glossary page.
- Ask agent
Stocks Bank Road, Mirfield, WF14
NEAREST STATIONS
Distances are straight line measurements from the centre of the postcode- Mirfield Station1.0 miles
- Deighton Station1.9 miles
- Ravensthorpe Station2.3 miles
About the agent
We are Earnshaw Estates, and here, we are bringing a new dynamic to the world of Estate Agency.
We will not only use the traditional methods to market and sell your home, but we have also introduced innovative and exciting techniques such as drone technology, property videos and consistent social media advertising, ensuring that we maximise the exposure of your property to even more prospective buyers.
The new era of Estate Agency...
No Sale, No Fee
We believe
Industry affiliations

Notes
Staying secure when looking for property
Ensure you're up to date with our latest advice on how to avoid fraud or scams when looking for property online.
Visit our security centre to find out moreDisclaimer - Property reference S879033. The information displayed about this property comprises a property advertisement. Rightmove.co.uk makes no warranty as to the accuracy or completeness of the advertisement or any linked or associated information, and Rightmove has no control over the content. This property advertisement does not constitute property particulars. The information is provided and maintained by Earnshaw Estates, Yorkshire. Please contact the selling agent or developer directly to obtain any information which may be available under the terms of The Energy Performance of Buildings (Certificates and Inspections) (England and Wales) Regulations 2007 or the Home Report if in relation to a residential property in Scotland.
*This is the average speed from the provider with the fastest broadband package available at this postcode. The average speed displayed is based on the download speeds of at least 50% of customers at peak time (8pm to 10pm). Fibre/cable services at the postcode are subject to availability and may differ between properties within a postcode. Speeds can be affected by a range of technical and environmental factors. The speed at the property may be lower than that listed above. You can check the estimated speed and confirm availability to a property prior to purchasing on the broadband provider's website. Providers may increase charges. The information is provided and maintained by Decision Technologies Limited. **This is indicative only and based on a 2-person household with multiple devices and simultaneous usage. Broadband performance is affected by multiple factors including number of occupants and devices, simultaneous usage, router range etc. For more information speak to your broadband provider.
Map data ©OpenStreetMap contributors.
