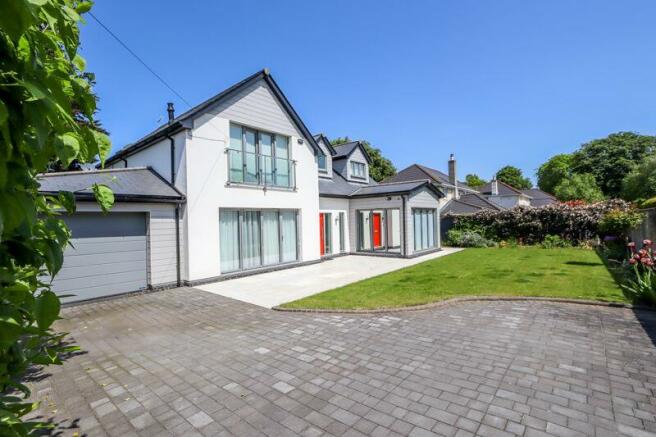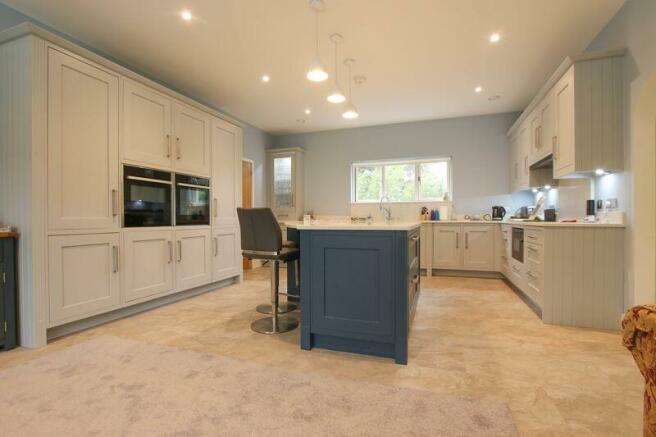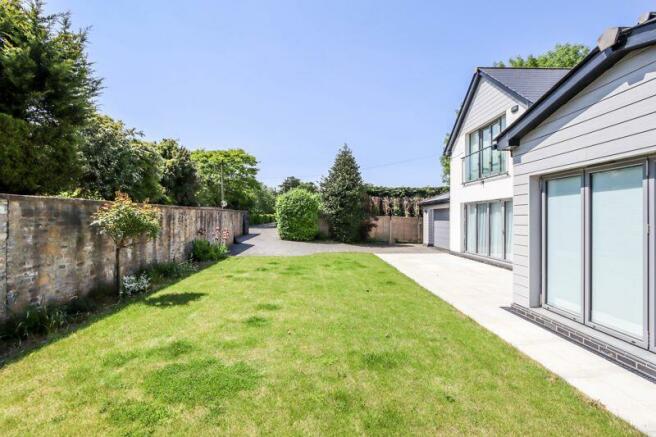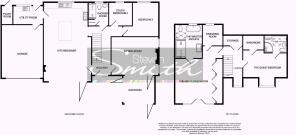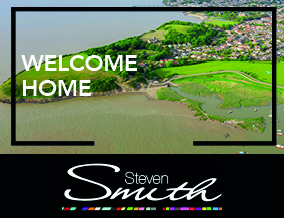
Channel Road, Clevedon

- PROPERTY TYPE
Detached
- BEDROOMS
4
- BATHROOMS
3
- SIZE
Ask agent
- TENUREDescribes how you own a property. There are different types of tenure - freehold, leasehold, and commonhold.Read more about tenure in our glossary page.
Freehold
Key features
- Cutting edge contemporary detached home
- Highly prestigious Upper Clevedon position
- Luxurious fittings throughout
- Two generous reception rooms and beautifully fitted kitchen
- Four well proportioned bedrooms
- Stylish boutique bathrooms and impressive master suite
- Landscaped gardens
- Garage and parking
Description
Accommodation (all measurements approximate)
GROUND FLOOR
Front door opens to:
Hallway
Contemporary solid oak open tread staircase, engineered oak floor, spotlights.
Sitting Room
16' 11'' x 13' 9'' (5.15m x 4.19m)
A stunning state of the art gas fireplace takes centre stage with matching windows either side. Spotlighting, bi-folding doors opening to the:
Sun Room
11' 8'' x 10' 1'' (3.55m x 3.07m)
A very special room with two sets of bi-folding doors connecting beautifully with the outside space. Porcelain tiled floor, spotlights.
Kitchen/Diner
28'2" x 17'1" max 15'10" min
Beautifully fitted with a range of shaker style wall and base units with quartz working surfaces, incorporating a double Franke sink with drainer, glass display cupboard, wine rack. Integrated appliances to include dishwasher, larder fridge, microwave, five ring induction hob with concealed extractor hood. Two ovens, one with a warming drawer and one which is steam. Window looking out over the rear garden, central island incorporating a breakfast bar, porcelain floor tiling, bi-folding doors connecting beautifully with the outside space. Impressive state of the art gas stove, spotlighting.
Utility Room
10' 10'' x 6' 9'' (3.30m x 2.06m)
Fitted with base units, working surfaces, stainless steel sink, plumbing for washing machine, space for tumble dryer, further storage cupboard, space for a further fridge/freezer, Harvey softened water unit Window and door to rear garden, porcelain tiled floor, door to garage.
Bedroom 3
12' 2'' x 9' 5'' (3.71m x 2.87m)
Window overlooking the rear garden. Spotlights.
Study/Bedroom 4
8' 6'' x 8' 5'' (2.59m x 2.56m)
Window to rear.
Shower Room
Beautifully fitted with a three piece white suite of WC with concealed cistern, washhand basin incorporated into working surface with storage below, king size shower cubicle with mains shower. Porcelain tilling to walls and floor, contemporary ladder radiator, window to rear, storage cupboard, spotlights.
FIRST FLOOR
Landing. Window to front, spotlights, access to the airing cupboard.
The Master Bedroom
19'5" max 16'1" min x 17'0"
Such an impressive room with a Juliet balcony overlooking the front garden. Beautiful range of built in Sharp furniture. Measurements exclude a walk in wardrobe which has a window for natural light.
The Master En-Suite
Simply stunning! This impressive en-suite consists of a WC, stylish washhand basin with storage below, king size shower cubicle with mains shower, central bath, porcelain tilling to walls and floor, window to rear, skylight, spotlights, contemporary ladder radiator.
The Guest Bedroom
15'9" x 10'5" max 8'10" min
A lovely guest room with bay style window to front. Spotlighting. Measurements exclude a walk in wardrobe.
The Guest En-Suite
Beautifully fitted with a four piece white suite of WC with concealed cistern, washhand basin incorporating into working surface with storage below, king size shower cubicle with mains shower, bath with hand held shower attachment, porcelain tilling to walls and floor, skylight, contemporary ladder radiator.
OUTSIDE
From Channel Road there is an exclusive private driveway leading to four detached residences where number 6 is immediately located on the left hand side. Double gates open to a block paved driveway providing parking for numerous cars and leading to the garage with automatic up and over door. The front garden is laid to level lawn and there is a contemporary patio immediately outside of the sun room, front door and the kitchen/diner. The borders are stocked with small trees and shrubs and there is a lovely stone wall to the front of the property. Access to the rear can be gained via either side of the property and to the right hand side is a veg plot. The rear garden has been block paved for ease of maintenance and is ideal for freestanding pots etc. There is also a door into the utility, the plant room and further area for storage and recycling bins.
The Garage
18' 7'' x 14' 11'' (5.66m x 4.54m)
Automatic up and over door, power and light and storage.
Special Facilities
Raised ceiling height to ground floor. Underfloor heating system throughout via a wet piped system. Continual hot water circulation system. Fully integrated MVHR (mechanical ventilation heat recovery system). Alarm system and intruder Nest exterior camera system. Lightwave lighting control system. Ehthernet Cat 6 cabling with sockets throughout.
Health and Safety Statement
We would like to bring to your attention the potential risks of viewing a property that you do not know. Please take care as we cannot be responsible for accidents that take place during a viewing.
Brochures
Property BrochureFull Details- COUNCIL TAXA payment made to your local authority in order to pay for local services like schools, libraries, and refuse collection. The amount you pay depends on the value of the property.Read more about council Tax in our glossary page.
- Band: F
- PARKINGDetails of how and where vehicles can be parked, and any associated costs.Read more about parking in our glossary page.
- Yes
- GARDENA property has access to an outdoor space, which could be private or shared.
- Yes
- ACCESSIBILITYHow a property has been adapted to meet the needs of vulnerable or disabled individuals.Read more about accessibility in our glossary page.
- Ask agent
Channel Road, Clevedon
NEAREST STATIONS
Distances are straight line measurements from the centre of the postcode- Yatton Station4.0 miles
- Nailsea & Backwell Station4.6 miles
About the agent
We have a reputation for offering exceptional service in the sale and rental
of both town and village property from first homes to large family houses...
or cottages to castles!
Our experienced team can help you with advice on residential property sales, auctions, rentals, surveys, mortgages and conveyancing.
Our philosophy is to listen carefully to your requirements, provide personal and enthusiastic service, keep you informed at all
Notes
Staying secure when looking for property
Ensure you're up to date with our latest advice on how to avoid fraud or scams when looking for property online.
Visit our security centre to find out moreDisclaimer - Property reference 11088245. The information displayed about this property comprises a property advertisement. Rightmove.co.uk makes no warranty as to the accuracy or completeness of the advertisement or any linked or associated information, and Rightmove has no control over the content. This property advertisement does not constitute property particulars. The information is provided and maintained by Steven Smith Town & Country Estate Agents, Clevedon. Please contact the selling agent or developer directly to obtain any information which may be available under the terms of The Energy Performance of Buildings (Certificates and Inspections) (England and Wales) Regulations 2007 or the Home Report if in relation to a residential property in Scotland.
*This is the average speed from the provider with the fastest broadband package available at this postcode. The average speed displayed is based on the download speeds of at least 50% of customers at peak time (8pm to 10pm). Fibre/cable services at the postcode are subject to availability and may differ between properties within a postcode. Speeds can be affected by a range of technical and environmental factors. The speed at the property may be lower than that listed above. You can check the estimated speed and confirm availability to a property prior to purchasing on the broadband provider's website. Providers may increase charges. The information is provided and maintained by Decision Technologies Limited. **This is indicative only and based on a 2-person household with multiple devices and simultaneous usage. Broadband performance is affected by multiple factors including number of occupants and devices, simultaneous usage, router range etc. For more information speak to your broadband provider.
Map data ©OpenStreetMap contributors.
