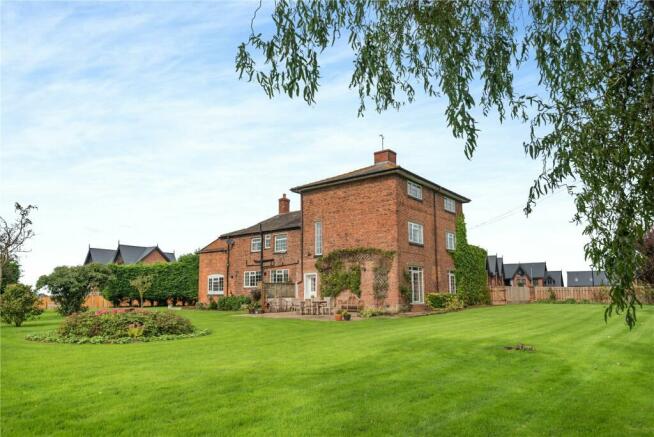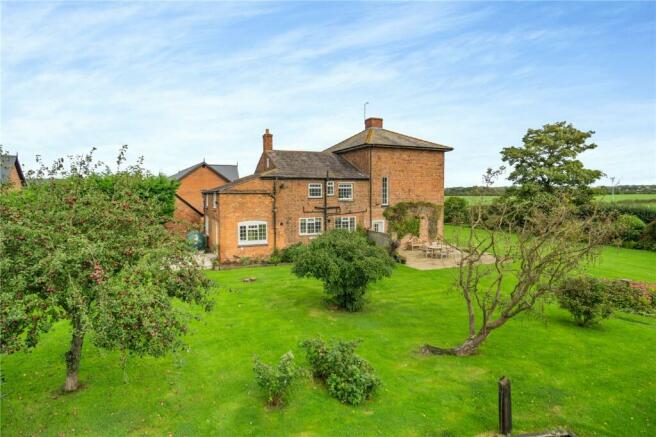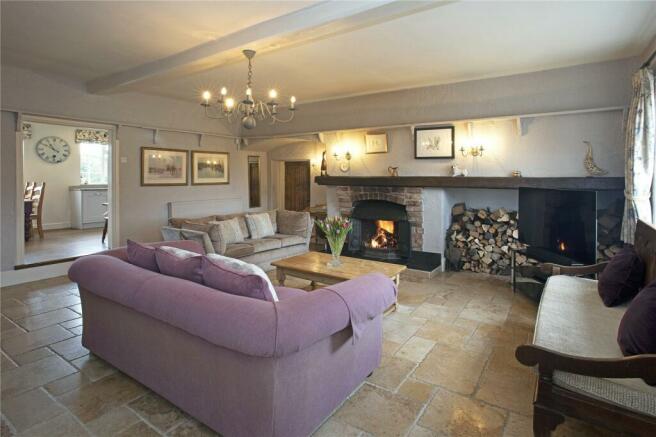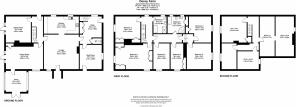
Lache Lane, Marlston-Cum-Lache, Chester, Cheshire, CH4

- PROPERTY TYPE
Detached
- BEDROOMS
6
- BATHROOMS
2
- SIZE
Ask agent
- TENUREDescribes how you own a property. There are different types of tenure - freehold, leasehold, and commonhold.Read more about tenure in our glossary page.
Freehold
Description
Accomodation in Brief:
GROUND FLOOR
- Porch
- Lounge
- Sitting Room
- Dining Room
- Study
- Fitted Kitchen/Breakfast Room
- Utility with separate W.C.
- Boot Room
- Cellar
FIRST & SECOND FLOORS
- 6 Double Bedrooms
- 2 Bathrooms
- Extensive Second floor with scope for further accommodation
OUTSIDE
- Garage with 2 Store rooms & boarded loft storage
- Parking
- Lawned gardens with patio
- Tennis Court
- In all, just under an acre, with an additional field of just under 3 acres available by separate negotiation.
LOCATION
Decoy Farm occupies a rural location within a few miles of the centre of Chester, overlooking open countryside. Set back from the lane, the house enjoys pleasant aspects over its grounds, and towards the Welsh hills in the west, yet is extremely convenient for Chester with all of its amenities. Indeed, the city centre is famous for its history and architecture including the Rows and city walls, and has many high street retailers complemented by out of town retail parks and supermarkets at the nearby Cheshire Oaks and Broughton Shopping Centres and Westminster Park with its shops is a short drive away.
The city offers a good selection of both private and state schools including The Firs, Queens Park High School, and the King’s & Queen’s, in addition to which is Abbeygate College at Saighton, and The Grange at Hatford. On the recreational front there is sailing and rowing on the river, tennis and squash clubs on Wrexham Road at The Nuffield, cricket, rugby and football clubs nearby, golf at Chester Curzon and horse racing on the Roodee Course.
COMMUNICATIONS
Owing to its location, Decoy Farm is conveniently placed for the Chester Business Park and within a mile by road from the southerly by-pass allowing for ease of access to all areas of commerce along the A483 and M53/M56 motorway corridors.
The southerly by-pass connects with the national motorway network beyond Chester permitting daily travel to Liverpool and Manchester which are both served by international airports. Travel to London is available from Chester station via Crewe from which there is a 1 hr 40 mins service to Euston.
DESCRIPTION
Decoy Farm has been occupied as a lovely, private family home during the present owner’s tenure of over 25 years. Previously the farmhouse to a larger estate, the property takes it’s name from the 1600’s when the land was used to create decoy ponds to lure wild ducks. Constructed of a mellow Cheshire brick beneath a hipped slate roof, the house is imposing in stature, being three storey in part. It is believed to date from the middle of the 1800’s with substantial changes and alterations since, most notably the addition of an excellent garage block in 2022, following a disposal of the former agricultural buildings to the north of the farmhouse, in place of which is now a modern residential scheme.
The house provides spacious and superbly proportioned accommodation arranged over two floors and ideally suited to family living, in addition to which is an extensive second floor which presently provides useful storage but would be suitable for upgrading to extra living space if required. In recent years the house has been updated including new kitchen and bathrooms, a new boiler in 2017, insulation installed in the roof, double glazing put in throughout, and an oak framed porch built beside the existing front door on the north elevation of the building.
The front door opens into a reception hall which provides a lovely everyday living room with open fire and arch opening directly into the kitchen. Refitted in circa 2012, the kitchen incorporates a range of oak hand painted wall and floor units with cupboards and drawers beneath polished granite work surfaces. There is a Rangemaster cooker with double oven, warming drawer, grill and electric hob, integrated dishwasher, and large double sink with mixer overlooking the garden. There is plenty of space for a table and chairs, and a further dresser unit providing additional storage.
To one end of the house is a spacious utility with cupboard housing the Worcester oil boiler and pressurized cylinder, a separate W.C., access to the cellar (18’ x 10’ approx) and a door to outside where there is a further south facing patio. Beyond is a boot room providing additional storage. In the centre of the building is the hall with staircase and access to the main lounge and dining room, both with fireplaces and direct access to the gardens. Off the dining room is a useful study.
At first floor level are 6 light and spacious double bedrooms and two bathrooms. All bedrooms have plenty of space for free standing furniture and some with generously sized fitted wardrobes. One of the bathrooms also has a large airing cupboard with shelving. A staircase rises from the landing to the second floor which comprises a series of rooms, many of which could easily be habitable accommodation including as office space, subject to some upgrading works.
OUTSIDE
The property is approached via a gated, splayed entrance to an expansive gravel parking area beneath the north front of the house. Beside is a detached garage, built in 2022 of brick and block, and which provides excellent storage. The ground floor comprises an open fronted garage (21’6” deep x 20’6”) with two stores at each end of the building (22’ x 8’), one having laddered access to the first floor which is boarded (and measures 37’ x 12’5” approx). This room offers great potential for conversion to ancillary accommodation and/or office space, subject to obtaining any necessary consents.
The gardens are to the south of the house and are laid to lawn with a stone flagged patio against the south elevation of the building, accessed directly from the hall. There are vegetable borders and several apple and plum trees beyond which at the far end of the garden is a hard tennis court, an excellent amenity for the property screened from the lane by stand of mature trees including silver birch. The gardens are surrounded by fencing, conifers and hedgerows.
PROPERTY INFORMATION
Address: Decoy Farm, Lache Lane, Marlston cum Lache, Chester, CH4 9AD
Tenure: Freehold with vacant possession.
Services: Mains water and electricity. Private drainage shared with neighbouring development. Oil fired central heating. Telephone line and Broadband connection.
Local Authority: Cheshire West & Chester Council. Tel:
Council Tax: Tax Band G - £3,331.00 payable 2022/23
Overage: The property is subject to an overage provision, reserving to a previous owner a proportion of future development value. Further details from the agents on request.
Brochures
Particulars- COUNCIL TAXA payment made to your local authority in order to pay for local services like schools, libraries, and refuse collection. The amount you pay depends on the value of the property.Read more about council Tax in our glossary page.
- Band: TBC
- PARKINGDetails of how and where vehicles can be parked, and any associated costs.Read more about parking in our glossary page.
- Yes
- GARDENA property has access to an outdoor space, which could be private or shared.
- Yes
- ACCESSIBILITYHow a property has been adapted to meet the needs of vulnerable or disabled individuals.Read more about accessibility in our glossary page.
- Ask agent
Energy performance certificate - ask agent
Lache Lane, Marlston-Cum-Lache, Chester, Cheshire, CH4
NEAREST STATIONS
Distances are straight line measurements from the centre of the postcode- Chester Station3.3 miles
- Bache Station3.8 miles
- Hawarden Station4.7 miles
About the agent
The Chester office of national agents Jackson-Stops is well known for the marketing of properties of special appeal. We pride ourselves on our professionalism, presentation and quality of service generally. We cover Cheshire and its bordering counties as well as North Wales where the emphasis is both on country properties with land and holiday retreats.
Initial advice is free and your enquiry will be handled by one of our fully qualified directors who will be pleased to arrange a mee
Industry affiliations



Notes
Staying secure when looking for property
Ensure you're up to date with our latest advice on how to avoid fraud or scams when looking for property online.
Visit our security centre to find out moreDisclaimer - Property reference CHR230010. The information displayed about this property comprises a property advertisement. Rightmove.co.uk makes no warranty as to the accuracy or completeness of the advertisement or any linked or associated information, and Rightmove has no control over the content. This property advertisement does not constitute property particulars. The information is provided and maintained by Jackson-Stops, Chester. Please contact the selling agent or developer directly to obtain any information which may be available under the terms of The Energy Performance of Buildings (Certificates and Inspections) (England and Wales) Regulations 2007 or the Home Report if in relation to a residential property in Scotland.
*This is the average speed from the provider with the fastest broadband package available at this postcode. The average speed displayed is based on the download speeds of at least 50% of customers at peak time (8pm to 10pm). Fibre/cable services at the postcode are subject to availability and may differ between properties within a postcode. Speeds can be affected by a range of technical and environmental factors. The speed at the property may be lower than that listed above. You can check the estimated speed and confirm availability to a property prior to purchasing on the broadband provider's website. Providers may increase charges. The information is provided and maintained by Decision Technologies Limited. **This is indicative only and based on a 2-person household with multiple devices and simultaneous usage. Broadband performance is affected by multiple factors including number of occupants and devices, simultaneous usage, router range etc. For more information speak to your broadband provider.
Map data ©OpenStreetMap contributors.





