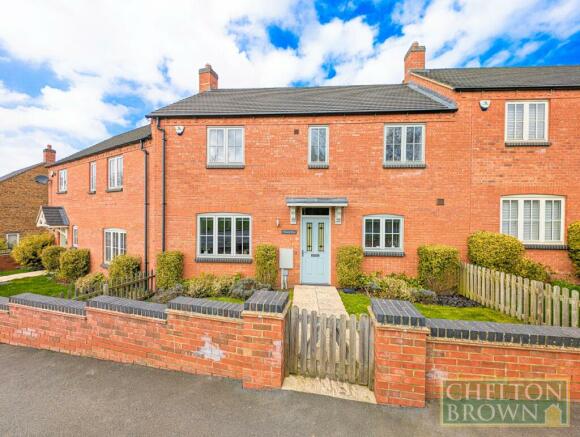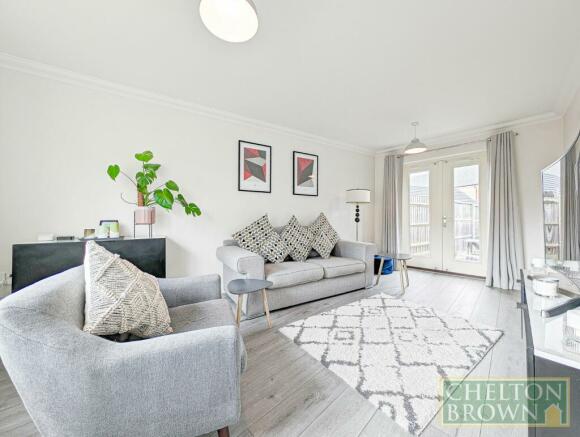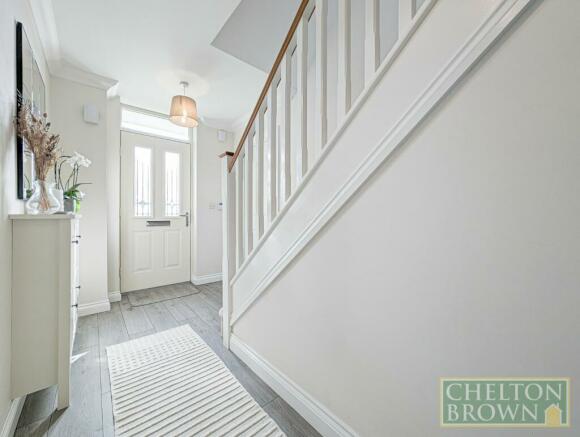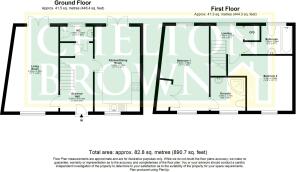Emery Row, Malt Mill Green, Kilsby, Rugby, CV23

- PROPERTY TYPE
Terraced
- BEDROOMS
2
- BATHROOMS
2
- SIZE
890 sq ft
83 sq m
- TENUREDescribes how you own a property. There are different types of tenure - freehold, leasehold, and commonhold.Read more about tenure in our glossary page.
Freehold
Key features
- LARGE DOUBLE FRONTED 2 BEDROOM HOME
- NEARLY 900 SQUARE FOOT OF LUXURY PROPERTY
- DUAL ASPECT LOUNGE
- DUAL ASPECT KITCHEN AND DINING ROOM
- BOTH BEDROOMS ARE GOOD SIZE DOUBLES
- EN SUITE TO BEDROOM ONE
- LUXURY FAMILY BATHROOM
- SMALL DEVELOPMENT IN A VILLAGE LOCATION
- GREAT ACCESS TO M1, M6 AND A14 MOTORWAYS
- CONTACT GRAHAM DAVIDSON TO ARRANGE TO VIEW
Description
*** DOUBLE FRONTED TWO BEDROOM HOME *** NEARLY 900 SQUARE FOOT OF LUXURY PROPERTY *** BIGGER THAN MANY MODERN THREE BEDS *** POPULAR VILLAGE LOCATION *** EN SUITE TO BEDROOM ONE *** DUAL ASPECT LOUNGE *** DUAL ASPECT KITCHEN DINING ROOM *** INTEGRATED APPLIANCES TO THE KITCHEN *** HIGH STANDARD OF SPECIFICATION AND WORKMANSHIP *** UNDER FLOOR HEATING TO GROUND FLOOR *** HEATING AND HOT WATER VIA AIR SOURCE HEAT PUMP *** CONVENIENT FOR M1, M6 AND A14 *** TWO PARKING SPACES *** THIS IS NOT YOUR STANDARD TWO BEDROOM PROPERTY AND REALLY MUST BE VIEWED TO BE APPRECIATED ***
Stunning two-bedroom home nestled within the idyllic and highly coveted village setting of Kilsby, in West Northamptonshire, Situated on an enchanting corner plot within a modern development constructed approximately eight years ago by Francis Jackson Homes, this residence offers a perfect blend of contemporary living and picturesque surroundings.
The property is built to the highest level of specification including heating and hot water via an air source heat pump and under floor heating to the whole of the ground floor with radiators to the first floor.
Upon entry, you're greeted by a welcoming and luminous entrance hall, providing access to the spacious kitchen/dining room, inviting living room, convenient WC, and staircase leading to the first floor.
The kitchen/dining room boasts abundant natural light streaming in through a front window and rear French doors that seamlessly extend to the garden. Featuring modern fittings, ample storage, and exquisite granite work surfaces, the kitchen area exudes both style and functionality. The kitchen has fully integrated appliances including a dishwasher, a fridge/freezer, oven, induction hob and a glass extractor hood.
The generously sized living room, also bathed in light from front-facing windows and additional rear French doors leading to the garden, offers a perfect space for relaxation. Completing this level is a practical downstairs cloakroom.
Ascending to the first floor, you'll discover two double bedrooms and a family bathroom. The primary bedroom impresses with its luxurious proportions, benefiting from dual aspect windows and a spacious en-suite shower room. Bedroom 2, another generously sized double, offers charming views of the village surroundings from the front. The modern family bathroom presents ample space and features a shower over the bath.
Externally, the property boasts both front and rear gardens, with the rear garden offering a generous expanse complemented by patio areas and raised borders. A gate at the rear of the garden leads out to the driveway, accessible from the rear of the property.
Nestled within the captivating village setting, residents can enjoy the proximity of local gastro pubs just a few minutes' walk away, along with the breathtaking countryside of West Northamptonshire and Warwickshire right on their doorstep. This property presents an extraordinary opportunity to embrace a lifestyle of comfort and serenity in a truly enchanting location.
Entrance Hall
4.20m (4.2m) max x 2.02m (2.03m) - A truly welcoming entrance hall thats bright and spacious giving access to the kitchen/dining room, living room, WC and stairs to the first floor.
Living Room
5.2m x 2.6m
A large living room that benefits from a large window at the front and French doors directly into the rear garden.
Kitchen/Dining Room
5.2m x 2.78m
Modern and light with a front window and French doors to the rear garden, a beautiful space with a high quality kitchen. Includes integrated dishwasher, fridge/freezer, oven, induction hob, and glass extractor hood.
Downstairs WC
2.02m x 0.9m
Practical and convenient with toilet and hand basin.
First Floor Landing
2.01m x 1.73m
The landing gives access to both bedrooms and the family bathroom.
Bedroom 1
5.2m x 2.66m
A luxurious bedroom with dual aspect windows flooding it with light, built in wardrobes, and a large en-suite shower room.
En-suite
2.04m x 2.04m
The en-suite to the primary bedroom is larger than average and modern in design with a large corner shower.
Bedroom 2
3.95m x 3.19m
The second bedroom is a spacious double with views over the surrounding village from the front.
Bathroom
2.93m x 1.88m
The family bathroom is a generous size with modern fixtures and fittings including shower over bath, toilet and hand basin.
- COUNCIL TAXA payment made to your local authority in order to pay for local services like schools, libraries, and refuse collection. The amount you pay depends on the value of the property.Read more about council Tax in our glossary page.
- Band: C
- PARKINGDetails of how and where vehicles can be parked, and any associated costs.Read more about parking in our glossary page.
- Yes
- GARDENA property has access to an outdoor space, which could be private or shared.
- Yes
- ACCESSIBILITYHow a property has been adapted to meet the needs of vulnerable or disabled individuals.Read more about accessibility in our glossary page.
- Ask agent
Emery Row, Malt Mill Green, Kilsby, Rugby, CV23
NEAREST STATIONS
Distances are straight line measurements from the centre of the postcode- Rugby Station4.5 miles
- Long Buckby Station4.6 miles
About the agent
Being a specialist in the lettings industry for 35 years, Chelton Brown's name is synonymous with trust, dedication, experience and knowledge. We are one of Northampton's leading letting agents, renting and managing property lettings throughout Northamptonshire. We are the only local agents that have specialist departments for;
- Lettings in Northamptonshire
- Property Management
- Training and Professional Development
- Property Investments
- Client Accounts
Industry affiliations


Notes
Staying secure when looking for property
Ensure you're up to date with our latest advice on how to avoid fraud or scams when looking for property online.
Visit our security centre to find out moreDisclaimer - Property reference DVS240011. The information displayed about this property comprises a property advertisement. Rightmove.co.uk makes no warranty as to the accuracy or completeness of the advertisement or any linked or associated information, and Rightmove has no control over the content. This property advertisement does not constitute property particulars. The information is provided and maintained by Chelton Brown, Daventry. Please contact the selling agent or developer directly to obtain any information which may be available under the terms of The Energy Performance of Buildings (Certificates and Inspections) (England and Wales) Regulations 2007 or the Home Report if in relation to a residential property in Scotland.
*This is the average speed from the provider with the fastest broadband package available at this postcode. The average speed displayed is based on the download speeds of at least 50% of customers at peak time (8pm to 10pm). Fibre/cable services at the postcode are subject to availability and may differ between properties within a postcode. Speeds can be affected by a range of technical and environmental factors. The speed at the property may be lower than that listed above. You can check the estimated speed and confirm availability to a property prior to purchasing on the broadband provider's website. Providers may increase charges. The information is provided and maintained by Decision Technologies Limited. **This is indicative only and based on a 2-person household with multiple devices and simultaneous usage. Broadband performance is affected by multiple factors including number of occupants and devices, simultaneous usage, router range etc. For more information speak to your broadband provider.
Map data ©OpenStreetMap contributors.




