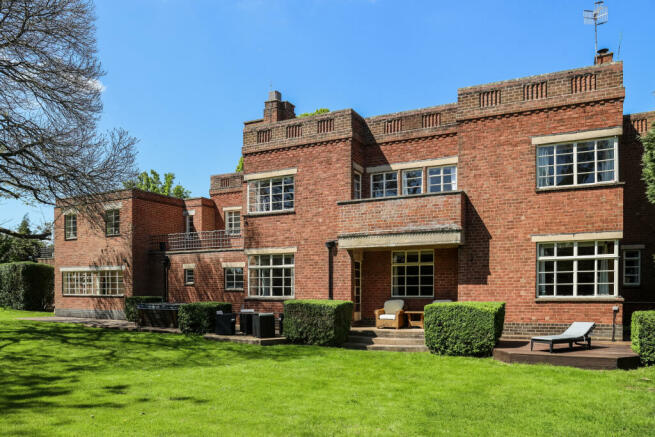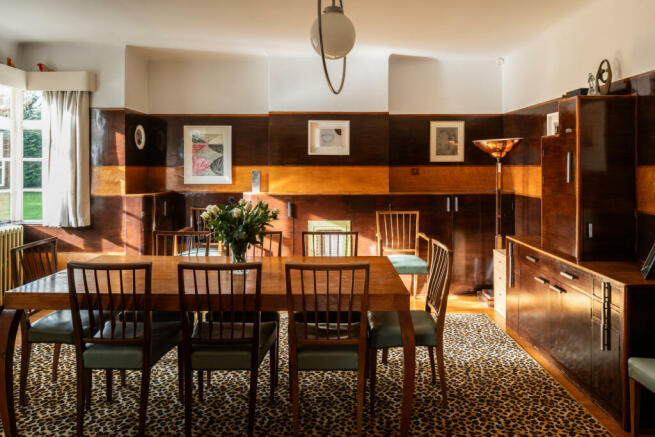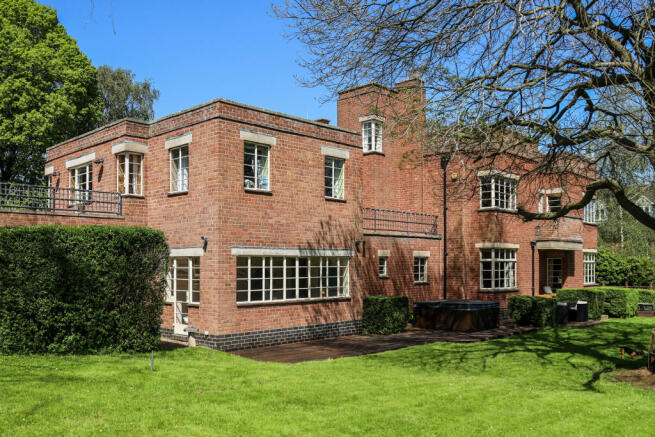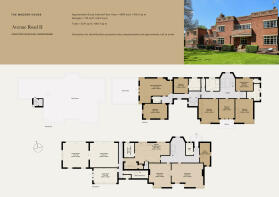
Avenue Road, Stratford-upon-Avon, Warwickshire

- PROPERTY TYPE
Detached
- BEDROOMS
6
- BATHROOMS
8
- SIZE
5,217 sq ft
485 sq m
- TENUREDescribes how you own a property. There are different types of tenure - freehold, leasehold, and commonhold.Read more about tenure in our glossary page.
Freehold
Description
The Tour
Built in 1934 to the design of architect H.W. Simister of Birmingham, the house is a stellar example of the international modern movement popular at this time.
Almost fort-like at first glance, the house’s long profile is shaped by Crittall-style windows in both horizontal and vertical formations. Its striking red-brick silhouette contrasts with the surrounding verdant gardens. There are two double garages to one end, although an expansive shingled driveway has room to park plenty of cars.
The house’s primary entrance sits at the top of a short flight of stairs, beneath an original flat moulded canopy. The horizontally banded oak front door opens to an entrance port. This connects to a long corridor, the artery to the main part of the house, and the magnificent stair hall – a harmony of volume, light, shadow, texture and materials.
Several rooms fan out from here, beginning with a smart office tucked into the left corner. Turning clockwise, there is an expansive living room with warm-toned flush panelled walls, oak strip sprung flooring and a centrally positioned fireplace. A typically modernist corner window looks to the mosaic of garden greenery outside while bringing in a lovely quality of natural light.
Connecting doors link to the adjacent dining room, beautifully panelled in stripes of contrasting wood. This is a wonderfully considered room with plenty of space for a large dining set up – perfect for hosting, or for those most special occasions.
A large kitchen has been practically laid out to suit both family and social life. Banks of crisp cabinetry and a large central island afford plenty of counter area, and there is space for an additional sitting area or a second dining table. A handy utility room sits adjacent. Towards the end of the plan is a garden room, which is also a lovely place to work, study or create.
The open-well stair, set within the entrance hall, is lined with full-height lustred flush panelling and has matching balustrading. A curving handrail sweeps past the two-storey window set within a canted bay, bathing the treads with light.
On the first floor are six bedrooms, each with a leafy outlook and distinctive nods to modernist style. All are bright and have leafy views over the house's gardens. Three of the rooms open to a south-facing balcony along the main façade, the perfect spot for a morning coffee. The floor is well-served by three bathrooms and two WCs.
Although all the bedrooms are well-proportioned, the main suite is particularly generous, with a colourful en suite complete with original fittings. The bedroom opposite is used by the current owners as a dressing room.
At the far, western end of the plan, a media and games room provides additional generous living space. A small kitchen and bar are neatly positioned in one corner and a glazed screen extends the possibilities for entertaining onto a substantial roof terrace.
Particularly impressive panoramas can be seen from the second-floor roof terracing, where on a clear day all three of the surrounding counties come into view.
Outdoor Space
Externally, a sheltered terrace unfolds across the southerly façade of the house, providing a secluded space for hosting in the summer months. The immediate curtilage is laid to lawn, edged intermittently with boxed hedging. The broader gardens encompass delightful areas of mature deciduous trees and conifers, adding colour and splendour throughout the seasons. A detached garden store is also included in the plot.
The Area
Stratford-upon-Avon is a medieval market town with a reputation for great cultural offerings and striking historic architecture. The town sits centrally in Warwickshire, with Leamington Spa to the north and the top of the Cotswold Area of Outstanding Natural Beauty on the southern county border. Avenue Road is situated on the north side of Stratford-upon-Avon, just a quick walk from the town’s centre.
Perhaps best known as the birthplace of William Shakespeare, Stratford has several heritage sites that honour the playwright's life and work, including the Shakespeare Birthplace Trust and the Royal Shakespeare Company. Cultural offerings beyond the Bard are aplenty too, with an Everyman Cinema and easy access to Compton Verney, an 18th-century manor house with a renowned art collection and expansive grounds.
The town has established an impressive reputation for great dining, including the family-run Loxleys; The Woodsman, for a tour de force Sunday Roast; Sorrento, for traditional Italian cuisine; and the Michelin-starred Salt. Planetarium is great for a hearty plant-based lunch, while MOR serves up delicious pastries and locally roasted coffee.
The River Avon runs through the town, bringing with it the picturesque Stratford Riverside Walk. Just north of Avenue Road is Welcombe Hills and Clopton Park, an expansive green space ideal for walks across flower-rich grassland, through woods and around ponds. The Cotswolds AONB can be accessed by car and is home to rambling country paths, cosy fire-lit pubs and chocolate-box villages.
There are several excellent state and private schooling options close to Avenue Road. Ofsted “Outstanding”-rated Stratford Primary School is around a 20-minute walk away, with Stratford Girls’ Grammar and King Edward VI School excellent nearby state secondaries. The private Stratford Preparatory School, King’s High School, and Warwick School are also all within easy reach.
Stratford-upon-Avon centre is 15 minutes on foot, or seven minutes by car, from the house. From here, train services run to London Marylebone in just over two hours and to Birmingham in less than an hour. The A46 can be easily reached from the house, connecting to the nationwide motorway network via the M40 for travel north and south.
Council Tax Band: G
- COUNCIL TAXA payment made to your local authority in order to pay for local services like schools, libraries, and refuse collection. The amount you pay depends on the value of the property.Read more about council Tax in our glossary page.
- Band: G
- PARKINGDetails of how and where vehicles can be parked, and any associated costs.Read more about parking in our glossary page.
- Garage
- GARDENA property has access to an outdoor space, which could be private or shared.
- Private garden
- ACCESSIBILITYHow a property has been adapted to meet the needs of vulnerable or disabled individuals.Read more about accessibility in our glossary page.
- Ask agent
Energy performance certificate - ask agent
Avenue Road, Stratford-upon-Avon, Warwickshire
NEAREST STATIONS
Distances are straight line measurements from the centre of the postcode- Stratford-upon-Avon Station0.9 miles
- Stratford-upon-Avon Parkway Station1.3 miles
- Wilmcote Station2.7 miles
About the agent
"Nowhere has mastered the art of showing off the most desirable homes for both buyers and casual browsers alike than The Modern House, the cult British real-estate agency."
Vogue
"I have worked with The Modern House on the sale of five properties and I can't recommend them enough. It's rare that estate agents really 'get it' but The Modern House are like no other agents - they get it!"
Anne, Seller
"The Modern House has tran
Industry affiliations



Notes
Staying secure when looking for property
Ensure you're up to date with our latest advice on how to avoid fraud or scams when looking for property online.
Visit our security centre to find out moreDisclaimer - Property reference TMH80303. The information displayed about this property comprises a property advertisement. Rightmove.co.uk makes no warranty as to the accuracy or completeness of the advertisement or any linked or associated information, and Rightmove has no control over the content. This property advertisement does not constitute property particulars. The information is provided and maintained by The Modern House, London. Please contact the selling agent or developer directly to obtain any information which may be available under the terms of The Energy Performance of Buildings (Certificates and Inspections) (England and Wales) Regulations 2007 or the Home Report if in relation to a residential property in Scotland.
*This is the average speed from the provider with the fastest broadband package available at this postcode. The average speed displayed is based on the download speeds of at least 50% of customers at peak time (8pm to 10pm). Fibre/cable services at the postcode are subject to availability and may differ between properties within a postcode. Speeds can be affected by a range of technical and environmental factors. The speed at the property may be lower than that listed above. You can check the estimated speed and confirm availability to a property prior to purchasing on the broadband provider's website. Providers may increase charges. The information is provided and maintained by Decision Technologies Limited. **This is indicative only and based on a 2-person household with multiple devices and simultaneous usage. Broadband performance is affected by multiple factors including number of occupants and devices, simultaneous usage, router range etc. For more information speak to your broadband provider.
Map data ©OpenStreetMap contributors.





