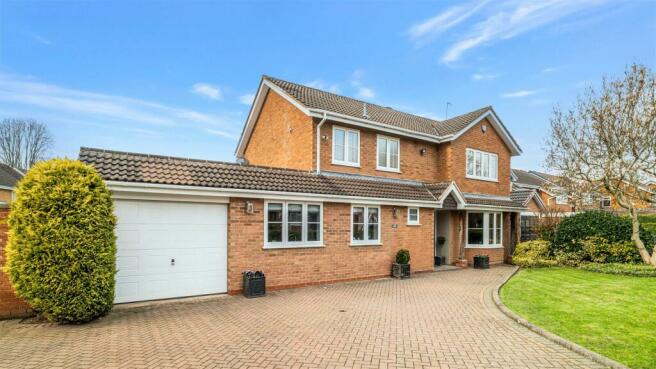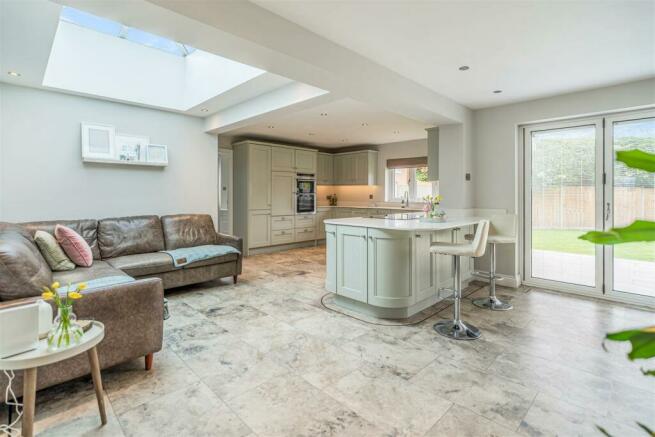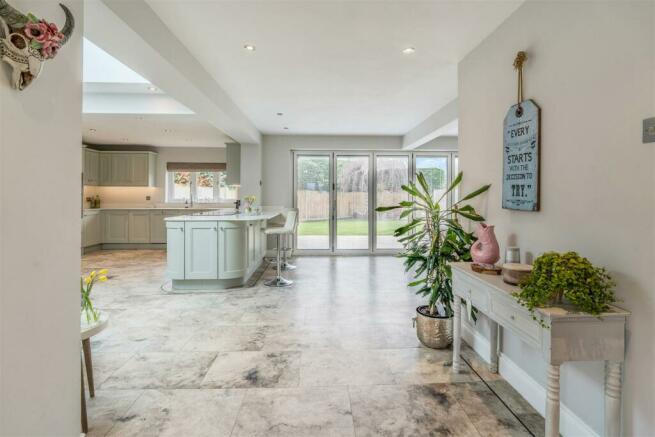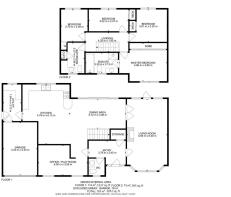Starbold Crescent, Knowle

- PROPERTY TYPE
Detached
- BEDROOMS
4
- BATHROOMS
2
- SIZE
2,012 sq ft
187 sq m
- TENUREDescribes how you own a property. There are different types of tenure - freehold, leasehold, and commonhold.Read more about tenure in our glossary page.
Freehold
Key features
- Immaculately presented four bed detached home in Knowle
- Stunning open plan kitchen/diner with bi-folding doors to the garden
- Four double bedrooms, master with luxurious ensuite
- Corner plot with scope to extend further (STP)
- Garage and driveway parking for multiple cars
- Walking distance from Knowle Primary and Arden Academy
Description
It has been finished to the very highest standard - a standard rarely seen in the four-bedroom family market. This property has the feel of luxury show home but with the warmth of a well-loved family home.
The opulent entrance hall, decorated in a dusty pink has Karndean flooring, under-stair storage and a vertical steel column radiator.
Down the hallway there is a suitably stylish cloakroom with toilet, wash hand basin, tiled floor, feature wallpaper and vanity unit.
As you head into the most incredible kitchen/diner, you are welcomed by the natural light from the large, self-cleaning roof lantern, which is above the cosy seating area.
This property is not only aesthetically pleasing but it has been designed thoughtfully with the demands of modern family living in mind and the kitchen is a prime example of this. There is a stunning bespoke, hand painted kitchen by L'interieur, with quartz worktop and breakfast bar, Quooker hot tap and a range of integrated appliances including Smeg dishwasher and Neff fridge, oven, hob and hidden extractor unit.
It is easy to imagine a family Christmas here or prepping for a summer barbeque with the bi-fold doors wide open. This home has a fresh, contemporary feel whilst retaining all of its warmth.
The full width bi-fold doors with integrated blinds are a wonderful backdrop for a dinner party, and there is ample room for a large dining table here, which has designer lighting and is conveniently located close to the ‘drinks cabinet’ that matches the kitchen units. This striking glazing also looks across the patio and garden beyond. The sun works its way up and over this west facing property which ensures the patio is bathed in sunshine from lunchtime into the evening throughout the summer. The side garden also makes the perfect sunny spot for your morning coffee.
There is a useful utility room with additional worktop space, storage, sink, plumbing for a washing machine and space for a tumble dryer. This also leads to the back door, making it an ideal ‘boot room’ after a muddy dog walk or kids sport.
There is also a bright and spacious study off the kitchen/diner which makes an excellent home office. This versatile space is also currently used as a playroom.
The gorgeous dual aspect living room at the front of the property with luxurious deep pile carpet been exquisitely finished and the look is perfectly finished by the centre piece of the room – the wood burner, which is set in front of a slate-style feature wall. This is the ideal room for entertaining friends or curling up with family to watch a film.
Up the staircase with deep pile luxury carpet, that runs throughout the first floor, you will find four double bedrooms, all with integrated wardrobes, sunken spotlights, steel column radiators and bespoke curtains and blinds by local designers Joel Interiors.
The stunning master bedroom, which feels more like a glamorous hotel suite, has the most amazing ensuite with Fired Earth floor and wall tiles, Keuco vanity unit with mirrored doors, Matki shower enclosure, Aqualisa shower and self-filling bath.
There are three more double bedrooms on this floor, as well as a family bathroom, which has navy blue vanity units, feature down lighting, rainwater shower head over bath and hidden storage cupboard with mirrored door.
The loft has light/power and is fully boarded and insulated. There is a ladder for access off the landing.
The garage is fully insulated and benefits from an ‘up and over’ electric door. There is scope to extend above the garage to add further accommodation to the first floor, subject to the necessary consents. We understand from the owners that there are the appropriate footings already in place for this type of extension.
The front and back doors are Rockdoors and the whole house, including the garage, is alarmed.
The property enjoys a large corner plot and is set back from the road behind a generous driveway with space for multiple cars. There is also a next generation electrical charging point.
The rear garden is immaculately maintained and there are two patio areas, one to the side and one to the rear, so you can follow the sun as it moves over the garden throughout the day. There is water and power at the rear of the property.
Starbold Crescent is perfectly located within walking distance of Knowle Park and the High Street where there are a number of independent shops, popular cafes, restaurants and bars. Knowle also benefits from excellent primary and secondary schools that are also just a short walk away. This location is ideal for commuters, with Dorridge Station close by and the midland motorway network within easy reach, via junction 5 of the M42.
Brochures
Starbold Crescent, KnowleBrochure- COUNCIL TAXA payment made to your local authority in order to pay for local services like schools, libraries, and refuse collection. The amount you pay depends on the value of the property.Read more about council Tax in our glossary page.
- Band: F
- PARKINGDetails of how and where vehicles can be parked, and any associated costs.Read more about parking in our glossary page.
- Yes
- GARDENA property has access to an outdoor space, which could be private or shared.
- Yes
- ACCESSIBILITYHow a property has been adapted to meet the needs of vulnerable or disabled individuals.Read more about accessibility in our glossary page.
- Ask agent
Starbold Crescent, Knowle
NEAREST STATIONS
Distances are straight line measurements from the centre of the postcode- Dorridge Station0.9 miles
- Widney Manor Station1.4 miles
- Solihull Station2.7 miles
About the agent
Vision Properties is a residential property specialist based in Knowle. Our well-qualified team cover Knowle, Dorridge, Shirley, Solihull, Hampton in Arden and Olton and know their patch inside out.
Vision Properties can help you to sell or let your property. Our promise is always to think of your property as if it were our own. We love dealing with residential property and we’ll always put your interests first. We’ll guide you through the process and protect you from the hassle from st
Industry affiliations

Notes
Staying secure when looking for property
Ensure you're up to date with our latest advice on how to avoid fraud or scams when looking for property online.
Visit our security centre to find out moreDisclaimer - Property reference 32952810. The information displayed about this property comprises a property advertisement. Rightmove.co.uk makes no warranty as to the accuracy or completeness of the advertisement or any linked or associated information, and Rightmove has no control over the content. This property advertisement does not constitute property particulars. The information is provided and maintained by Vision Properties, Solihull. Please contact the selling agent or developer directly to obtain any information which may be available under the terms of The Energy Performance of Buildings (Certificates and Inspections) (England and Wales) Regulations 2007 or the Home Report if in relation to a residential property in Scotland.
*This is the average speed from the provider with the fastest broadband package available at this postcode. The average speed displayed is based on the download speeds of at least 50% of customers at peak time (8pm to 10pm). Fibre/cable services at the postcode are subject to availability and may differ between properties within a postcode. Speeds can be affected by a range of technical and environmental factors. The speed at the property may be lower than that listed above. You can check the estimated speed and confirm availability to a property prior to purchasing on the broadband provider's website. Providers may increase charges. The information is provided and maintained by Decision Technologies Limited. **This is indicative only and based on a 2-person household with multiple devices and simultaneous usage. Broadband performance is affected by multiple factors including number of occupants and devices, simultaneous usage, router range etc. For more information speak to your broadband provider.
Map data ©OpenStreetMap contributors.




