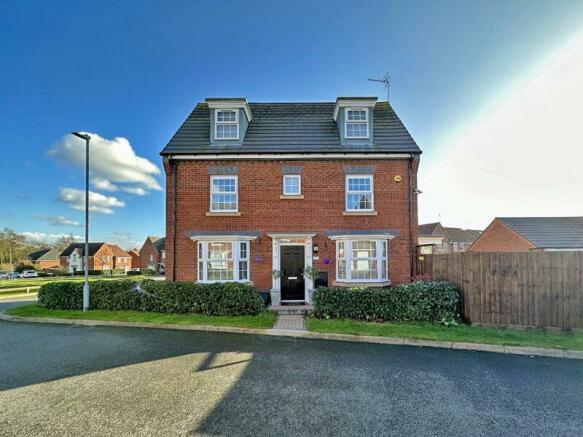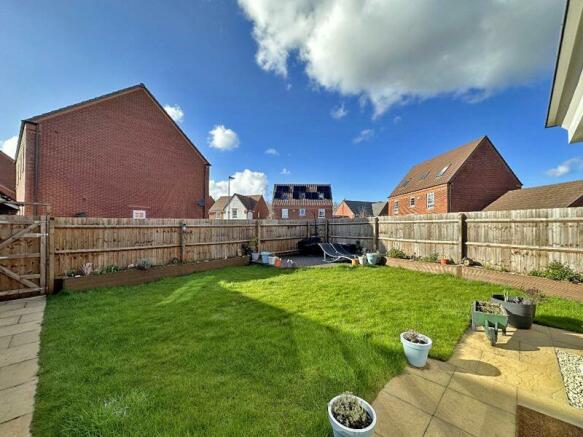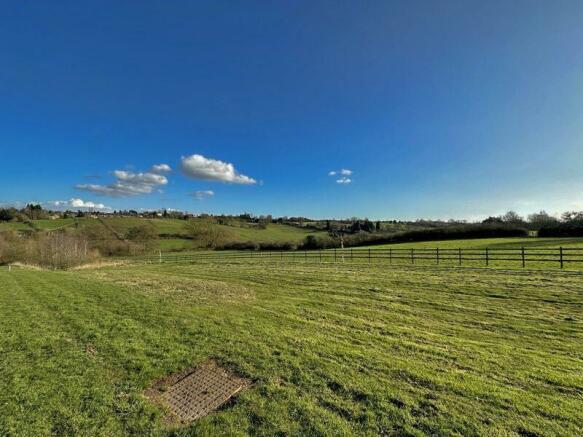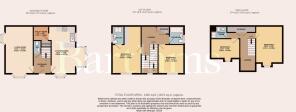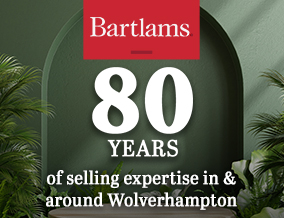
Chalmers Road, BAGGERIDGE VILLAGE

- PROPERTY TYPE
Semi-Detached
- BEDROOMS
4
- BATHROOMS
3
- SIZE
Ask agent
- TENUREDescribes how you own a property. There are different types of tenure - freehold, leasehold, and commonhold.Read more about tenure in our glossary page.
Freehold
Key features
- MODERN SEMI-DETACHED HOME
- OFF ROAD PARKING WITH GARAGE
- FOUR WELL PROPORTIONED BEDROOMS
- FAMILY BATHROOM AND TWO EN-SUITES
- SOUGHT AFTER LOCATION
- SOUTH FACING GARDEN
- STUNNING FIELD VIEWS ON APPROACH TO THE ESTATE
- FREEHOLD. COUNCIL TAX BAND - D. EPC - B
Description
Upon entry to this spectacular home is a welcoming entrance hall with a WC and wash hand basin, also providing access to the kitchen diner and living room. The living room features two bay windows allowing a bundle of light in to the room. The airy and light kitchen diner hosts a family well with a spacious and stylishly fitted kitchen with wall and base units and work tops over benefitting an integrated cooker and fridge freezer, a dining area with large double doors leading out to the garden bringing natural light into the room. Off the kitchen is a utility room, making a handy space for your larger units such as a washing machine or dryer along with more storage space.
Up the stairs to the first floor are two well proportioned bedrooms including the principal bedroom showcasing an en-suite shower room with shower cubicle, WC and wash hand basin and a walk-in dressing area, a family bathroom with a bath, WC and wash hand basin and a large landing space with storage. The second bedroom is positioned adjacent to the bathroom looking over the front of the property accommodating plenty of room for a double bed and fitted storage space.
The second and final floor consists of a further two large bedrooms and shower room. The third bedroom of the house hosts a large double bed with plenty of storage space along with a window overlooking the front. The final room is a larger than average fourth bedroom however also creates a handy space for an office for working from home needs or a separate play room. The shower room benefits a walk-in shower with a WC and wash hand basin.
The exterior of this home compliments the interior wonderfully with a beautiful and private lawned south facing garden with patio and decking areas that can be accessed from the kitchen diner, gated side access or the private drive. Behind the garden is a private driveway offering plenty of off road parking with a detached garage creating convenient storage for your larger household items ticking all the boxes for a young or growing family.
Book in a viewing to truly appreciate this fantastic family home.
We are advised by our client that this property is; Freehold, Council Tax Band - D, EPC - B.
Brochures
Property BrochureFull Details- COUNCIL TAXA payment made to your local authority in order to pay for local services like schools, libraries, and refuse collection. The amount you pay depends on the value of the property.Read more about council Tax in our glossary page.
- Band: D
- PARKINGDetails of how and where vehicles can be parked, and any associated costs.Read more about parking in our glossary page.
- Yes
- GARDENA property has access to an outdoor space, which could be private or shared.
- Yes
- ACCESSIBILITYHow a property has been adapted to meet the needs of vulnerable or disabled individuals.Read more about accessibility in our glossary page.
- Ask agent
Chalmers Road, BAGGERIDGE VILLAGE
NEAREST STATIONS
Distances are straight line measurements from the centre of the postcode- Coseley Station2.7 miles
- Priestfield Tram Stop3.2 miles
- The Royal Tram Stop3.3 miles
About the agent
Bartlams Estate Agents were formed in 1935 by Reginald Bartlam and have been dealing with house sales and lettings ever since, making us one of the oldest independent Estate Agents in Wolverhampton for over 80 years!
Our legacy of excellence spans years, earning us a distinguished reputation of unparalleled professionalism, and unfaltering reliability.
Currently, our Partners oversee two village-located offices plus a further seven-branch network with over 35 members of profession
Industry affiliations



Notes
Staying secure when looking for property
Ensure you're up to date with our latest advice on how to avoid fraud or scams when looking for property online.
Visit our security centre to find out moreDisclaimer - Property reference 12302064. The information displayed about this property comprises a property advertisement. Rightmove.co.uk makes no warranty as to the accuracy or completeness of the advertisement or any linked or associated information, and Rightmove has no control over the content. This property advertisement does not constitute property particulars. The information is provided and maintained by Bartlams, Wombourne. Please contact the selling agent or developer directly to obtain any information which may be available under the terms of The Energy Performance of Buildings (Certificates and Inspections) (England and Wales) Regulations 2007 or the Home Report if in relation to a residential property in Scotland.
*This is the average speed from the provider with the fastest broadband package available at this postcode. The average speed displayed is based on the download speeds of at least 50% of customers at peak time (8pm to 10pm). Fibre/cable services at the postcode are subject to availability and may differ between properties within a postcode. Speeds can be affected by a range of technical and environmental factors. The speed at the property may be lower than that listed above. You can check the estimated speed and confirm availability to a property prior to purchasing on the broadband provider's website. Providers may increase charges. The information is provided and maintained by Decision Technologies Limited. **This is indicative only and based on a 2-person household with multiple devices and simultaneous usage. Broadband performance is affected by multiple factors including number of occupants and devices, simultaneous usage, router range etc. For more information speak to your broadband provider.
Map data ©OpenStreetMap contributors.
