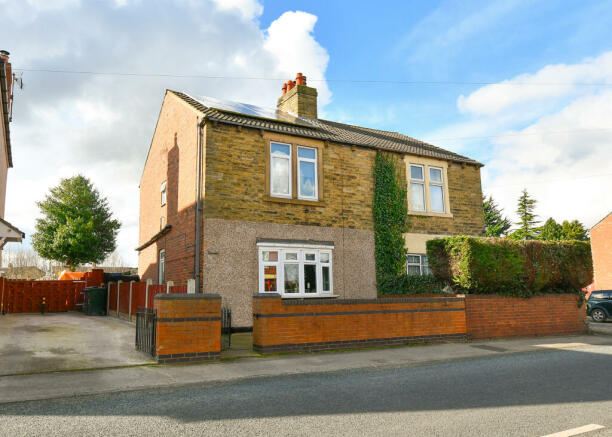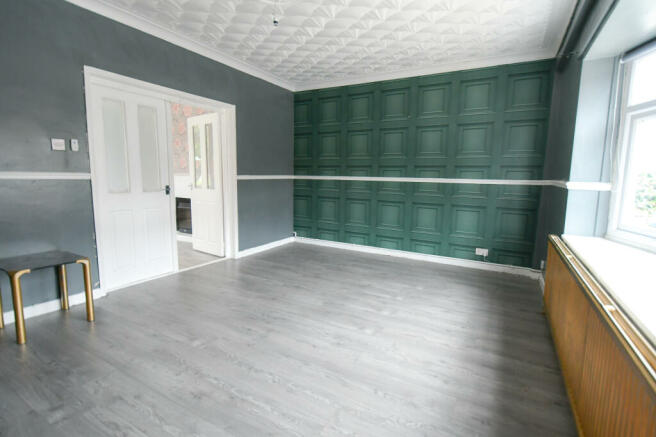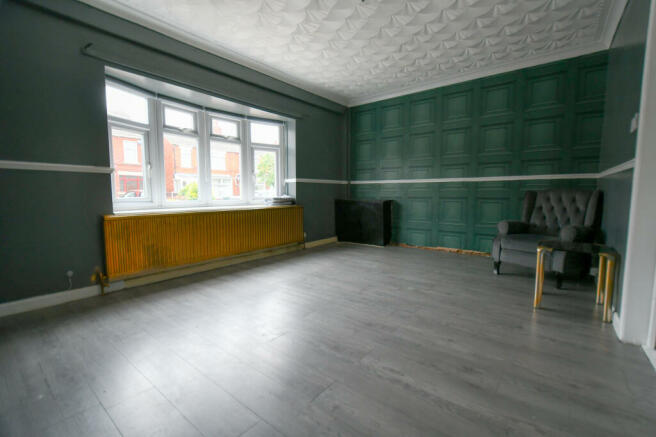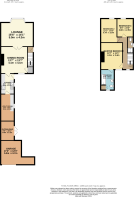East Lane, Stainforth, Doncaster, DN7

- PROPERTY TYPE
Semi-Detached
- BEDROOMS
3
- BATHROOMS
2
- SIZE
1,292 sq ft
120 sq m
- TENUREDescribes how you own a property. There are different types of tenure - freehold, leasehold, and commonhold.Read more about tenure in our glossary page.
Freehold
Key features
- Sold via 'Secure Sale'
- Immediate 'exchange of contracts' available
- Semi Detached
- Three Double Bedrooms
- Owned Solar Panels
- Two Reception rooms
- Village Location
- Garage & Outhouses
- Enclosed Garden
Description
Venturing upstairs, you'll find a master bedroom boasting an ensuite bathroom for added convenience and privacy. Two double bedrooms offer ample accommodation for family members or guests, while a separate shower room caters to their needs. Outside, the property boasts an enclosed garden, perfect for outdoor relaxation, along with outhouse space and a garage for storage. Noteworthy is the inclusion of owned solar panels, offering potential for energy savings. With its spacious layout and practical features, this property presents a compelling opportunity to make a house a home.
Auctioneers Additional Comments
Pattinson Auction are working in Partnership with the marketing agent on this online auction sale and are referred to below as ;The Auctioneer.
This auction lot is being sold either under conditional (Modern) or unconditional (Traditional) auction terms and overseen by the auctioneer in partnership with the marketing agent. The property is available to be viewed strictly by appointment only via the Marketing Agent or The Auctioneer. Bids can be made via the Marketing Agents or via The Auctioneers website.
Please be aware that any enquiry, bid or viewing of the subject property will require your details being shared between both any marketing agent and The Auctioneer in order that all matters can be dealt with effectively. The property is being sold via a transparent online auction.
In order to submit a bid upon any property being marketed by The Auctioneer, all bidders/buyers will be required to adhere to a verification of identity process in accordance with Anti Money Laundering procedures. Bids can be submitted at any time and from anywhere. Our verification process is in place to ensure that AML procedure are carried out in accordance with the law.
A Legal Pack associated with this particular property is available to view upon request and contains details relevant to the legal documentation enabling all interested parties to make an informed decision prior to bidding. The Legal Pack will also outline the buyers' obligations and sellers' commitments. It is strongly advised that you seek the counsel of a solicitor prior to proceeding with any property and/or Land Title purchase. Auctioneers Additional Comments In order to secure the property and ensure commitment from the seller, upon exchange of contracts the successful bidder will be expected to pay a non-refundable deposit equivalent to 5% of the purchase price of the property. The deposit will be a contribution to the purchase price. A non- refundable reservation fee of up to 6% inc VAT (subject to a minimum of 6,000 inc VAT) is also required to be paid upon agreement of sale. The Reservation Fee is in addition to the agreed purchase price and consideration should be made by the purchaser in relation to any Stamp Duty Land Tax liability associated with overall purchase costs. Both the Marketing Agent and The Auctioneer may believe necessary or beneficial to the customer to pass their details to third party service suppliers, from which a referral fee may be obtained. There is no requirement or indeed obligation to use these recommended suppliers or services.
Dining room
The dining room boasts a cozy ambiance with its double glazed window, artex ceiling, and wallpapered walls, enhanced by a pendant light fitting. Adding to its charm are wood-effect vinyl flooring, a radiator for comfort, and a fireplace, making it an inviting space for family gatherings or entertaining guests.
Kitchen
The kitchen is illuminated by a double glazed window and pendant light fitting, featuring wallpapered walls and practical vinyl tiles. It offers white cupboards with black worksurfaces and a stainless steel sink, providing a functional cooking space.
Utility room
The utility room is equipped with a double glazed window and pendant light fitting, featuring wallpapered walls and practical vinyl flooring. Ample storage space adds to its functionality, making it a convenient area for household tasks and organisation.
Master Bedroom
The master bedroom offers a comfortable retreat with its artex ceiling and wallpapered walls, enhanced by a pendant light fitting. Natural light fills the room through the double glazed window, while a radiator ensures warmth and comfort. Conveniently, the room also provides access to the ensuite bathroom, adding to its appeal and convenience.
Ensuite Bathroom
The ensuite bathroom is designed for functionality, featuring vinyl flooring and painted tiled walls. A double glazed window provides natural light, while essentials such as a toilet, sink, and bath are included.
Bedroom Two
The second bedroom offers a comfortable space with an artex ceiling, wallpapered walls, and a pendant light fitting. Natural light filters through the double glazed window, while a radiator provides warmth. Carpet flooring completes the room, creating a cozy ambiance for rest and relaxation.
Bedroom Three
In bedroom three, simplicity meets comfort with an artex ceiling and wallpapered walls adorned with a pendant light fitting. Natural light fills the room through the double glazed window, while a radiator ensures warmth, finished with carpet flooring.
Shower room
The shower room offers practicality with its toilet, sink, and walk-in shower, double glazed window, while tiled walls and an artex ceiling.
Lounge
The lounge features a welcoming atmosphere with a double glazed bay window, artex ceiling, wallpapered walls, and a pendant light fitting, complemented by wood laminate flooring, a radiator, and convenient double doors leading into the dining room.
- COUNCIL TAXA payment made to your local authority in order to pay for local services like schools, libraries, and refuse collection. The amount you pay depends on the value of the property.Read more about council Tax in our glossary page.
- Band: A
- PARKINGDetails of how and where vehicles can be parked, and any associated costs.Read more about parking in our glossary page.
- Yes
- GARDENA property has access to an outdoor space, which could be private or shared.
- Yes
- ACCESSIBILITYHow a property has been adapted to meet the needs of vulnerable or disabled individuals.Read more about accessibility in our glossary page.
- Ask agent
East Lane, Stainforth, Doncaster, DN7
NEAREST STATIONS
Distances are straight line measurements from the centre of the postcode- Hatfield & Stainforth Station0.7 miles
- Thorne North Station2.5 miles
- Thorne South Station3.0 miles
About the agent
Nested are the first estate agents built specifically for home movers. From sale to settled, our winning formula of market-leading technology, hyper-local agents and unparalleled customer service is bringing home selling into the 21st century. Our area partners are so much more than estate agents; they're industry experts who love property so much, they've made it their bread and butter.
Notes
Staying secure when looking for property
Ensure you're up to date with our latest advice on how to avoid fraud or scams when looking for property online.
Visit our security centre to find out moreDisclaimer - Property reference jgwl5yrc_EAF_136753. The information displayed about this property comprises a property advertisement. Rightmove.co.uk makes no warranty as to the accuracy or completeness of the advertisement or any linked or associated information, and Rightmove has no control over the content. This property advertisement does not constitute property particulars. The information is provided and maintained by Nested, Nationwide. Please contact the selling agent or developer directly to obtain any information which may be available under the terms of The Energy Performance of Buildings (Certificates and Inspections) (England and Wales) Regulations 2007 or the Home Report if in relation to a residential property in Scotland.
Auction Fees: The purchase of this property may include associated fees not listed here, as it is to be sold via auction. To find out more about the fees associated with this property please call Nested, Nationwide on 020 3838 0693.
*Guide Price: An indication of a seller's minimum expectation at auction and given as a “Guide Price” or a range of “Guide Prices”. This is not necessarily the figure a property will sell for and is subject to change prior to the auction.
Reserve Price: Each auction property will be subject to a “Reserve Price” below which the property cannot be sold at auction. Normally the “Reserve Price” will be set within the range of “Guide Prices” or no more than 10% above a single “Guide Price.”
*This is the average speed from the provider with the fastest broadband package available at this postcode. The average speed displayed is based on the download speeds of at least 50% of customers at peak time (8pm to 10pm). Fibre/cable services at the postcode are subject to availability and may differ between properties within a postcode. Speeds can be affected by a range of technical and environmental factors. The speed at the property may be lower than that listed above. You can check the estimated speed and confirm availability to a property prior to purchasing on the broadband provider's website. Providers may increase charges. The information is provided and maintained by Decision Technologies Limited. **This is indicative only and based on a 2-person household with multiple devices and simultaneous usage. Broadband performance is affected by multiple factors including number of occupants and devices, simultaneous usage, router range etc. For more information speak to your broadband provider.
Map data ©OpenStreetMap contributors.




