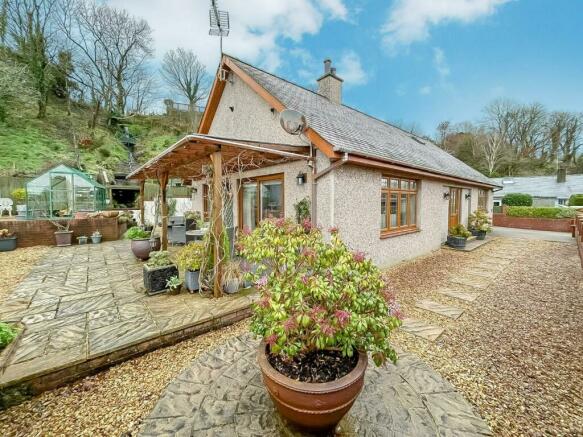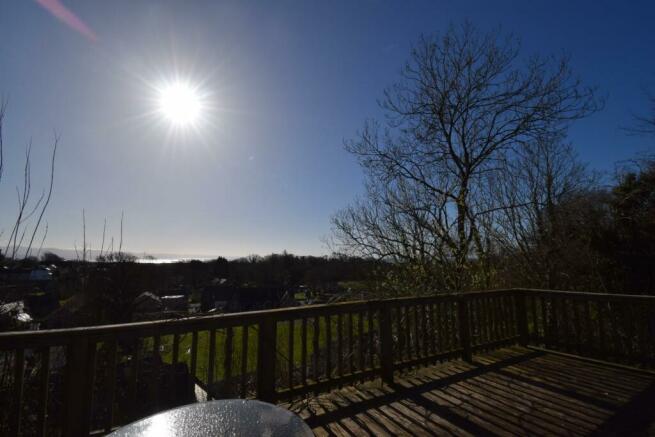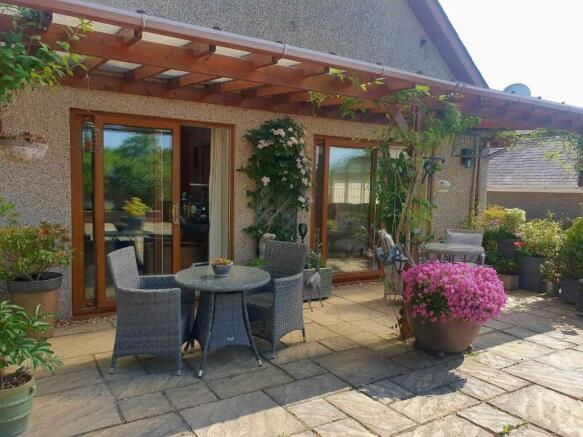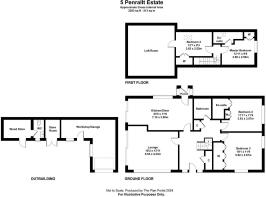Penrallt Estate, Llanystumdwy, Criccieth

- PROPERTY TYPE
Bungalow
- BEDROOMS
4
- BATHROOMS
3
- SIZE
Ask agent
- TENUREDescribes how you own a property. There are different types of tenure - freehold, leasehold, and commonhold.Read more about tenure in our glossary page.
Freehold
Key features
- Stunning 4 bedroomed dormer bungalow
- Elevated external decking area with far reaching views
- Beautifully finished
- Log burning stove to living room
- Detached garage with ample parking
- Potential for converting extra attic space
Description
'Glascoed' offers spacious living accommodation across two floors. You enter the property into a spacious hallway with feature vaulted ceiling and central staircase which leads to a large living room with patio doors looking over the garden and a cosy log burning stove; a stunning fitted kitchen; two bedrooms, one of which is en-suite and a family bathroom. To the first floor there are two further bedrooms, one of which is en-suite. The smaller of the two bedrooms also opens to a further spacious attic area that is ripe for conversion.
Externally you enter the property via a private driveway to front of a detached garage with utility room attached. There is ample parking for a number of cars. The gardens are paved to the side of the property and then they step up to a raised decking area with stunning distant sea views. The steps side aside a beautiful feature waterfall.
The property is located in the picturesque and historic village of Llanystumdwy, with community owned pub/village hub and honesty convenience shop. Early viewing is recommended.
Our Ref: C374 -
Accommodation - All measurements are approximate
Ground Floor -
Entrance Hallway - 3.37 x 4.735 (11'0" x 15'6") - with feature vaulted ceiling and oak staircase; tiled flooring; cloak storage; further storage area and radiator
Kitchen - 3.506 x 7.156 (11'6" x 23'5") - with a range of solid oak wall and base units with worktops over; integrated appliances including fridge/freezer, oven, microwave, washing machine, tumble dryer, dishwasher and wine fridge; gas hob with extract over; double composite sink; large picture windows; sliding door to patio; door to rear of property; tiled floors and part tiles walls
Living Room - 5.539 x 4.23 (18'2" x 13'10") - with sliding doors onto patio area; log burning stove set in stone surround; picture window to the front; tiled floors and two radiators
Bedroom 2 - 3.577 x 3.63 (11'8" x 11'10") - with tiled flooring; built in storage; window to the side and radiator
En-Suite - with tiled walls and floor; wash basin; low level WC; walk in shower; heated towel tail and vanity cabinet
Bedroom 3 - 3.57 x 5.26 (11'8" x 17'3") - with tiled floors; dual aspect windows; built in wardrobes and radiator
Family Bathroom - with tiled walls and floors; bath with shower over; low level WC; wash basin; heated towel rail and vanity cabinet
First Floor -
Bedroom 1 - 3.69 x 2.59 (12'1" x 8'5") - with built in storage; carpet flooring; radiator and window to the side
En-Suite - with walk in shower; low level WC; wash basin; tiled walls and floor; heated towel rail and "Velux" window
Bedroom 4/Snug - 3.83 x 2.52 (12'6" x 8'3") - with large "Velux" window enjoying garden views; built in storage; radiator and access to large attic storage area
Externally - The property is accessed via a large private driveway that leads to the front of a detached garage with electric operated roller shutter door and light and power connected. Attached to the garage is a utility room with sink. There is also an adjoining spacious woodshed with outdoor WC.
Immediately around the house there is a paved patio area with mature shrubs and plants, a garden shed and a green house.
The garden steps up to two elevated timber decking areas, which enjoy distant sea and far reaching countryside views. There is an idyllic surface water waterfall trickling down to the garden pond at the side of the balcony steps. The bank at the rear of the house is bedrock, planted with specialist binding grasses and fruit trees in this area of the garden for natural water drainage/management. The wall behind garage is reinforced, double blocked with concrete blocks and steel bars.
Services - All mains services. New gas boiler fitted in 2022.
Material Information - Tenure: Freehold
Council Tax: Band E
Note: Vendor advises drainage culvert running to the side of the property. The culvert originates in farm behind the property, leading to a surface water drain. The culvert was rebuilt in 2012 with precautions against blockages and an overflow pipe installed.
Brochures
Penrallt Estate, Llanystumdwy, CricciethBrochure- COUNCIL TAXA payment made to your local authority in order to pay for local services like schools, libraries, and refuse collection. The amount you pay depends on the value of the property.Read more about council Tax in our glossary page.
- Band: E
- PARKINGDetails of how and where vehicles can be parked, and any associated costs.Read more about parking in our glossary page.
- Yes
- GARDENA property has access to an outdoor space, which could be private or shared.
- Yes
- ACCESSIBILITYHow a property has been adapted to meet the needs of vulnerable or disabled individuals.Read more about accessibility in our glossary page.
- Ask agent
Energy performance certificate - ask agent
Penrallt Estate, Llanystumdwy, Criccieth
NEAREST STATIONS
Distances are straight line measurements from the centre of the postcode- Criccieth Station1.5 miles
- Penychain Station3.1 miles
- Abererch Station4.7 miles
About the agent
Established in 1912, Tom Parry & Co is a family business and is one of the oldest independent estate agents practicing in South Gwynedd, specialising in the sale of residential and commercial property, valuations and building consultancy services.
We pride ourselves on our experience, wealth of local knowledge, professional and personal service. Our dedicated, friendly staff have a proactive approach and provide excellent customer service.
Industry affiliations



Notes
Staying secure when looking for property
Ensure you're up to date with our latest advice on how to avoid fraud or scams when looking for property online.
Visit our security centre to find out moreDisclaimer - Property reference 32951938. The information displayed about this property comprises a property advertisement. Rightmove.co.uk makes no warranty as to the accuracy or completeness of the advertisement or any linked or associated information, and Rightmove has no control over the content. This property advertisement does not constitute property particulars. The information is provided and maintained by Tom Parry & Co, Porthmadog. Please contact the selling agent or developer directly to obtain any information which may be available under the terms of The Energy Performance of Buildings (Certificates and Inspections) (England and Wales) Regulations 2007 or the Home Report if in relation to a residential property in Scotland.
*This is the average speed from the provider with the fastest broadband package available at this postcode. The average speed displayed is based on the download speeds of at least 50% of customers at peak time (8pm to 10pm). Fibre/cable services at the postcode are subject to availability and may differ between properties within a postcode. Speeds can be affected by a range of technical and environmental factors. The speed at the property may be lower than that listed above. You can check the estimated speed and confirm availability to a property prior to purchasing on the broadband provider's website. Providers may increase charges. The information is provided and maintained by Decision Technologies Limited. **This is indicative only and based on a 2-person household with multiple devices and simultaneous usage. Broadband performance is affected by multiple factors including number of occupants and devices, simultaneous usage, router range etc. For more information speak to your broadband provider.
Map data ©OpenStreetMap contributors.




