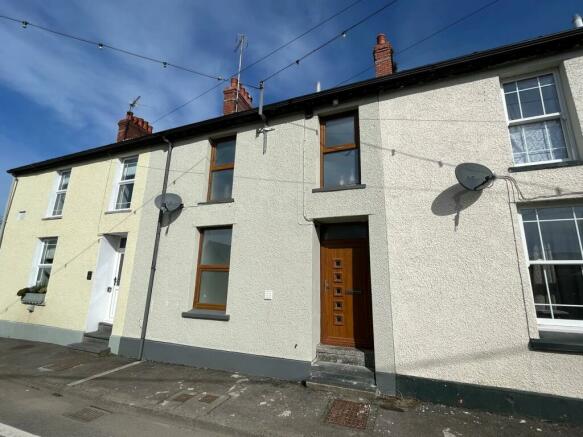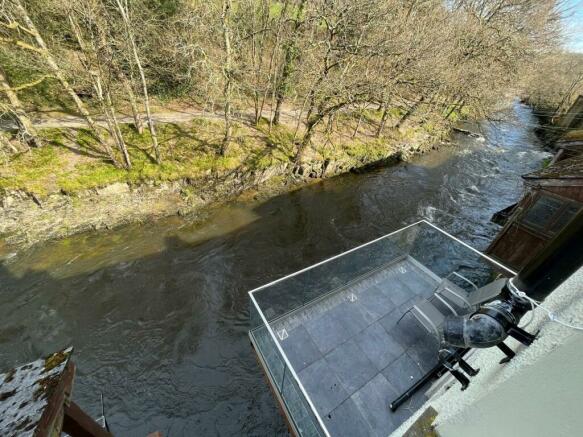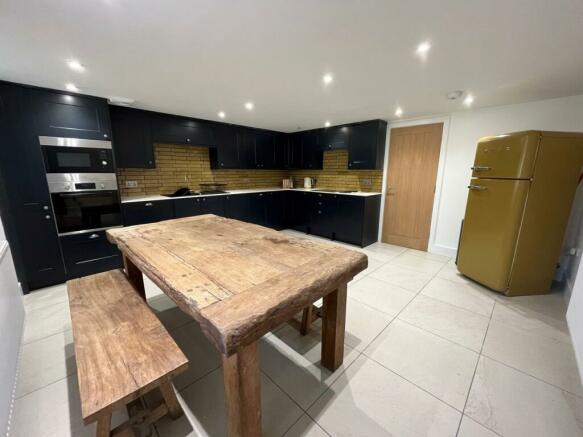Lewis Street, Llandysul, SA44

- PROPERTY TYPE
Terraced
- BEDROOMS
3
- BATHROOMS
2
- SIZE
Ask agent
- TENUREDescribes how you own a property. There are different types of tenure - freehold, leasehold, and commonhold.Read more about tenure in our glossary page.
Freehold
Key features
- ** Llandysul, West Wales **
- ** Attention 1st Time Buyers **
- ** Attention Investors **
- ** Fully refurbished 3 bedroom dwelling **
- ** New kitchen ** New flooring ** New heating **
- ** Luxurious bathrooms **
- ** Rear balcony with views over the River Teifi **
Description
** Attention 1st time buyers ** Attention investors ** Fully refurbished and spacious 3 bedroom dwelling ** Rear balcony with views over the River Teifi and adjoining woodland ** New kitchen ** Luxurious bathrooms ** New flooring ** New heating ** Fully redecorated and rewired ** New tanking to basement **
** A TRULY GREAT OFFERING IN THE MARKETPLACE WHICH MUST BE VIEWED TO BE APPRECIATED **
The property is situated within the market town of Llandysul with its new community primary and secondary school, mini supermarket, petrol station, post office, places of worship, local cafes, bars and restaurants. Carmarthen with its M4 and network rail connections is some 30 minutes drive from the property.
The property benefits from mains water, electricity and drainage. Electric central heating.
Council tax band - B.
General
An exciting opportunity ideal for those looking for their 1st home or an investment to secure a fully refurbished property with no expense spared and being ready to move in tomorrow!
The property has been comprehensively refurbished to include new floorings, new tanking to walls, rewiring, new kitchen and bathrooms and a modern touch added to this character period property.
The feature of the property is the new aluminium balcony to the rear which overlooks the adjoining River Teifi.
Entrance Hallway
5' 8" x 14' 7" (1.73m x 4.45m) accessed via uPVC glass panel door, wood effect flooring, radiator, multiple sockets, stairs to 1st floor and lower ground floor, access to:
Lounge
13' 8" x 19' 5" (4.17m x 5.92m) feature stone fireplace and surround on slate hearth with new Jetul multifuel burner, wood effect flooring, rear window overlooking the river, patio doors to new galvanised aluminium rear balcony providing wonderful seating area to relax and take in the adjoining views, 2 x radiator, spotlights to ceiling, under-stairs cupboard.
Lower Ground Floor
Inner hallway
Into inner hallway with under-stairs cupboard, access to:
Kitchen
14' 9" x 15' 3" (4.50m x 4.65m) brand new navy contemporary kitchen with marble effect worktop, tiled splashback, lamona double oven, grill and microwave, lamona electric hobs with extractor over, 1½ stainless steel sink and drainer with mixer tap, fitted dishwasher, space for freestanding fridge/freezer, 2 x radiator, space for dining table, spotlights to ceiling, tiled flooring, multiple sockets, high level window.
Ground Floor Shower Room
7' 3" x 6' 8" (2.21m x 2.03m) with feature 6'5'' wide walk-in shower with side glass panel, WC, single wash hand basin, heated towel rail, fully tiled walls and flooring.
First Floor
Landing
With window overlooking rear, under-stairs airing cupboard with heatrae sadia electric boiler.
Rear Bedroom 1
9' 5" x 11' 9" (2.87m x 3.58m) double bedroom (currently with 2 x single beds), multiple sockets, radiator, rear window overlooking river, spotlights to ceiling.
Front Bedroom 2
9' 4" x 10' 8" (2.84m x 3.25m) double bedroom, window to front, multiple sockets, radiator, spotlights to ceiling.
Bathroom
6' 3" x 7' 1" (1.91m x 2.16m) modern white bathroom suite including panelled bath with shower over, WC, single wash hand basin, heated towel rail, fully tiled walls and flooring, window to front, spotlights to ceiling.
Second Floor
Bedroom 3
9' 5" x 19' 1" (2.87m x 5.82m) double bedroom, rear window overlooking adjoining river and woodland, under-eaves storage space, multiple sockets, radiator, Velux rooflight over, spotlights to ceiling.
External
To Front
The property enjoys footpath access onto the adjoining street with on-street parking to the side of the property.
To Rear
Elevated balcony from the ground floor level overlooking the adjoining river.
Brochures
Brochure 1- COUNCIL TAXA payment made to your local authority in order to pay for local services like schools, libraries, and refuse collection. The amount you pay depends on the value of the property.Read more about council Tax in our glossary page.
- Band: B
- PARKINGDetails of how and where vehicles can be parked, and any associated costs.Read more about parking in our glossary page.
- Ask agent
- GARDENA property has access to an outdoor space, which could be private or shared.
- Yes
- ACCESSIBILITYHow a property has been adapted to meet the needs of vulnerable or disabled individuals.Read more about accessibility in our glossary page.
- Ask agent
Lewis Street, Llandysul, SA44
NEAREST STATIONS
Distances are straight line measurements from the centre of the postcode- Carmarthen Station12.7 miles
About the agent
Welcome to Morgan & Davies
Morgan & Davies was formed in 1989 and is an independent family owned firm of Chartered Surveyors covering the whole of Mid and West Wales and providing a variety of Professional services.
There are two offices - Country and Coastal - Lampeter and Aberaeron
Specific fields of practice and services provided are:
• Residential Estate Agencies and Chartered Surveying Services.
• Agricultural Estate Agencies - Qualified Rural Surveyors and
Industry affiliations



Notes
Staying secure when looking for property
Ensure you're up to date with our latest advice on how to avoid fraud or scams when looking for property online.
Visit our security centre to find out moreDisclaimer - Property reference 26149139. The information displayed about this property comprises a property advertisement. Rightmove.co.uk makes no warranty as to the accuracy or completeness of the advertisement or any linked or associated information, and Rightmove has no control over the content. This property advertisement does not constitute property particulars. The information is provided and maintained by Morgan & Davies, Aberaeron. Please contact the selling agent or developer directly to obtain any information which may be available under the terms of The Energy Performance of Buildings (Certificates and Inspections) (England and Wales) Regulations 2007 or the Home Report if in relation to a residential property in Scotland.
*This is the average speed from the provider with the fastest broadband package available at this postcode. The average speed displayed is based on the download speeds of at least 50% of customers at peak time (8pm to 10pm). Fibre/cable services at the postcode are subject to availability and may differ between properties within a postcode. Speeds can be affected by a range of technical and environmental factors. The speed at the property may be lower than that listed above. You can check the estimated speed and confirm availability to a property prior to purchasing on the broadband provider's website. Providers may increase charges. The information is provided and maintained by Decision Technologies Limited. **This is indicative only and based on a 2-person household with multiple devices and simultaneous usage. Broadband performance is affected by multiple factors including number of occupants and devices, simultaneous usage, router range etc. For more information speak to your broadband provider.
Map data ©OpenStreetMap contributors.



