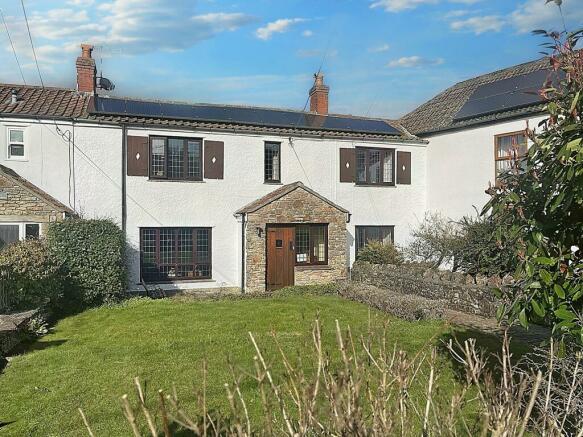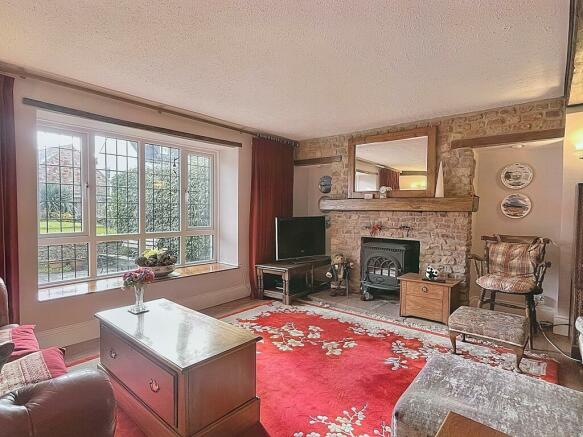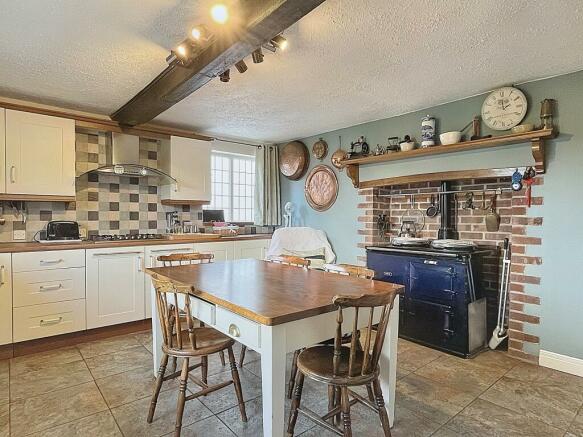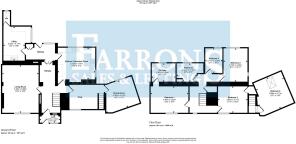
Hollow Road, Shipham, North Somerset, BS25

- PROPERTY TYPE
Terraced
- BEDROOMS
4
- BATHROOMS
2
- SIZE
Ask agent
- TENUREDescribes how you own a property. There are different types of tenure - freehold, leasehold, and commonhold.Read more about tenure in our glossary page.
Freehold
Key features
- 2300 sq ft Extended Cottage
- Four / Five Bedrooms
- Four Reception Rooms
- Two Bathrooms & En suite
- Generous Gardens
- Double Garage & Parking For Several Vehicles
- Picturesque Location
- EPC Rating D / Council Tax E / Freehold
Description
Location
Shipham is a highly sought after village nestled beautifully within the surrounding Somerset countryside. An area of outstanding natural beauty, ideally situated for those with a keen interest in outdoor pursuits. Within walking distance of the property, access is available onto the Mendip Hills providing excellent walking, horse riding and mountain biking opportunities with many other pursuits on offer in the local area. Nearby is the local Church of St Leonard's, which traces its foundations back to the mid 13th century and other village amenities including: General Store/Butcher, Public House/Hotel, Garage and the village Hall offering an exceptional range of activities. A more comprehensive range of facilities are on offer in the village of Winscombe. With education very much in mind for some there is an excellent range of schools serving the local community with primary education available in Shipham.
Directions
From Winscombe village centre with Farrons office on the right hand side proceed to the junction with Woodborough Road. Go straight ahead up through the village bearing left at the top onto Sidcot Lane. Proceed to the traffic lights and turn left onto the Bridgwater Road (A38). After approximately half a mile turn right onto Broadway, signposted to Shipham. At the 'T' junction in Shipham turn right onto Turnpike Road and opposite the village convenience shop turn left onto Hollow Road. The property will then be found on your left-hand side at the top of the road, just before the fork in the road. Follow the road to the left and the entrance to the driveway will then be found on your left.
Entrance Porch
Upvc double glazed window and solid wood door to front. Tiled flooring. Glazed window and door to:
Entrance Hall
Welcoming entrance hall with open access to the rear lobby, carpeted stairs to first floor and doors to reception rooms and kitchen.
Rear Lobby
Glazed French doors to the rear entrance hall. A useful space for a study or reading area.
Living Room
A gorgeous reception room with exposed beams, double glazed window to front, wood flooring and a stone built feature fireplace.
Snug
An attractive reception room, flooded with natural light with a stone built Inglenook fireplace. Stairs to Bedroom 5 / Studio. Door to:
Dining Room
Double glazed window overlooking the garden to the rear. Exposed beams and stone walls.
Kitchen / Breakfast Room
Dual aspect double glazed windows to the rear and side, overlooking the garden. Door to rear entrance hall. Extensive fitted kitchen with built-in double oven and gas hob, an Aga and space for further appliances.
Rear Entrance Hall
Double glazed window and door to rear garden. Tiled flooring. Built-in double cupboard. Door to:
Utility Room
A large utility room with a range of wall and base units, a sink, space and plumbing for appliances, tiled flooring and a double glazed window to side. Door to:
Downstairs W.C
Double glazed window to rear. Part-tiled walls and tiled flooring. WC.
First Floor Landing
Attractive landing providing access to four of the bedrooms and the main bathroom. Double glazed window to front. Loft access.
Bedroom 1
Double glazed window to front. Carpeted flooring. Door to:
En Suite
Large en suite with a contemporary finish that includes a bath, separate walk-in double shower cubicle, WC, wash basin housed in a vanity unit, heated towel radiator, tiled walls and flooring. Double glazed window to rear.
Bedroom 2
Dual aspect double glazed windows to the rear and side elevations. Exposed beam. Carpeted flooring.
Bedroom 3
Double glazed window to front. Exposed beam, Carpeted flooring.
Bedroom 4
Double glazed window to rear. Carpeted flooring. Exposed beam.
Bedroom 5
Accessible from the stairwell between the snug and the dining room. Part vaulted ceiling with Velux window and carpeted flooring.
Bathroom
Another spacious bathroom with separate walk-in double shower cubicle, bath, WC, wash basin, heated towel radiator, tiled walls and carpeted flooring. Double glazed window to rear.
Front Garden
A natural stone wall borders Hollow Road with gated access to the front lawn and pathway to the entrance porch.
Driveway & Double Garage.
A driveway from Hollow Road enters from the left-hand side at the rear of the plot, with ample turning space and parking for several vehicles.
The double garage has an up and over door to front and pedestrian door to the side.
Rear Garden
A fabulous, remarkably private rear garden with several seating areas to take full advantage of the sunshine throughout the day. A credit to its current owner, with thoughtful landscaping, a raised lawn, greenhouse and planting throughout that really comes into its own during the Spring & Summer months!
Material Information
Council Tax Band: E
Tenure: Freehold
Property Type: Terraced House
Property Construction: Stone & Block Render
Electricity: Yes
Water: Yes
Sewerage: Mains
Heating: Gas boiler
Broadband Type: Fibre
Solar Panels: Panels generating income of averagely £700 per annum
Building Safety Concerns: No
Restrictions, Rights & Easements: Access to Chestnuts sewerage trap
Flood Risk: No
Coastal Erosion Risk: No
Planning Permission: No
Accessibility / Adaptations: No
Coalfield / Mining Area: Yes
Brochures
Brochure- COUNCIL TAXA payment made to your local authority in order to pay for local services like schools, libraries, and refuse collection. The amount you pay depends on the value of the property.Read more about council Tax in our glossary page.
- Band: E
- PARKINGDetails of how and where vehicles can be parked, and any associated costs.Read more about parking in our glossary page.
- Yes
- GARDENA property has access to an outdoor space, which could be private or shared.
- Yes
- ACCESSIBILITYHow a property has been adapted to meet the needs of vulnerable or disabled individuals.Read more about accessibility in our glossary page.
- Ask agent
Hollow Road, Shipham, North Somerset, BS25
NEAREST STATIONS
Distances are straight line measurements from the centre of the postcode- Worle Station5.8 miles
About the agent
Farrons Estate Agents opened in 2005 and was founded by well known local agent Andrew Farron. We pride ourselves on having friendly, experienced staff, who between them have nearly 100 years local agency experience. Since opening Farrons have successfully sold a wide range of properties in Winscombe, Worle, Weston and surrounding villages.
Farrons have developed an excellent reputation for customer service and a large part of their business comes from recommendation.
Industry affiliations



Notes
Staying secure when looking for property
Ensure you're up to date with our latest advice on how to avoid fraud or scams when looking for property online.
Visit our security centre to find out moreDisclaimer - Property reference PRB14870. The information displayed about this property comprises a property advertisement. Rightmove.co.uk makes no warranty as to the accuracy or completeness of the advertisement or any linked or associated information, and Rightmove has no control over the content. This property advertisement does not constitute property particulars. The information is provided and maintained by Farrons, Winscombe. Please contact the selling agent or developer directly to obtain any information which may be available under the terms of The Energy Performance of Buildings (Certificates and Inspections) (England and Wales) Regulations 2007 or the Home Report if in relation to a residential property in Scotland.
*This is the average speed from the provider with the fastest broadband package available at this postcode. The average speed displayed is based on the download speeds of at least 50% of customers at peak time (8pm to 10pm). Fibre/cable services at the postcode are subject to availability and may differ between properties within a postcode. Speeds can be affected by a range of technical and environmental factors. The speed at the property may be lower than that listed above. You can check the estimated speed and confirm availability to a property prior to purchasing on the broadband provider's website. Providers may increase charges. The information is provided and maintained by Decision Technologies Limited. **This is indicative only and based on a 2-person household with multiple devices and simultaneous usage. Broadband performance is affected by multiple factors including number of occupants and devices, simultaneous usage, router range etc. For more information speak to your broadband provider.
Map data ©OpenStreetMap contributors.





