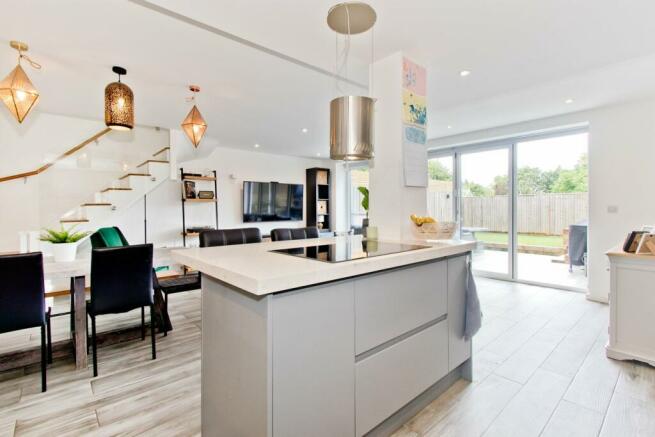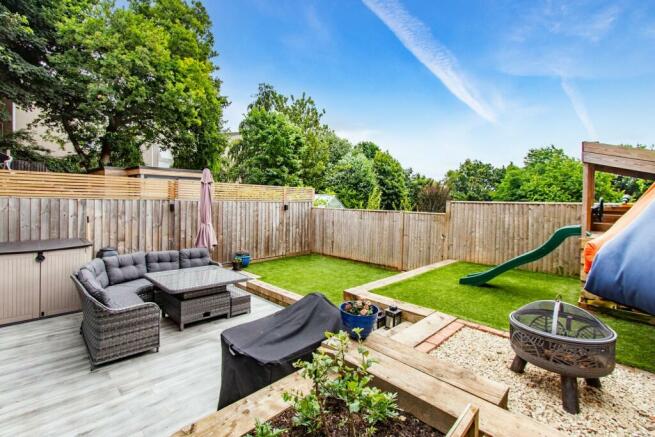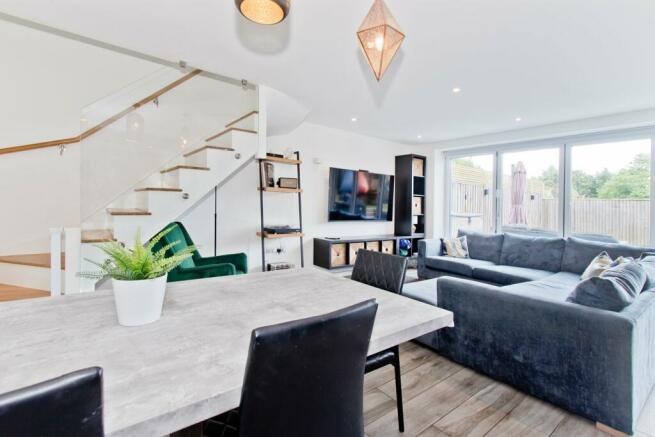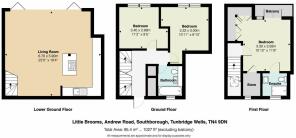Andrew Road, Tunbridge Wells, TN4

- PROPERTY TYPE
Semi-Detached
- BEDROOMS
3
- BATHROOMS
2
- SIZE
Ask agent
- TENUREDescribes how you own a property. There are different types of tenure - freehold, leasehold, and commonhold.Read more about tenure in our glossary page.
Freehold
Key features
- PRICE RANGE £530,000 - £550,000
- STUNNING THREE BEDROOM CONTEMPORARY SEMI-DETACHED HOUSE
- JULIETTE BALCONIES
- UNDER FLOOR HEATING
- WOODEN OAK FLOORING
- QUARTZ KITCHEN COUNTERTOPS
- WALK-OUT BALCONY WITH GLASS PANELLING WITH LOVELY VIEWS TO THE REAR
- SOUTH FACING REAR GARDEN
- TRAIN STATION WITHIN WALKING DISTANCE
- NO CHAIN
Description
NO CHAIN * PRICE RANGE £530,000 - £550,000* A SUPERB contemporary three bedroom house on 3 levels with OFF ROAD PARKING situated in a quiet tree lined residential area close to the railway station, schools and local amenities. This unique property offers the comforts of living on a completely different level, to include remote control blinds, under floor heating, glass panel staircases and wiring in place for a an audio system. The accommodation is spread comfortably over three floors and comprises a large open plan living/dining and kitchen area on the garden level, two good sized bedrooms and a family bathroom on the ground level with a further double bedroom with a dressing area and an ensuite shower room on the top floor. This property was constructed in 2020 with only one owner and has a number of years remaining on the NHBC cover. There is a low maintenance very private pretty rear garden on two levels to include a decked area with full planning permission in place to construct an outdoor office. There is access to the allotments to the rear.
To view this property please contact Jenny Ireland at Mother Goose Estate Agents.
The property is situated in a quiet and popular residential area, and is conveniently located to the main line station and local amenities. As well as highly regarded schools, including grammar for boys and girls, as well as St. Johns primary school. Tunbridge Wells town centre is approx. 1 mile away and provides a comprehensive range of amenities including the Royal Victoria shopping centre, cinema complex and theatres. For the commuter, the main line station provides a regular service to London Charing Cross/ Cannon Street in under an hour, and the A21 is also within easy reach with links to M25.
General Description
Description; This high specification and beautifully presented property offers spacious accommodation and benefits from three double bedrooms and two bathrooms, is triple glazed throughout, and has underfloor heating across the lower two levels.
The accommodation is arranged over three floors, and includes on the ground floor; a spacious entrance hall with attractive oak engineered flooring and two cupboards providing useful storage; a good sized family bathroom including a bath with a rain shower and heated towel rails; two well proportions double bedrooms both benefits underfloor heating and elevated views access the surrounding area.
On the lower ground floor is an impressive open plan living area, benefiting from attractive porcelain tile flooring with underfloor heating with triple glazed bi-fold doors across the width of the room providing a great deal of light and access to the secluded rear garden.
General Description continued
The well appointed kitchen has a wide range of matt grey cabinets, Quartz work surfaces, attractive mirror splash back, a central island with fitted appliances one would expect from a modern property of this quality including; AEG Induction hob, AEG double ovens, AEG separate additional microwave /oven, dishwasher, and full sized separate fridge and freezer.
One the top floor is the noticeably spacious master bedroom with triple glazed French doors giving access to a glass screen balcony from which the views can be enjoyed. The master bedroom also benefits from an en-suit bathroom with a large walk-in rain shower as well as a built-in wardrobe and storage room. To the front of the property is a paved driveway and path with brick wall and fence border providing a sense of exclusion. To the rear is a good size secluded garden with a large terrace finished with a porcelain tile flooring to match the living area so that when the bi-fold doors are open it provid...
Ground Floor
Hallway
Wooden flooring with under floor heating. Built-in cupboard for storage housing gas boiler. Additional cupboard housing washing machine/dryer (negotiable). Stairs to garden level and to fist floor.
Bedroom Two
Fully glazed patio doors to Juliette balcony with glass panel with rear aspect. Halogen ceiling spotlights..
Bedroom Three
Wooden floors with under floor heating. Fully glazed patio doors out to Juliette balcony with glass panels. halogen ceiling spotlights.
Family Bathroom
Window to rear with frosted glass. Halogen ceiling spot lights. Fully tiled. Three piece bathroom suite comprising a deep bath with front panelling. Wall mounted shower unit with attractive 'Rain Shower' nozzle . Fully integrated sink unit with built-in cupboards below. Wall mounted ladder style radiator.
Garden Level
Open plan living room/dining room and kitchen
Glass panelled staircase down to Garden level with velux remote controlled window above. Tiled flooring with under floor heating in place throughout. Full glazed wall to wall bifold doors onto garden. Large living area which is divided into three separate areas: to include a generous living space, dining space and open plan kitchen area.:
Kitchen: Newly fitted white Quartz fitted work top housing a deep butler style ceramic sink unit and an electric induction hob with extractor fan above, fitted into the attractive central island with additional soft closing drawers. Integrated fridge and freezer, dish washer (new). USB phone points. Two built-in eye level AEG ovens and additionally a built-in microwave .with heated drawer below. Recessed ceiling halogen spotlights throughout. Under unit lighting. Automatic blinds to bifold doors. Prewired for sound surround system.
Top Floor
Master Bedroom
Fully glazed patio doors out to Juliette balcony with attractive glass panelling. Wall to wall built-in wardrobes with ample storage. Built-in dressing room. Doors to ensuite shower room. Radiator. Recessed ceiling spotlights.
Ensuite Shower Room
Fully tiled with under floor heating. Automatic light sensor device in place. Frosted window to front. Large shower cubicle with wall mounted gravity shower unit with attractive 'Rain Shower' attachment and additional hand held shower unit. Large contemporary design fully integrated sink unit with cupboards below. Recessed halogen ceiling spotlights.
Outside
Front Garden
Approached via block brick driveway with space for one car. Low brick wall with trellis above. Gated access to the rear garden.
Rear Garden
Delightful tiled patio area accessed through the living area,. An additional area of astro turf. This outside space has been divided into very practical areas backing onto the allotments. Steps up to level two which additionally has an area of astro turf currently used to house children's garden toys. There is full planning permission in place for an outside office to be constructed. Wood panelled fence surround for privacy. Deep filled flower bed trough abundant with mature plants and shrubs. Steps with discreet storage below and gated access to the front. External lighting in place.
Brochures
Brochure 1- COUNCIL TAXA payment made to your local authority in order to pay for local services like schools, libraries, and refuse collection. The amount you pay depends on the value of the property.Read more about council Tax in our glossary page.
- Ask agent
- PARKINGDetails of how and where vehicles can be parked, and any associated costs.Read more about parking in our glossary page.
- Yes
- GARDENA property has access to an outdoor space, which could be private or shared.
- Yes
- ACCESSIBILITYHow a property has been adapted to meet the needs of vulnerable or disabled individuals.Read more about accessibility in our glossary page.
- Ask agent
Andrew Road, Tunbridge Wells, TN4
NEAREST STATIONS
Distances are straight line measurements from the centre of the postcode- High Brooms Station0.3 miles
- Tunbridge Wells Station1.6 miles
- Tonbridge Station2.6 miles
About the agent
Mother Goose Estate Agents bring with them a new way to buy and sell property with experienced staff providing a wealth of local knowledge and expertise in property. We specialise in residential sales across a wide range of property in and around the Tunbridge Wells area.
Our services include -
• A bespoke marketing plan
• Providing a one-to-one service throughout the sale process
• Conducting all property viewings ourselves and providing immediate feedback
• Hol
Industry affiliations



Notes
Staying secure when looking for property
Ensure you're up to date with our latest advice on how to avoid fraud or scams when looking for property online.
Visit our security centre to find out moreDisclaimer - Property reference 27378755. The information displayed about this property comprises a property advertisement. Rightmove.co.uk makes no warranty as to the accuracy or completeness of the advertisement or any linked or associated information, and Rightmove has no control over the content. This property advertisement does not constitute property particulars. The information is provided and maintained by Mother Goose Estate Agency, Tunbridge Wells. Please contact the selling agent or developer directly to obtain any information which may be available under the terms of The Energy Performance of Buildings (Certificates and Inspections) (England and Wales) Regulations 2007 or the Home Report if in relation to a residential property in Scotland.
*This is the average speed from the provider with the fastest broadband package available at this postcode. The average speed displayed is based on the download speeds of at least 50% of customers at peak time (8pm to 10pm). Fibre/cable services at the postcode are subject to availability and may differ between properties within a postcode. Speeds can be affected by a range of technical and environmental factors. The speed at the property may be lower than that listed above. You can check the estimated speed and confirm availability to a property prior to purchasing on the broadband provider's website. Providers may increase charges. The information is provided and maintained by Decision Technologies Limited. **This is indicative only and based on a 2-person household with multiple devices and simultaneous usage. Broadband performance is affected by multiple factors including number of occupants and devices, simultaneous usage, router range etc. For more information speak to your broadband provider.
Map data ©OpenStreetMap contributors.




