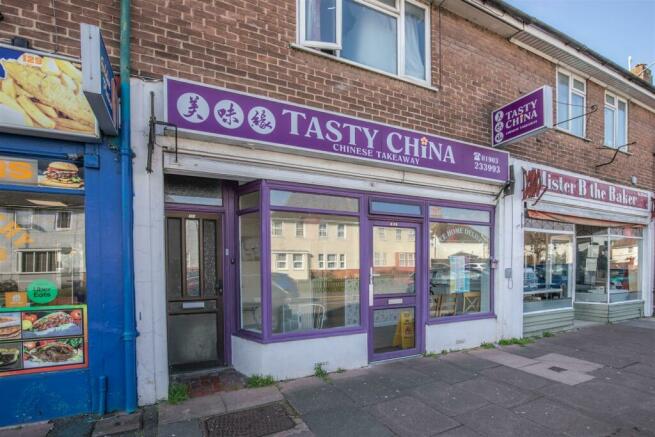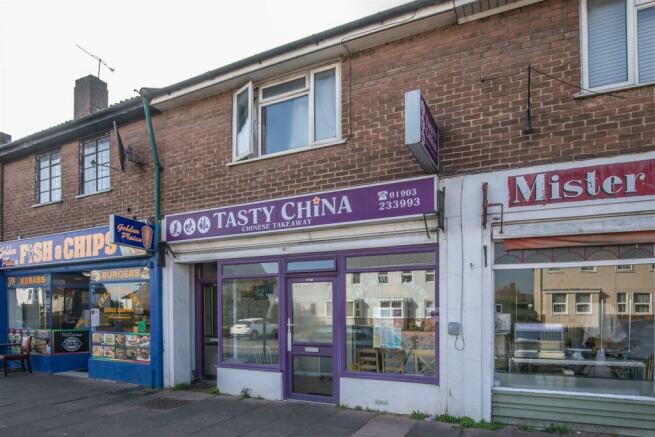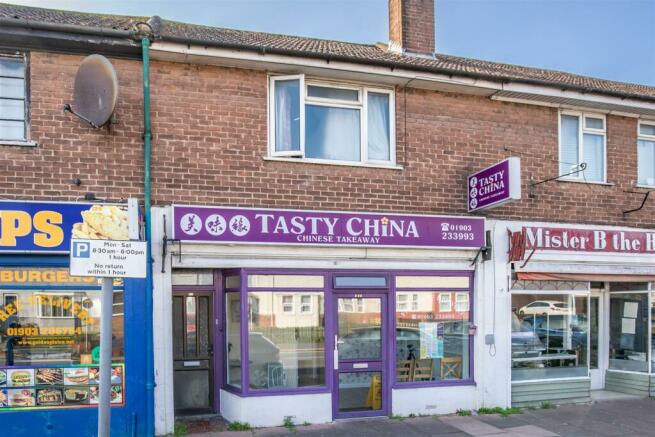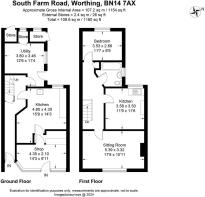South Farm Road, Worthing
- PROPERTY TYPE
Commercial Property
- BEDROOMS
1
- BATHROOMS
1
- SIZE
1,154 sq ft
107 sq m
Key features
- Central Broadwater investment/retail opportunity
- Situated on popular neighbourhood shopping parade
- Close to Worthing train station
- Food retail unit with upstairs accommodation
- Potential to produce £13,500 per annum
Description
John Edwards & Co is delighted to present a rare opportunity to acquire the freehold of this commercial/residential building on South Farm Road, central Broadwater, in the heart of a popular residential area. The units presently comprise a retail space, comprising two good sized kitchens, a customer service area, several storage areas, and off-street parking, and upstairs accommodation in the form of a living room, kitchen, and bathroom. There is also a rear garden and off-street parking.
The property comprises 1154 sq ft in total, and commands a current rental income of £13,520 per annum.
Customer Service Area - The customer service area is split into two sections, one of which is the customer waiting area, which has a ceramic tile floor, plenty of space for seating, a skimmed ceiling with fluorescent lighting, and double-glazed windows to front aspect.
The second section comprises the counter, which has plenty of space for telephony and point-of-sale equipment, power points, and a saloon-style door opening into the kitchen.
Kitchen Area One - The first kitchen area has a ceramic tiled floor, a skimmed ceiling with fluorescent lighting and a smoke detector, cooking equipment including several wok burners and fryers, wall-mounted shelving, and plenty of storage space.
Kitchen Area Two - Second good sized kitchen area which has a ceramic tiled floor, a skimmed ceiling with fluorescent lighting and a smoke detector, wall mounted shelving, counter space for food preparation, space for commercial refrigeration units, and double stainless steel sinks. A separate pantry area provides further space for food storage, and a door opens to the garden area and off-street parking space.
Rear Garden/Parking - The garden is terraced, with a low-level hardstanding area, and steps leading up to a lawned section, and an off-road parking space with access to Saint Lawrence Lane.
Entrance To Flat - Separate entrance to the upstairs accommodation from South farm Road, which has a laminate wood floor, a skimmed ceiling with pendant lighting and a smoke detector, wall-mounted shelving, and a good sized understairs storage cupboard.
Stairs & First Floor Landing - The stairs are carpeted with a wooden banister. On the landing level there is a carpeted floor, a skimmed ceiling with pendant lighting and smoke detector, the doors into all three bedrooms and the bathroom, and an inbuilt airing cupboard with several linen shelves which also houses the water cylinder. There is also access into the loft via a ceiling hatch.
Living Room - Large main reception room which has a carpeted floor, a skimmed ceiling with pendant lighting, picture rails, power points, and double-glazed windows to front aspect.
Kitchen - The kitchen has a laminate wood floor, a skimmed ceiling with pendant lighting, picture rails, an extractor fan, a base mounted cabinet with inset sink and drainer, power points, and double-glazed windows to rear aspect.
Bedroom - Double bedroom with a carpeted floor, a skimmed ceiling with pendant lighting, picture rails, power points, and double-glazed windows to rear aspect.
Bathroom - The bathroom features a three-piece suite comprising a panelled bath with shower attachment, a pedestal hand wash basin, and a low-level WC. There is a vinyl floor, a skimmed ceiling with central ceiling light and extractor fan, part-tiled walls, and opaque double glazed windows to side aspect.
Brochures
South Farm Road, WorthingBrochureEnergy Performance Certificates
EE RatingEI RatingSouth Farm Road, Worthing
NEAREST STATIONS
Distances are straight line measurements from the centre of the postcode- Worthing Station0.5 miles
- West Worthing Station0.7 miles
- East Worthing Station1.1 miles
About the agent
Selling or buying a home is one of the largest financial transactions you'll ever make, so one of the most important factors when considering which estate agency to instruct is the team who's going to be working on your behalf.
Established in 2007, John Edwards & Co has become regarded as one of the fastest growing and most dependable agencies in town, mixing traditional values with cutting edge marketing and a distinctly personable approach. We're very much 'people people', driven by o
Notes
Disclaimer - Property reference 32951490. The information displayed about this property comprises a property advertisement. Rightmove.co.uk makes no warranty as to the accuracy or completeness of the advertisement or any linked or associated information, and Rightmove has no control over the content. This property advertisement does not constitute property particulars. The information is provided and maintained by John Edwards & Co, Worthing. Please contact the selling agent or developer directly to obtain any information which may be available under the terms of The Energy Performance of Buildings (Certificates and Inspections) (England and Wales) Regulations 2007 or the Home Report if in relation to a residential property in Scotland.
Map data ©OpenStreetMap contributors.





